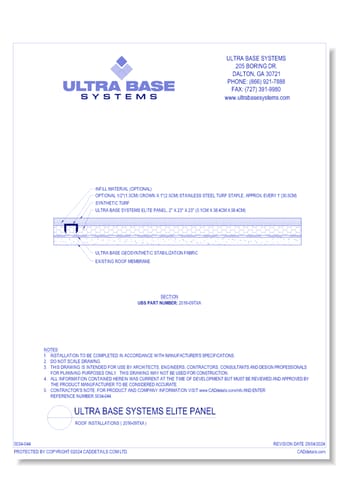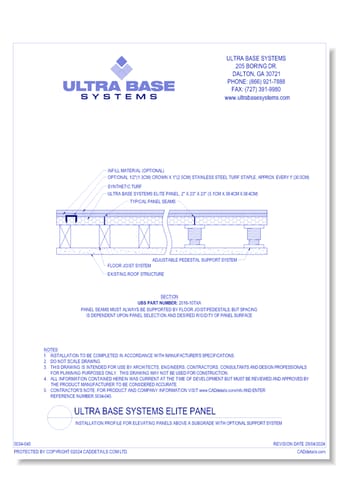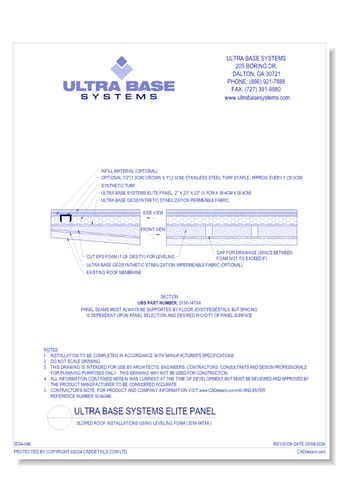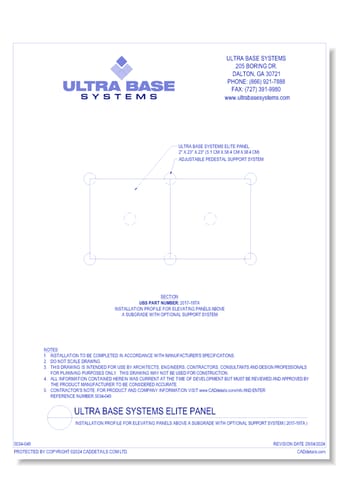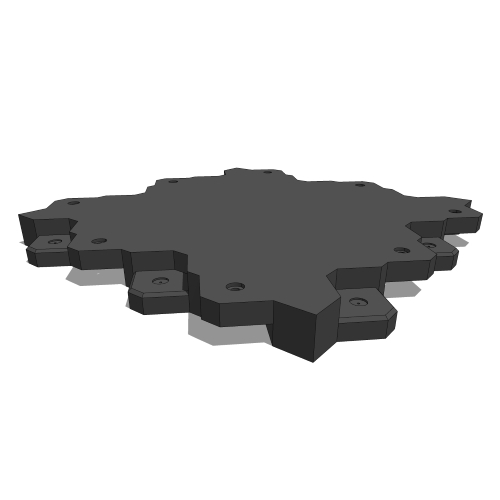Tour Links Extreme Panel
The rigidity of the Tour Links Extreme interlocking teeth when coupled with 2” of support ribs makes the Extreme Panel the perfect choice for bridging unsupported subgrades. The panel is still capable of conforming to existing ground contours but the engineered design virtually eliminates flex on panel joints.
The structural superiority opens the door for installations when building on installed supports such as floor joists, adjustable plastic pedestals or other support methods. No longer is building on a surface, such as a rooftop, with exposed electrical conduits or waterlines an issue. Call on Ultra Base Systems Extreme Panel to elevate your next troublesome installation to new heights.
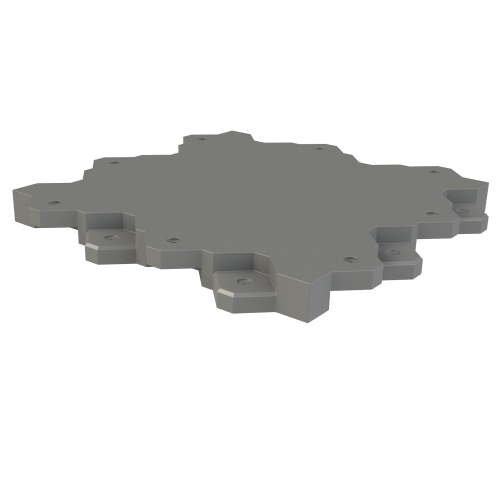

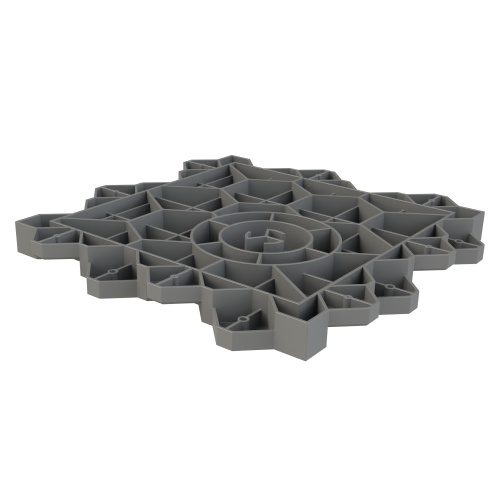
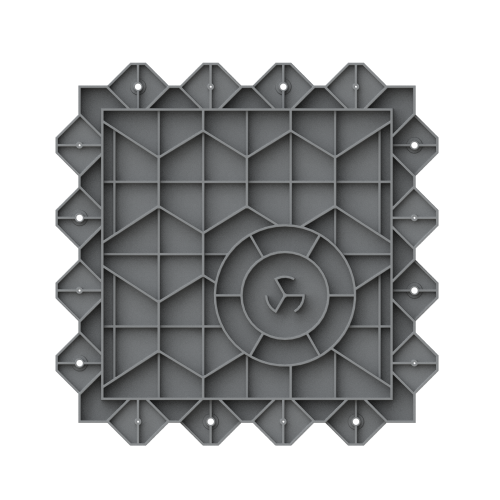

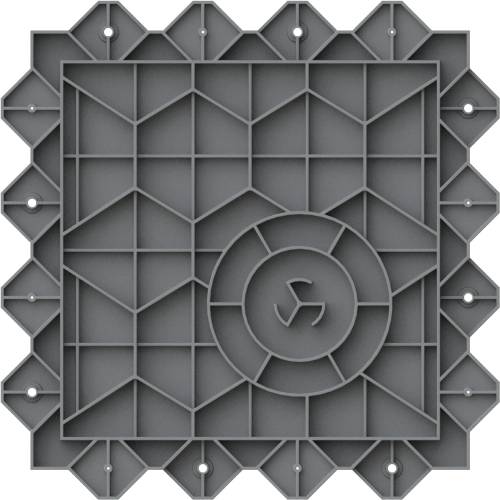
1.
Tour Links Extreme Panel
2.
Tour Links Extreme Panel: Roof Installations ( 2016-09TXA )
3.
Tour Links Extreme Panel: Installation Profile for Elevating Panels Above a Subgrade with Optional Support System ( 2016-10TXA )
4.
Tour Links Extreme Panel: Sloped Roof Installations Using Leveling Foam ( 2016-14TXA )
5.
Tour Links Extreme Panel: Installation Profile for Elevating Panels Above a Subgrade with Optional Support System ( 2017-19TA )



