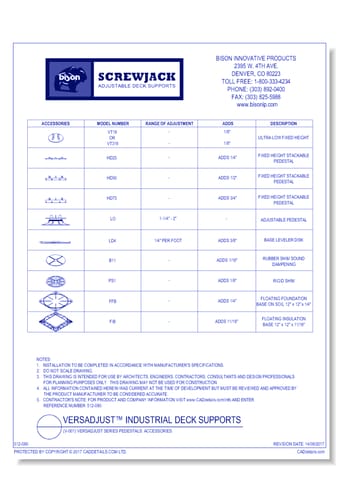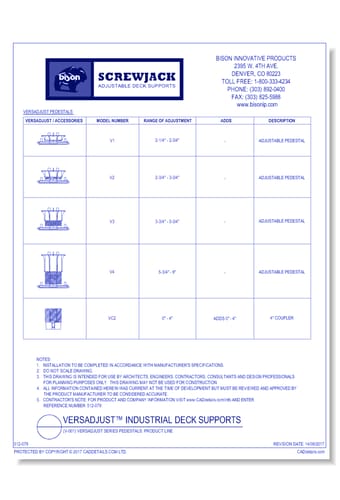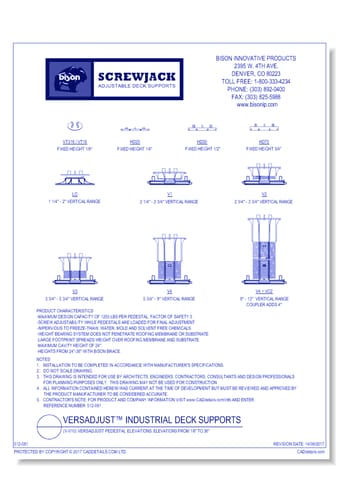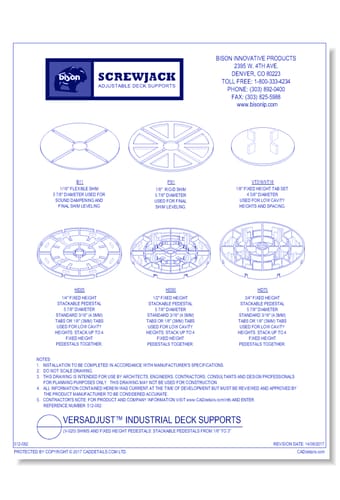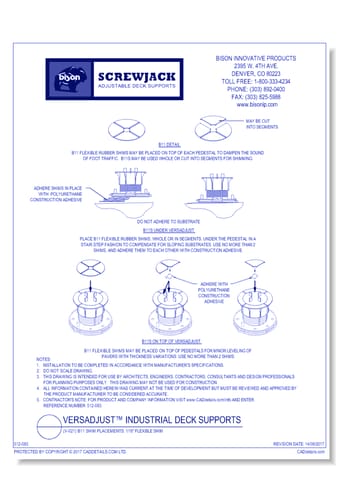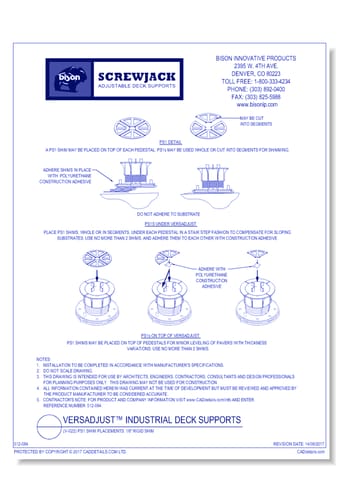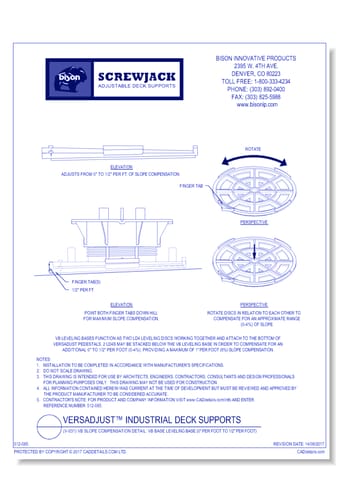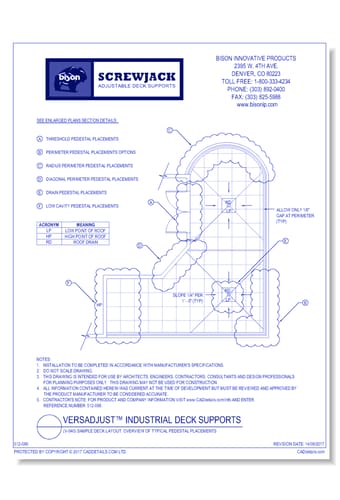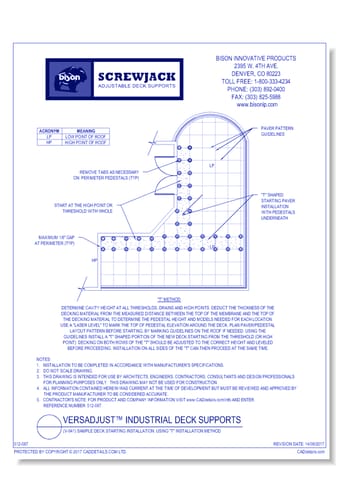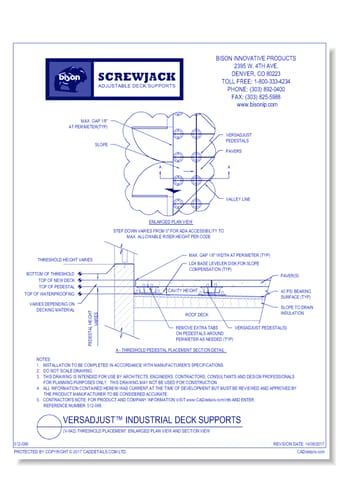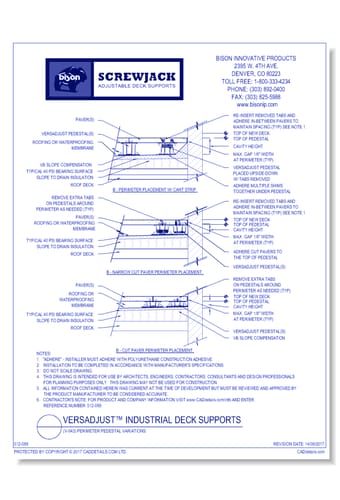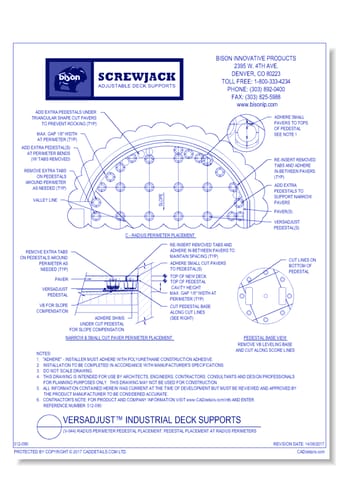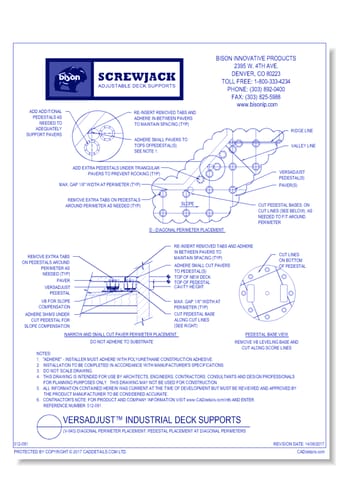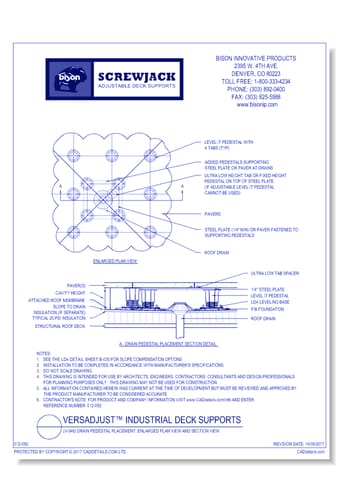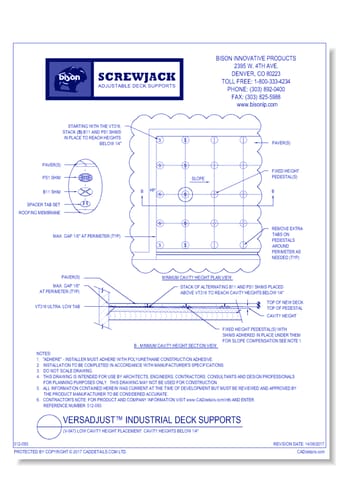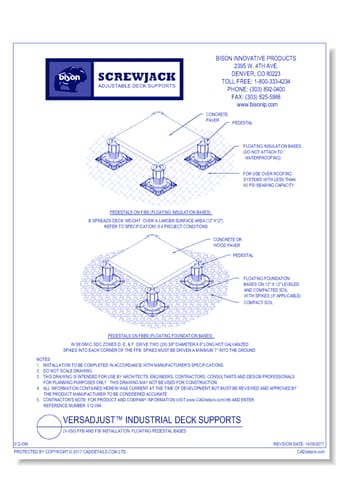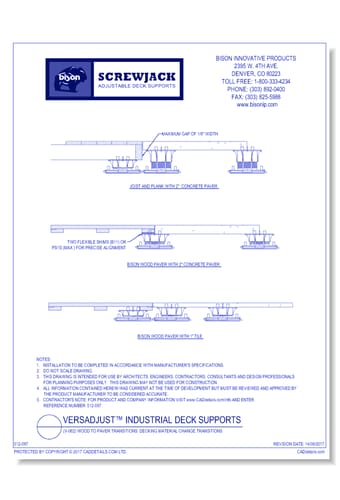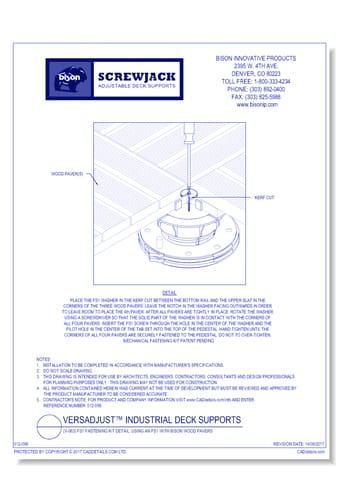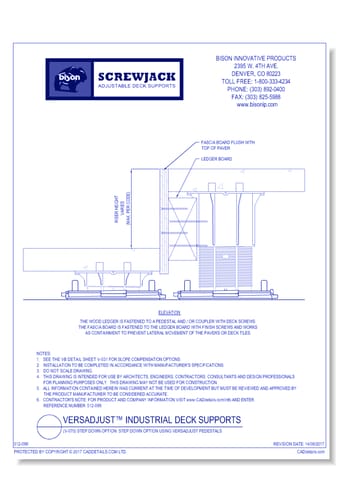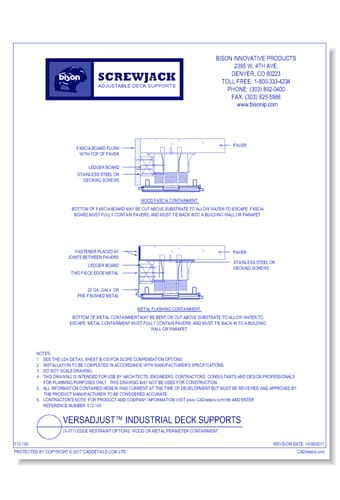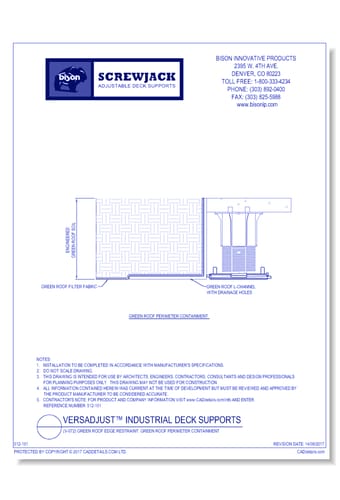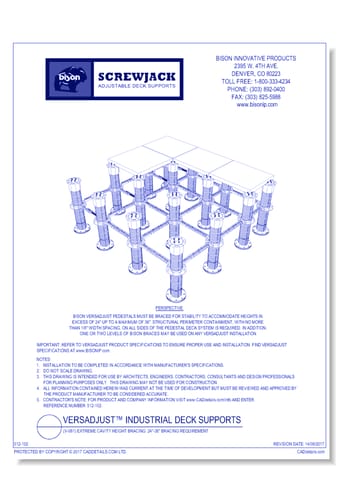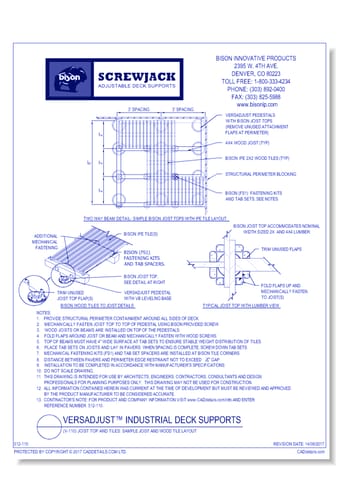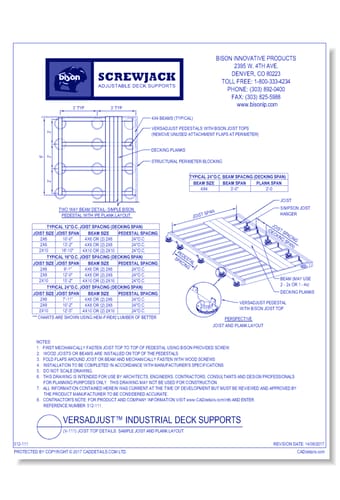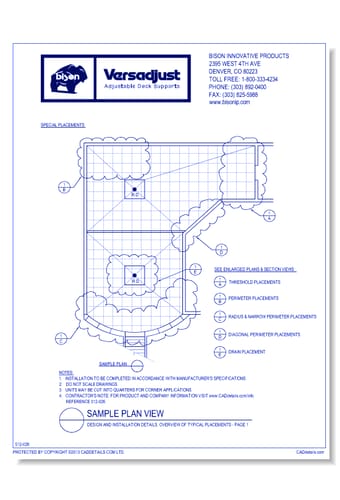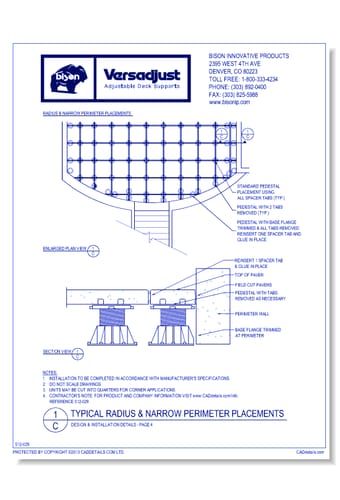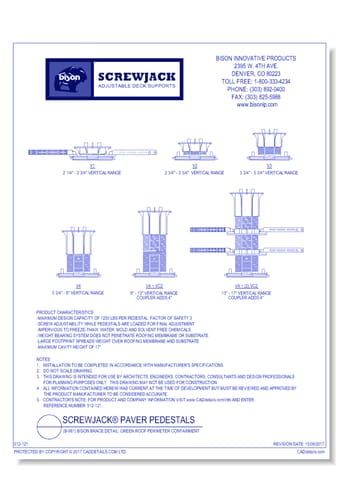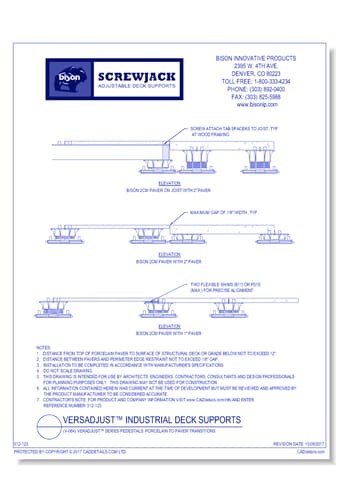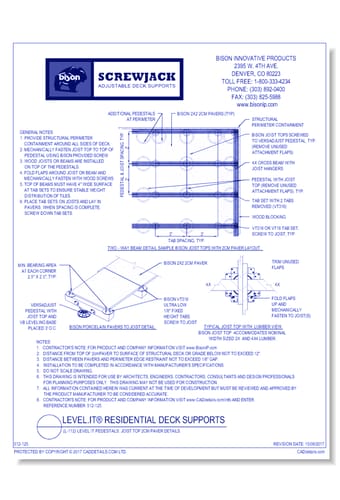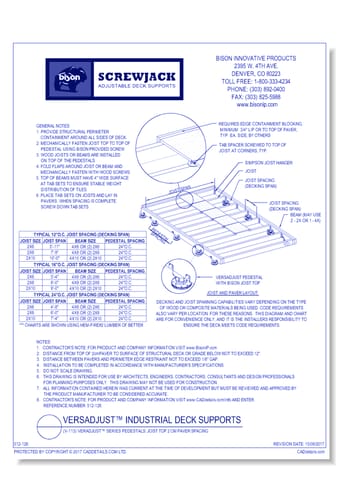Versadjust™ Industrial Deck Supports
Bison pedestal deck supports are manufactured in the USA with 20% post-industrial recycled materials. Bison Versadjust, Level.It, and ScrewJack pedestals create level rooftop decks over sloped surfaces. Bison pedestals elevate and support Wood Tiles, Concrete Pavers, Site Furnishings, and a variety of other surfaces when sophisticated, commercial grade decking is required.
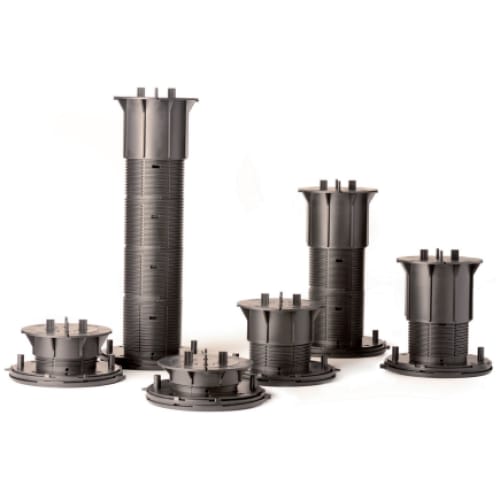
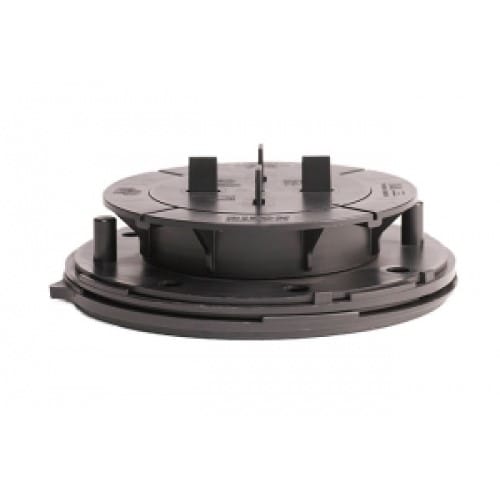
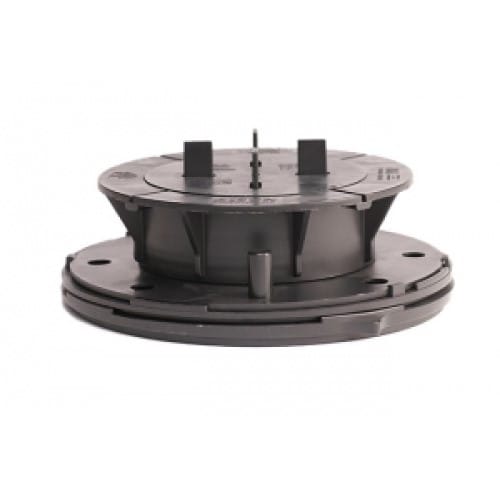
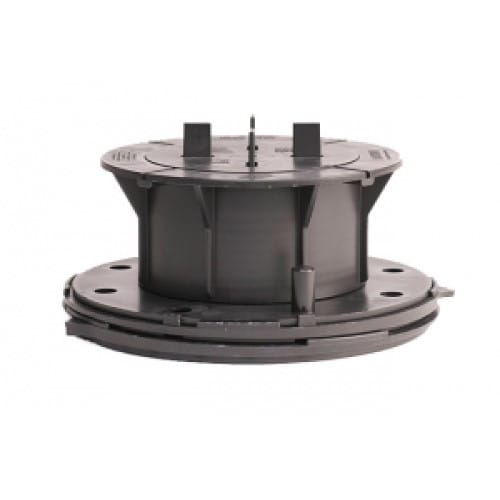
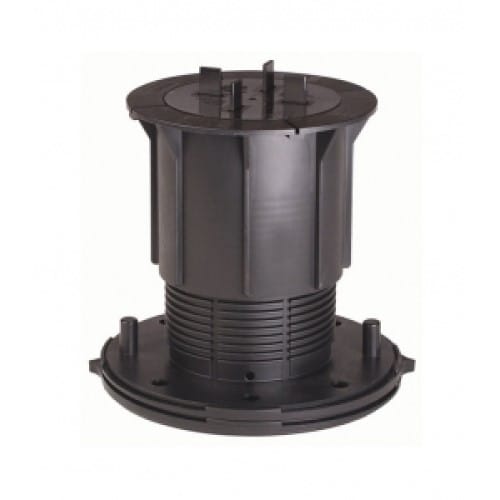

1.
(V-001) Versadjust Series Pedestals: Accessories
2.
(V-001) Versadjust Series Pedestals: Product Line
3.
(V-010) Versadjust Pedestal Elevations: Elevations From 1/8" to 36"
4.
(V-020) Shims and Fixed Height Pedestals: Stackable Pedestals from 1/8" to 3"
5.
(V-021) B11 Shim Placements: 1/16" Flexible Shim
6.
(V-022) PS1 Shim Placements: 1/8" Rigid Shim
7.
(V-031) VB Slope Compensation Detail: VB Base Leveling Base (0" Per Foot To 1/2" Per Foot)
8.
(V-040) Sample Deck Layout: Overview of Typical Pedestal Placements
9.
(V-041) Sample Deck Starting Installation: Using "T" Installation Method
10.
(V-042) Threshold Placement: Enlarged Plan View and Section View
11.
(V-043) Perimeter Pedestal Variations:
12.
(V-044) Radius Perimeter Pedestal Placement: Pedestal Placement at Radius Perimeters
13.
(V-045) Diagonal Perimeter Placement: Pedestal Placement at Diagonal Perimeters
14.
(V-046) Drain Pedestal Placement: Enlarged Plan View and Section View
15.
(V-047) Low Cavity Height Placement: Cavity Heights Below 1/4"
16.
(V-050) FFB and FIB Installation: Floating Pedestal Bases
17.
(V-062) Wood to Paver Transitions: Decking Material Change Transitions
18.
(V-063) FS1 Fastening Kit Detail: Using an FS1 with Bison Wood Pavers
19.
(V-070) Step Down Option: Step Down Option Using Versadjust Pedestals
20.
(V-071) Edge Restraint Options: Wood or Metal Perimeter Containment
21.
(V-072) Green Roof Edge Restraint: Green Roof Perimeter Containment
22.
(V-081) Extreme Cavity Height Bracing: 24"-36" Bracing Requirement
23.
(V-110) Joist Top and Tiles: Sample Joist and Wood Tile Layout
24.
(V-111) Joist Top Details: Sample Joist and Plank Layout
25.
Design and Installation Details: 1. Sample Plan View, Overview of Typical Placements
26.
Design and Installation Details: 4. Typical Radius and Narrow Perimeter Placements
27.
(V-011) Versadjust™ Pedestal Elevations: Elevations from 2-1/4" to 17"
28.
(V-064) Veradjust™ Series Pedestals: Porcelain to Paver Transitions
29.
(V-112) Veradjust™ Series Pedestals: Joist Top 2 cm Paver Details
30.
(V-113) Veradjust™ Series Pedestals: Joist Top 2 cm Paver Spacing



