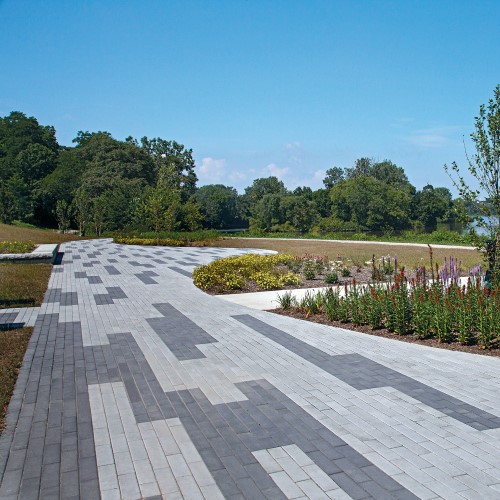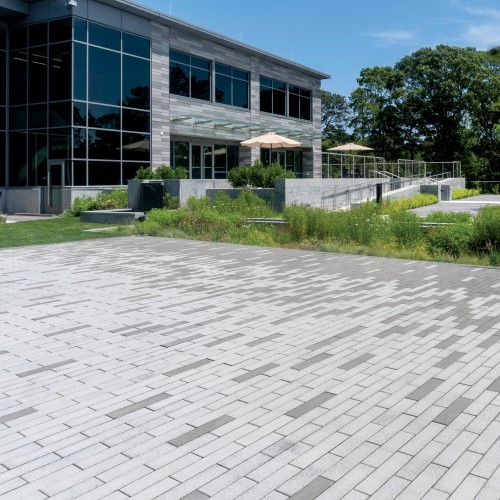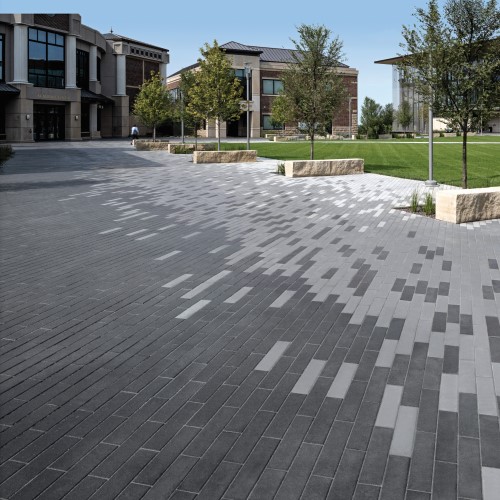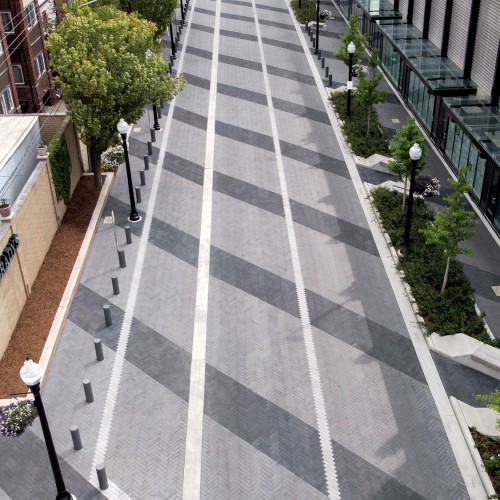Listing Back To Top
Design Visualizer
Design Visualizer
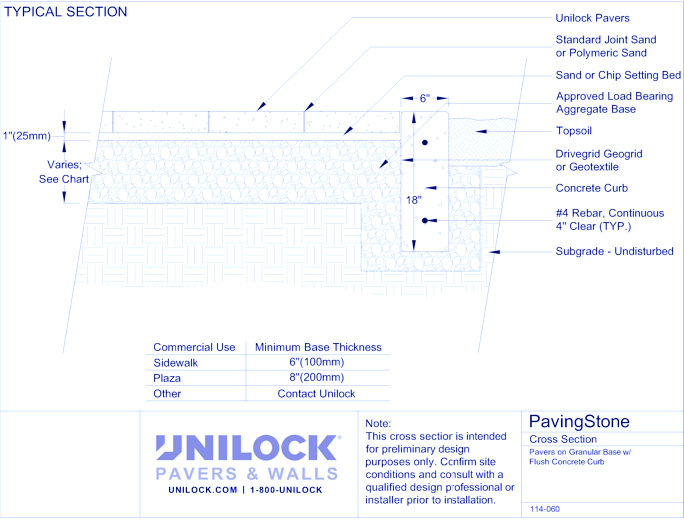
You need to be logged in to view & download files.
New to CADdetails?
Register to enjoy full access to unlimited 3D models, CAD drawings and specifications. It's free!
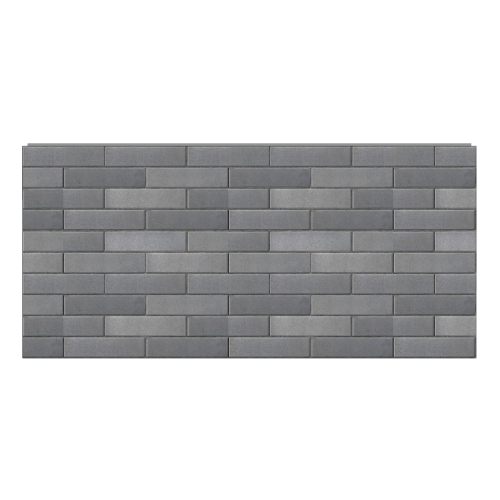
You need to be logged in to view & download files.
New to CADdetails?
Register to enjoy full access to unlimited 3D models, CAD drawings and specifications. It's free!
You need to be logged in to view & download files.
New to CADdetails?
Register to enjoy full access to unlimited 3D models, CAD drawings and specifications. It's free!
Downloads
-
Product Info
-
CAD
-
3D
-
Specs



