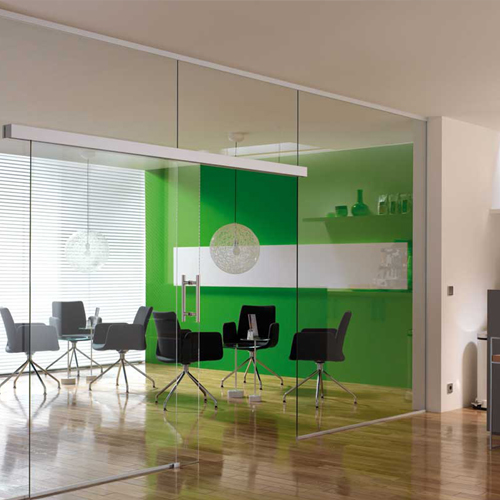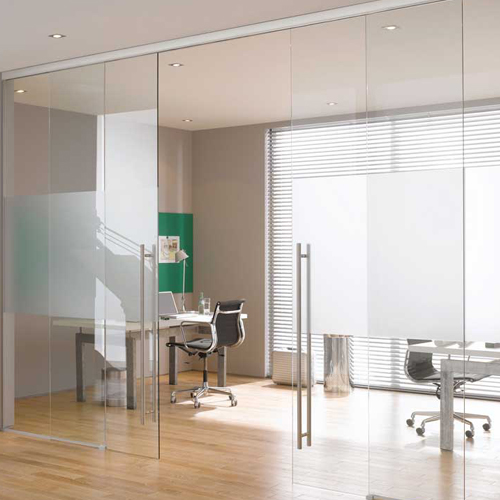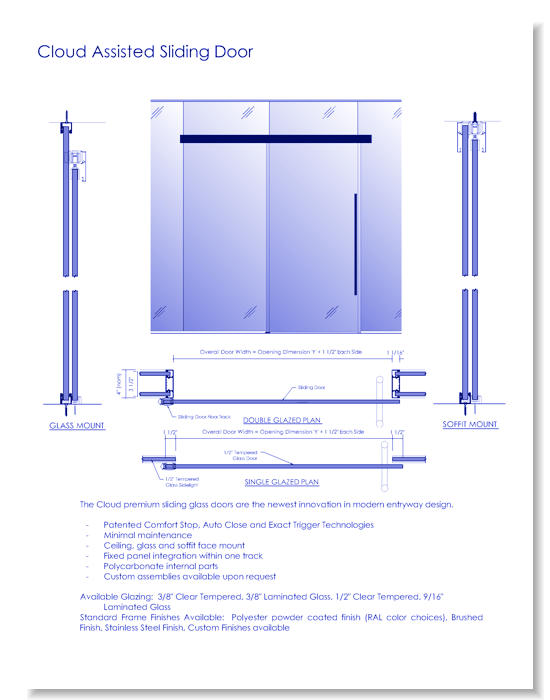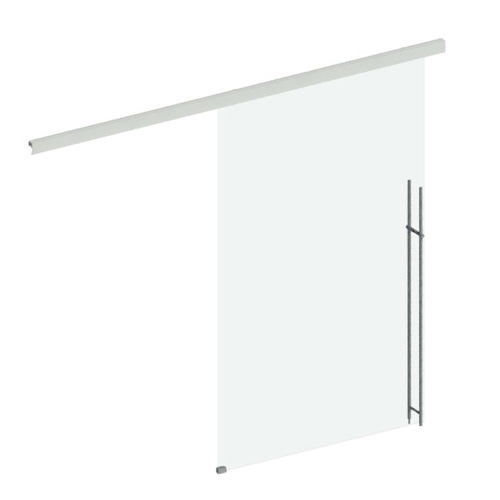Assisted Close Premium Sliding Glass Door: Cloud™ - Architects Package
The Cloud Assisted Sliding Door is our premium automated interior sliding glass door which can be integrated into the SolareTM Single Glazed Partition System, SolareTM Double Glazed Partition System, EliteTM Free Standing Partition System as well as a solid traditional wall to add a touch of modern style to any entryway. Minimal maintenance is required for this door system which uses cutting edge technology such as our patented comfort stop, auto close and exact trigger engineering.
The door accommodates tempered, laminated and low iron glazing, and can be clear or patterned or have a custom graphic. The Cloud Assisted Sliding Door fits into a straight or curved configuration and be of ceiling, glass or soffit face mount. A pair of sliding doors is also an option for wider entries. The minimal 5/8” gap between the door and fixed panel reduces the risk of trapping fingers.Locking hardware is available.
The maximum height for the Cloud Assisted Sliding Dooris 12’-0”
and maximum panel width is 4’-0”.The components of the sliding door system are
of polycarbonate and fits over countersunk fasteners.



Listing Back To Top
Design Visualizer
Design Visualizer

You need to be logged in to view & download files.
New to CADdetails?
Register to enjoy full access to unlimited 3D models, CAD drawings and specifications. It's free!

You need to be logged in to view & download files.
New to CADdetails?
Register to enjoy full access to unlimited 3D models, CAD drawings and specifications. It's free!
Downloads
-
Product Info
-
CAD
-
BIM
-
Specs


