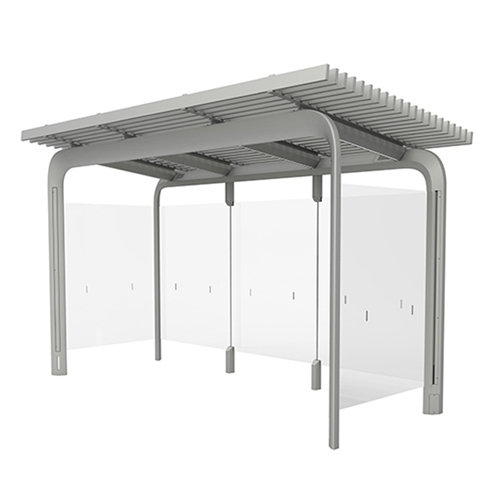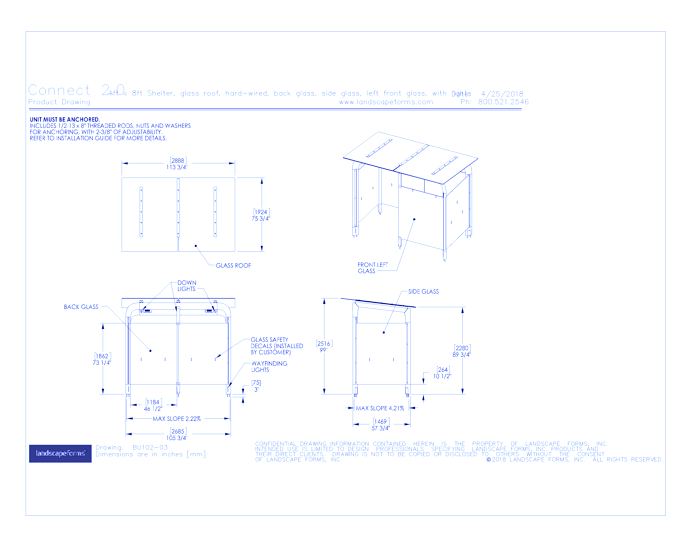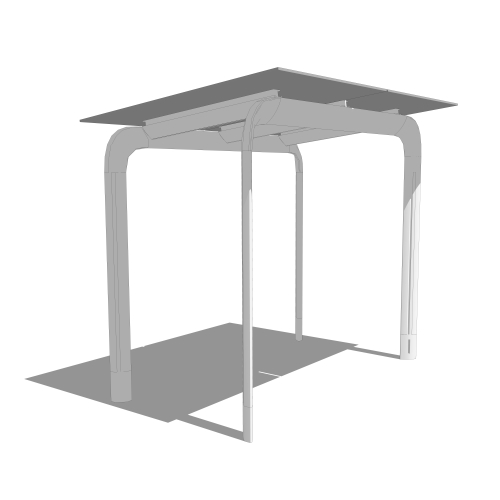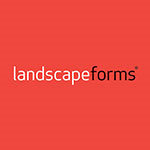Connect 2.0 Shelter
Connect 2.0 elevates the transit experience with a visual simplicity and quiet sophistication that complements surrounding architecture and landscaping. Designed in partnership with BMW Groups Designworks, a global leader in the science and design of moving people, its timeless expression elevates an individual's transportation experience and the brand experience of municipalities and corporate, healthcare, and university campuses.
The shelter's integrated and layered LED lighting subtly illuminates sidewalks, curbs, and the shelter's interior and immediate surroundings. Lights can be powered via grid or solar panels. The ADA-compliant shelter is available in two sizes and multiple tempered glass and open panel configurations. Tempered glass, solid honeycomb aluminum panel, and aluminum louvered roof options create unique design statements that also address site requirements and climate conditions.

Listing Back To Top
Design Visualizer
Design Visualizer

You need to be logged in to view & download files.
New to CADdetails?
Register to enjoy full access to unlimited 3D models, CAD drawings and specifications. It's free!

You need to be logged in to view & download files.
New to CADdetails?
Register to enjoy full access to unlimited 3D models, CAD drawings and specifications. It's free!
You need to be logged in to view & download files.
New to CADdetails?
Register to enjoy full access to unlimited 3D models, CAD drawings and specifications. It's free!
Downloads
-
Product Info
-
CAD
-
3D
-
Specs


