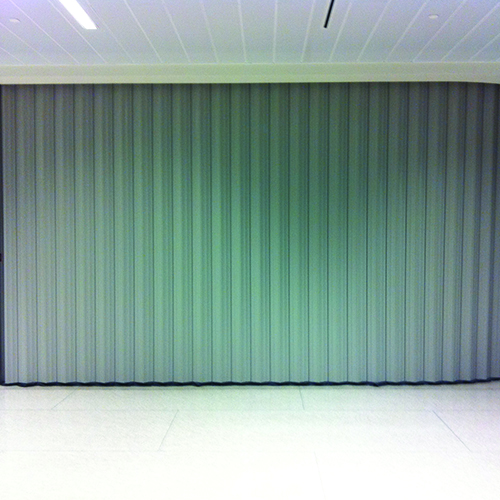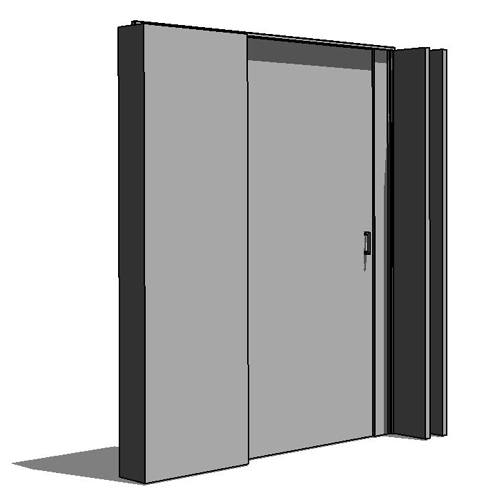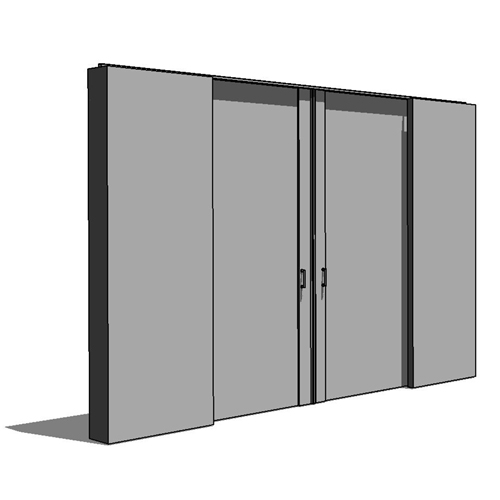TranZform® Space Accordion Partitions
TranZform Space accordion partitions provide a quick and convenient solution to separating a large room into two or more divided sections for security, privacy or crowd control. These durable panels require minimal headroom, zero floor space. Requiring only an overhead track for support, these compact panels can be designed to recess into a side wall pocket, conveniently storing them out of sight and out of mind, for full use of your building space.
Please not that all CAD drawings provided are for a specific size.
- Doors and Grilles are 10’ x 10’
- Counter Doors are 6’ x 4’
- If specific dimensions are required, please visit the drawing generator available on our website.

1.
Space Accordion Partitions
2.
Revit: TranZform® Space - Single Slide Door
3.
Revit: TranZform® Space - Bi-Parting Slide Door




