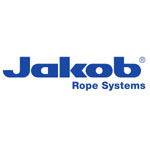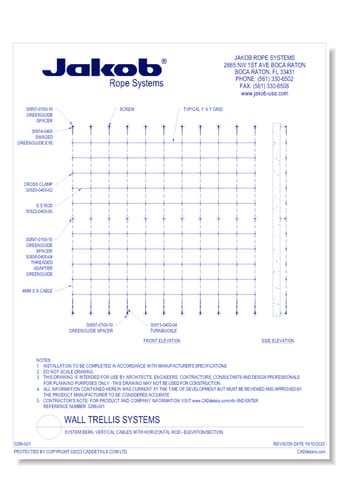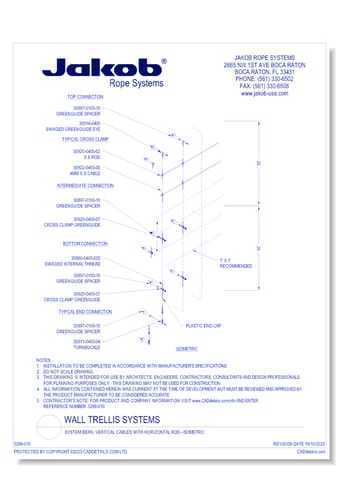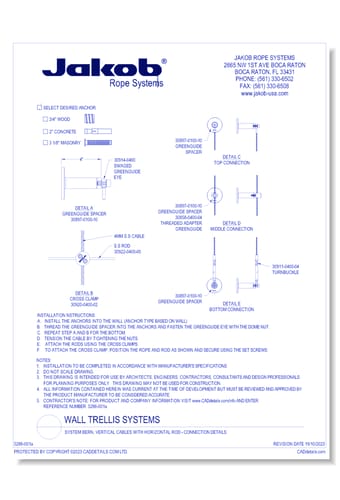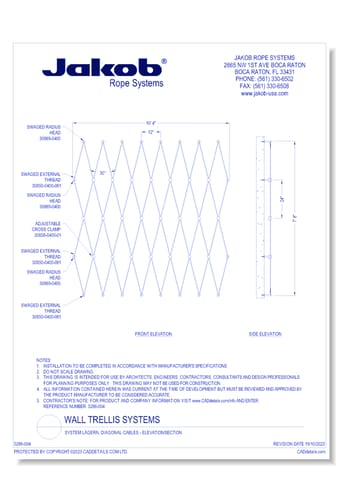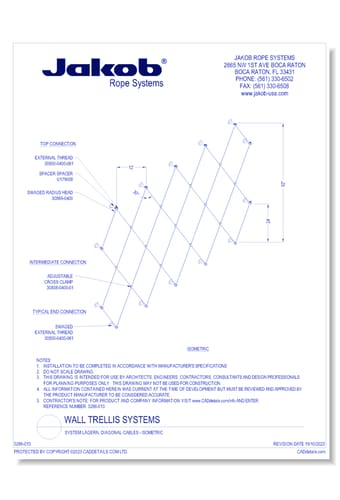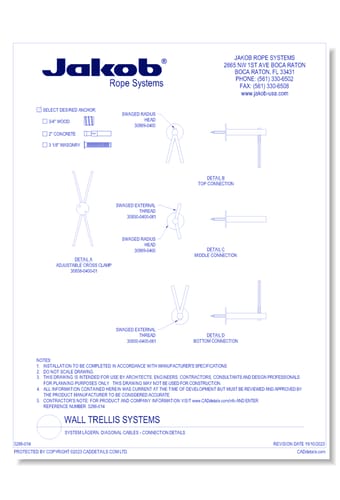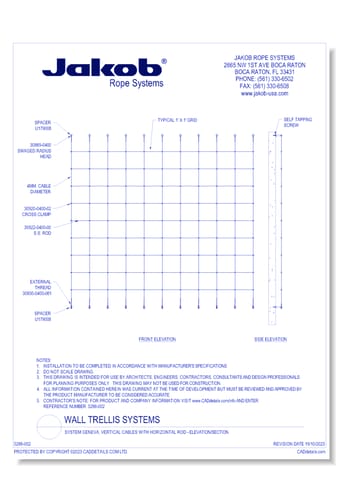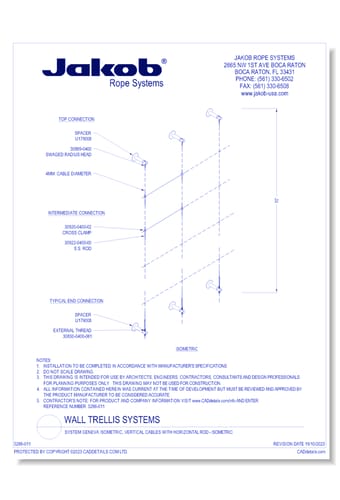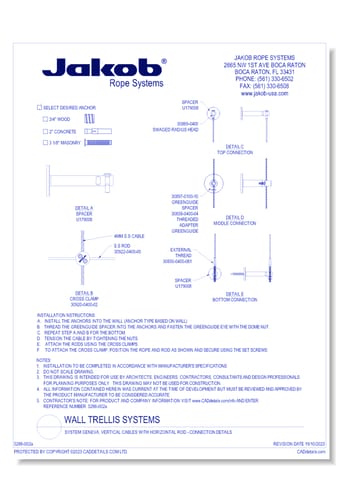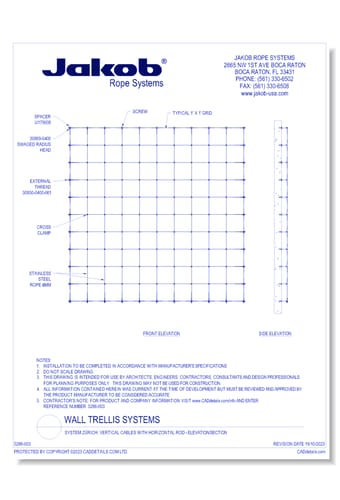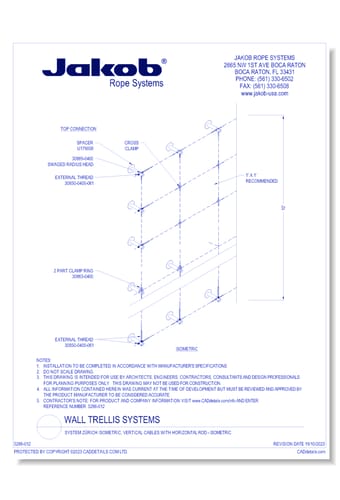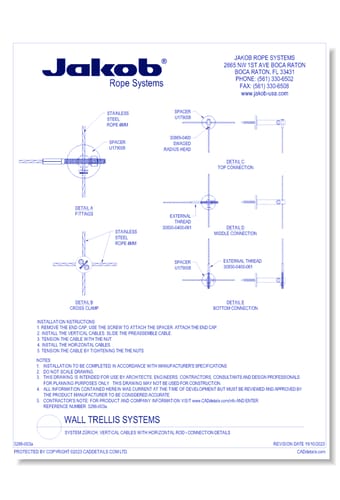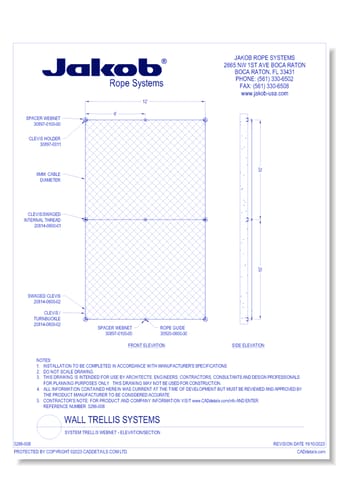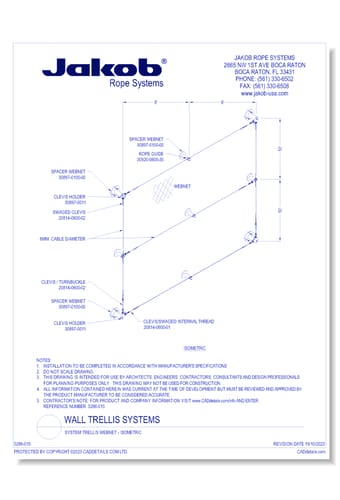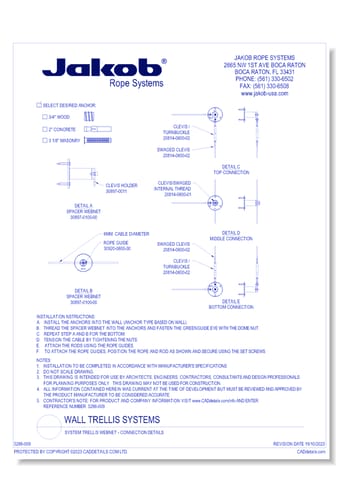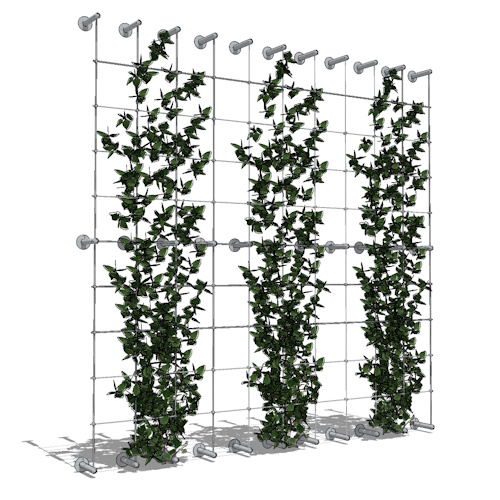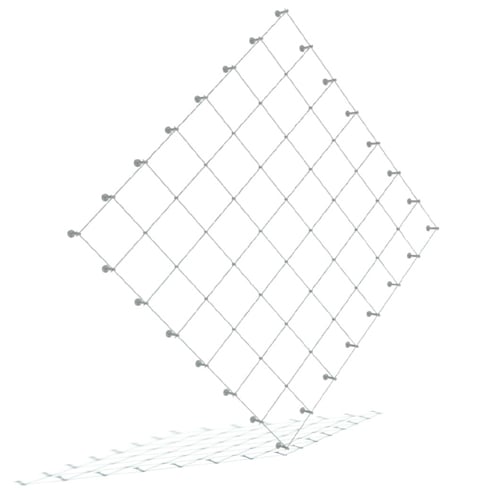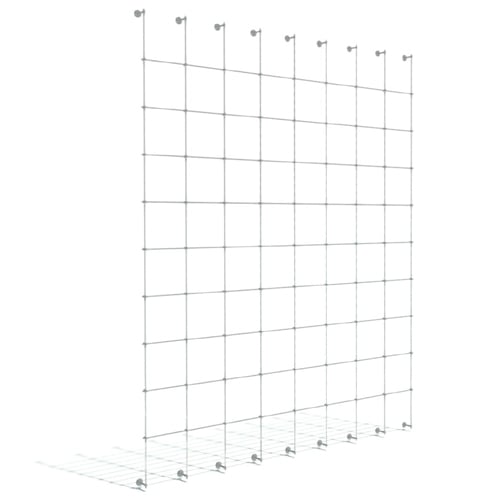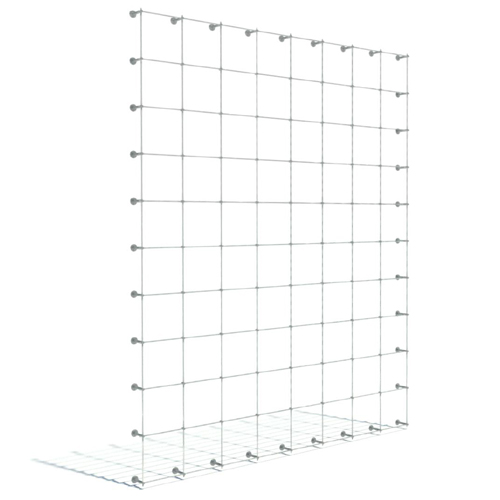Wall Trellis Systems: System Bern, System Geneva, System Zürich, System Trellis Webnet
Modular trellis systems —rigid lightweight panels—are installed vertically as either wall-mounted or freestanding systems. They can be used on tall buildings in conjunction with intermediate planters or on rooftops. These planters may be required where the growth of climbing plants is physically restricted.
Freestanding structures, such as green columns or canopy tree forms made of rigid panels, can be placed on either urban streets or rooftops where space is limited or weight is restricted. The panels can also be used in horizontal applications such as arbors or as shading devices over the upper level of a parking deck.
Cable and rope wire systems consist of a kit of parts that includes high-tensile steel cables, wire trellises, anchors, spacers, and supplementary equipment. Vertical and horizontal wires can be connected through cross clamps to form a flexible trellis system in various sizes and patterns. To cover large areas, stainless steel wire-rope nets can be supported on flexible or rigid frames.
Freestanding structures, such as green columns or canopy tree forms made of rigid panels, can be placed on either urban streets or rooftops where space is limited or weight is restricted. The panels can also be used in horizontal applications such as arbors or as shading devices over the upper level of a parking deck.
Cable and rope wire systems consist of a kit of parts that includes high-tensile steel cables, wire trellises, anchors, spacers, and supplementary equipment. Vertical and horizontal wires can be connected through cross clamps to form a flexible trellis system in various sizes and patterns. To cover large areas, stainless steel wire-rope nets can be supported on flexible or rigid frames.
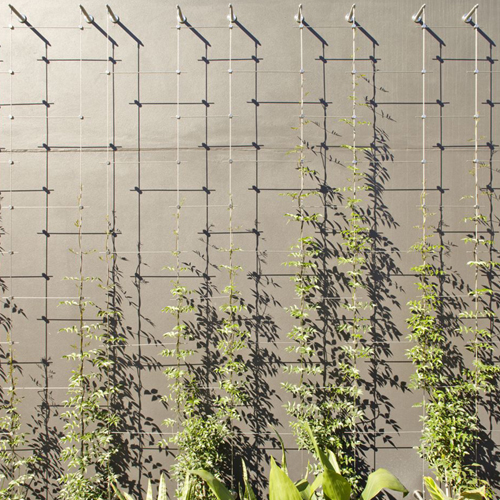
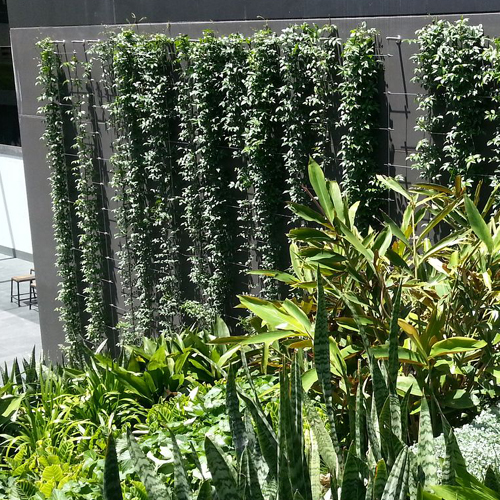
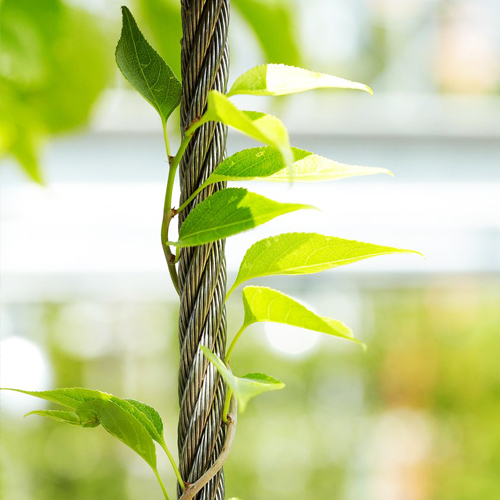

1.
Wall Trellis Systems: System Bern, Vertical Cables with Horizontal Rod – Elevation/Section
2.
Wall Trellis Systems: System Bern, Vertical Cables with Horizontal Rod – Isometric
3.
Wall Trellis Systems: System Bern, Vertical Cables with Horizontal Rod – Connection Details
4.
Wall Trellis Systems: System Lägern, Diagonal Cables – Elevation/Section
5.
Wall Trellis Systems: System Lägern, Diagonal Cables – Isometric
6.
Wall Trellis Systems: System Lägern, Diagonal Cables – Connection Details
7.
Wall Trellis Systems: System Geneva, Vertical Cables with Horizontal Rod – Elevation/Section
8.
Wall Trellis Systems: System Geneva Isometric, Vertical Cables with Horizontal Rod – Isometric
9.
Wall Trellis Systems: System Geneva, Vertical Cables with Horizontal Rod – Connection Details
10.
Wall Trellis Systems: System Zürich, Vertical Cables with Horizontal Rod – Elevation/Section
11.
Wall Trellis Systems: System Zürich Isometric, Vertical Cables with Horizontal Rod – Isometric
12.
Wall Trellis Systems: System Zürich, Vertical Cables with Horizontal Rod – Connection Details
13.
Wall Trellis Systems: System Trellis WebNet – Elevation/Section
14.
Wall Trellis Systems: System Trellis WebNet – Isometric
15.
Wall Trellis Systems: System Trellis WebNet – Connection Details


