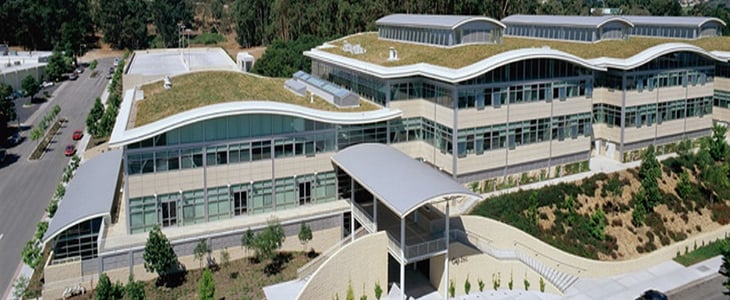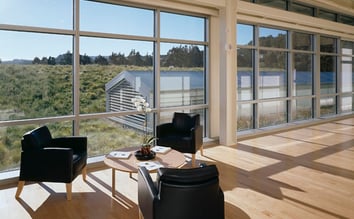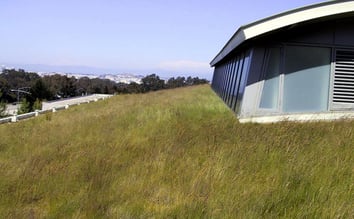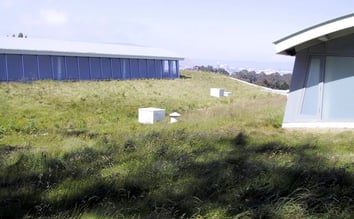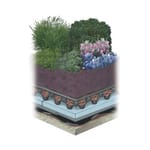901 Cherry Avenue (The Gap)
San Bruno, CA, USA
Project Details
- Architect
- William McDonough + Partners/Gensler
- Location
- San Bruno, CA, USA
- Project Year
- 1997
- Size
- 82,000 sq ft.
When Gap Inc. decided to build their first company owned office building, they wanted the facility to embody the company's commitment to the environment. By incorporating a green roof into the design of 901 Cherry, the architects dramatically improved the building's energy efficiency and reduced the demand on local storm sewers. In addition, the presence of native grasses and wildflowers on the roof helps the building blend with the surrounding landscape.
Unlike a traditional roof, a green roof is designed to retain water, placing added importance on the impenetrability of the roofing membrane. By specifying MM6125®, the design team selected a membrane known for its watertight integrity and ability to perform even under submersed conditions. Fluid-applied and flexible, MM6125® readily conformed to the undulating surface of the building's roof deck. And because the membrane is fully adhered to the deck and has no seams, there is little risk of having to remove soil and plants to track a leak. MM6125® is also resistant to fertilizers and most acids.
In addition to 901 Cherry, Hydrotech has supplied materials for earth covered facilities worldwide. And now, through the introduction for the Garden Roof®, a green roof system developed by Hydrotech, building owners and design professionals can transform any new or existing roof into a landscaped environment.



