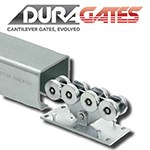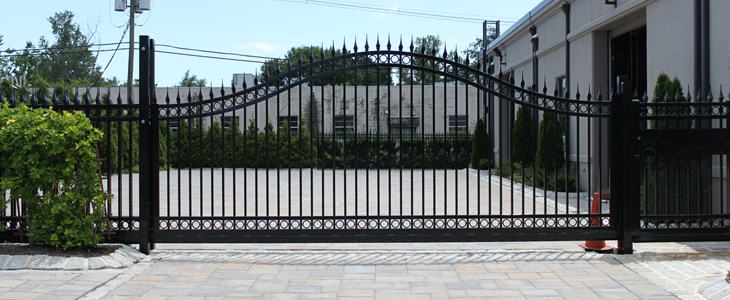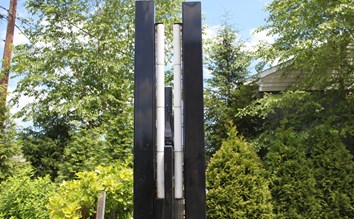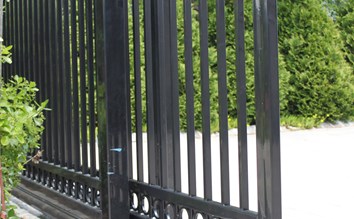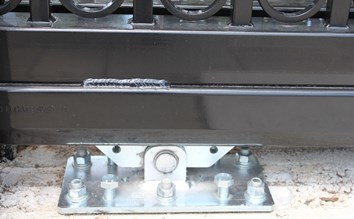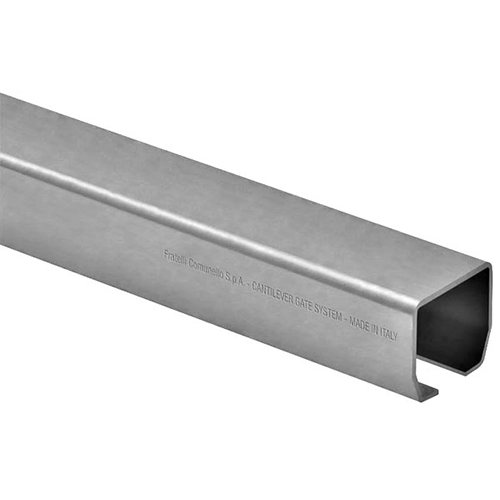Gate for Luxury Car Garage
New Jersey, US
Project Details
- Architect
- Bogush Mechanical
- Location
- New Jersey, US
Due to a sloping driveway, the luxury garage could not use an ordinary sliding gate. The gate weighs over 1500 lbs and the opening is about 22ft.
A custom gate was fabricated on top of the CGS-345P track. The fabricator used 6 of the 10” nylon rollers 253 so that the arch of the gate is always in contact with the top guide.
DuraGates made it possible to have a sliding gate where none was possible! The hardware is virtually invisible. This sliding gate can be operated manually with a finger as shown in the video although it is not yet automated.
Products and Design Files
Project Resource Files
DuraGates Brochure
Gate & Pillar Configuration Options
Assembly Instructions
Dimensions Of Concrete Foundation
Photo Gallery
See more:

