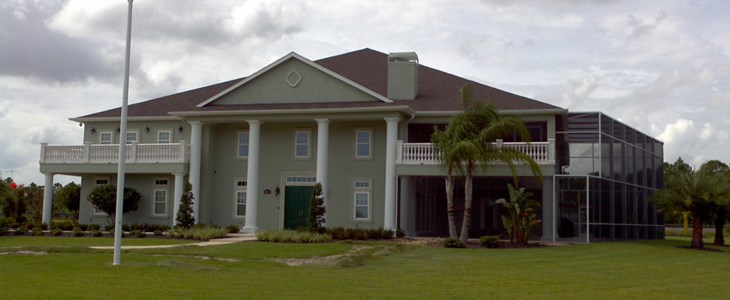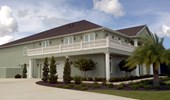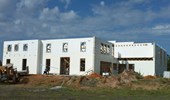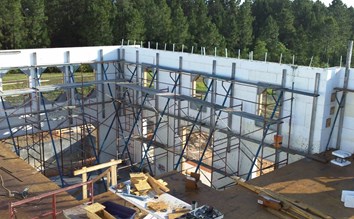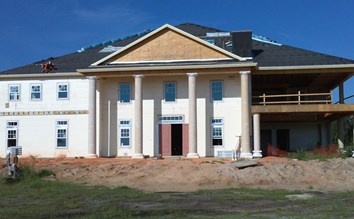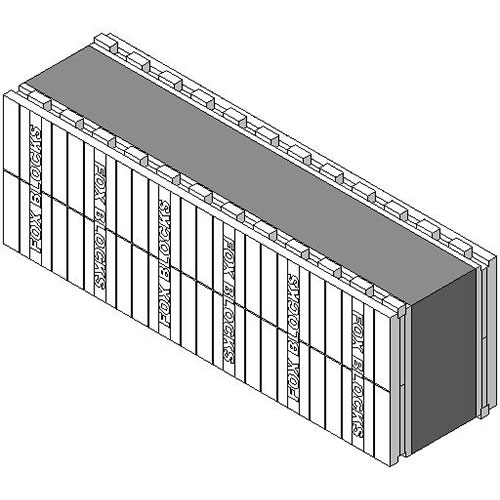Ridge Landing Airpark - Custom Residence & Hangar
Frostproof, FL, USA
Project Details
- Architect
- Bevis Construction, Inc
- Location
- Frostproof, FL, USA
- Size
- 13,186 SQ FT
Description
Sitting at the end of a runway, this custom home incorporates a private airplane hangar. The 2-story pillars, damatic covered entry, wrapping covered and uncovered porches, tasteful landscaping completely camouflage the large hangar located at the rear of the home.
Project Profile
This project encompassed a few challenges, due to the hangar including:
- Engineering the 22' tall envelope walls to structurally accommodate the cast-in-place concrete porches, floor systems, and verandas
- Design and engineering of the 22' tall envelope walls at the hangar to include an 18' 6"T x 58'W opening to accommodate / support the hangar door system
- Utilization of 8" Fox Blocks ICF for a 4 Hour Fire Rated Wall separating the hangar which houses their aircraft and fuel from the residence
- Open spaces mean open spans. The hangar is wide open controlled air space, without beams or floors. The need to 4 each 22'T x 2'W x 2'D Pilasters are integrated into the ICF walls at the hangar
- Under roof climate / humidity controlled air space is equal to 9,324 square feet. Bevis Construction worked to design and install high energy efficient notables including 21 SEER High Efficiency Air Handling Units, HAI Home Automation System (for total remote home controls), LED lighting, Icynene Spray Foam - Insulation at Roof, and low E-U windows.
ICF Installation Time: 46 days
Total Project Construction Time: 14 months
Time saved by using ICF: 32 days



