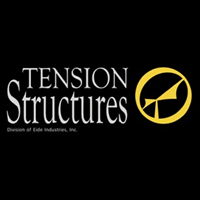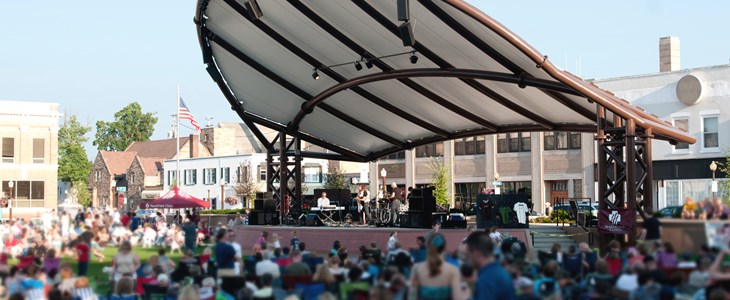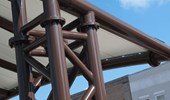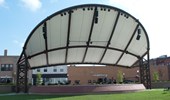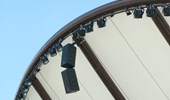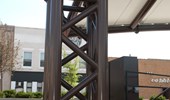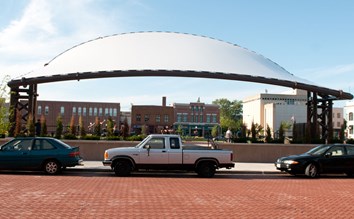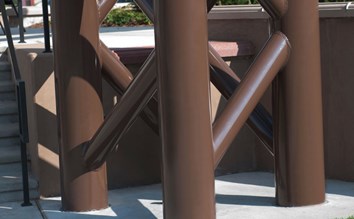Wausau City Square
Wausau, WI
Project Details
- Location
- Wausau, WI
Eide Industries, Inc. completed the design-build construction of an industrial Stage Canopy System for the Wausau City Square, in downtown Wausau, Wisconsin. Miron Construction Company selected Eide to design a stage canopy, capable of supporting lighting and speaker systems, to be the finishing piece to the city’s renovation of the 400 Block. The end result was a framed tensioned structure with a 66’ wide open span, soaring upwards 37’ high, with a shade coverage area of 2,794 square feet.
White Ferrari 1002 T2 PVC membrane fabric was selected for the top cover to meet the required 40lbs per square foot snow-loads, and 90MPH wind-loads. The framing is comprised of a combination of 10” to 14” diameter cold-roll steel tubing which was sand blasted, zinc rich primed and polyester powder coat painted. Eide’s high standards of metal and fabric craftsmanship, creativity, and attention to detail allowed for a successful design, engineering, fabrication and installation of the stage canopy for the Wausau Community to enjoy for years to come.
TECHNICAL INFORMATION
• Tensile Structure Stage Canopy System
• Approximate Dimensions: 74’ Wide x 46’ Projection x 37’ High (front) / 17’ High (back)
• Approximate Shade coverage area is 2,794 square feet
• Flame-Retardant, White Serge Ferrari 1002 T2 PVC Fabric Membrane Cover
• Engineered for 90 MPH Wind Loads
• Engineered for 40 LBS Snow Loads per Square Foot


