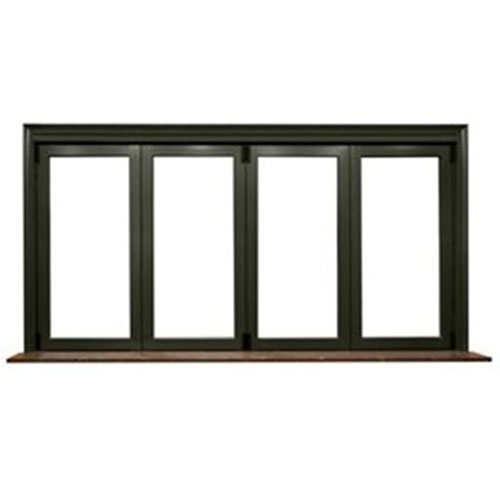Christopher Newport Hall At Christopher Newport University
Newport News, VA, USA
Project Details
- Architect
- Glave & Holmes
- Location
- Newport News, VA, USA
- Project Year
- 2015
Completed in the summer of 2015, Christopher Newport Hall at Christopher Newport University in Newport News, Va., is a $42-million, 81,000-square-foot facility that houses all of the university’s administrative offices, including admissions, registrar, financial aid, housing and career planning, among others. Designed by Glave & Holmes, the university’s architect of record, the colonial-style facility is marked by an expansive set of steps, and an unmistakable copper dome lined with 10’-7 ½” tall arched Premium Series picture windows. The entire project used 271 FSC®-certified Premium Series picture windows, transoms and special radius windows custom-sized to meet the masonry openings outlined by the architect. Adding to the complexity of the project was the need for two distinctively different exterior casing profiles, including one nearly 6” wide, to match trim used on other CNU buildings. To bend the casings to match the stone arches, the casings were designed as a nesting, three-piece system. Altogether, nine custom aluminum extrusions were created to achieve the look.




