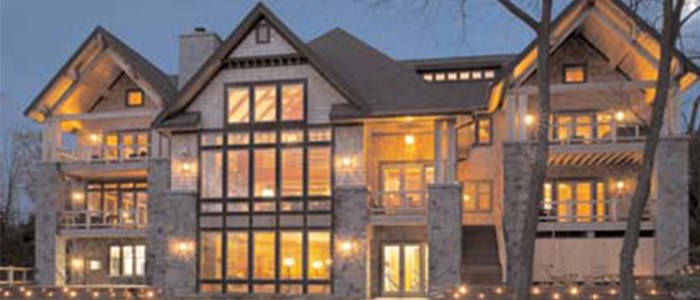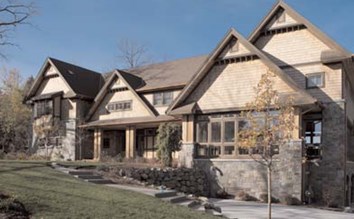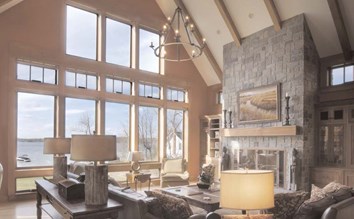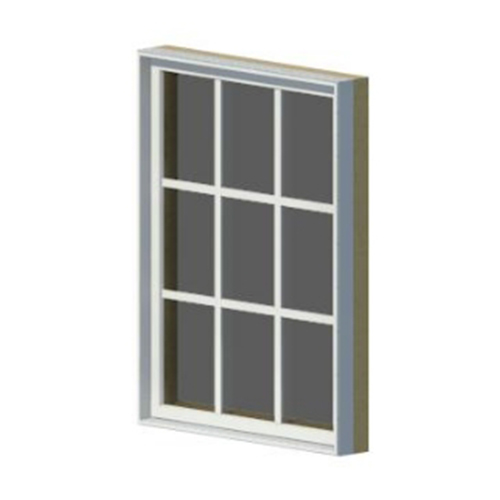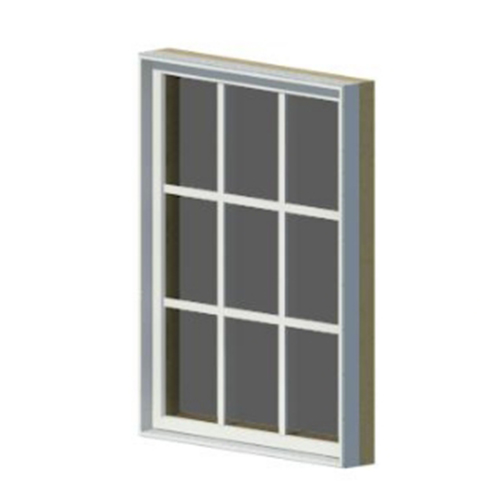Silver Lake Retreat
Kenosha, Wisconsin
Project Details
- Architect
- Partners in Design Architects
- Location
- Kenosha, Wisconsin
- Project Year
- 2010
- Size
- 15,000 square feet
PROJECT DESCRIPTION
This spectacular lake home boasts 15,000 square feet of exceptional quality and sits upon a highly-coveted lot on scenic Silver Lake in southeast Wisconsin. This area serves as a recreational and relaxing escape for the residents of Chicago and Milwaukee. The Silver Lake home was designed to showcase the impressive views, since the owners’ nightly retreat involved watching the sun sink beneath the water’s edge. The home’s endless amenities are luxurious, while the Craftsman-style architecture provides a comfortable lodge-like appeal.
UNIQUE REQUIREMENTS/SOLUTIONS
This fully-custom home demanded unique features that Windsor was able to provide, such as several specific, custom-sized windows and doors. The clad exteriors of the windows and doors are Sierra Tan, one of Windsor’s feature colors. The interior of the products reveal the rich, deep grain of Quarter Sawn Red Oak. Two steam rooms in the home required awning windows with teak interiors and Windsor was able to manufacture these custom windows as well.
COMMENTS FROM THE BUILDER
“Windsor’s manufacturing capabilities and flexibility to provide what our clients wanted was a big part of why we chose Windsor for this project,” explained Rob Debe, owner of Realistic Builders. “The Pinnacle products showed well throughout the home and the quarter sawn red oak really blew me away. It turned out beautifully and became a crucial aspect of the home’s design. Windsor and Millwork Distributors were great to work with. They provided a great product and value at a very good price.”



