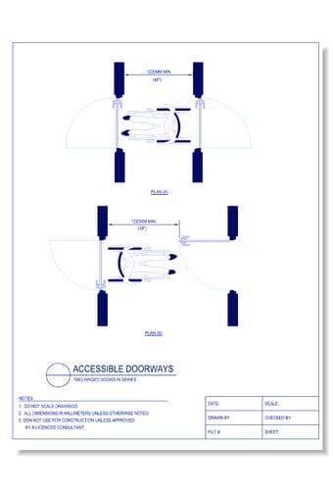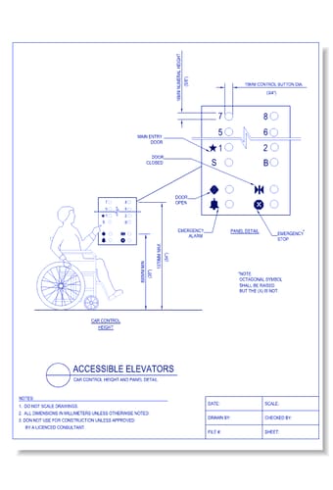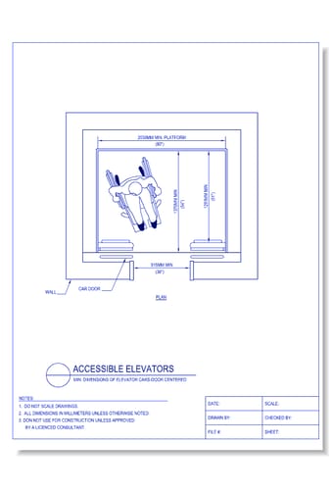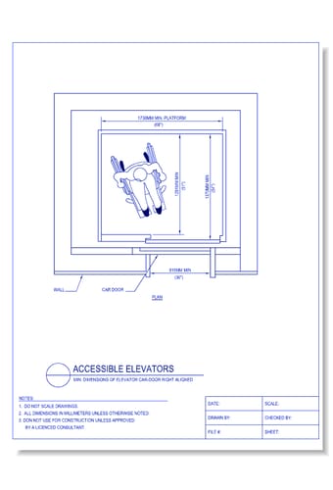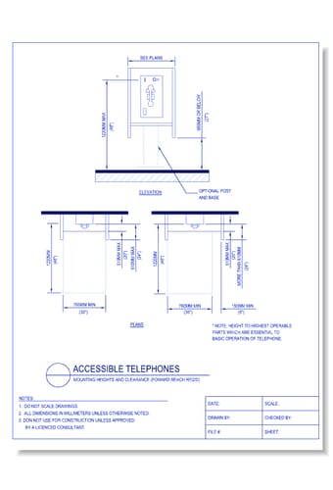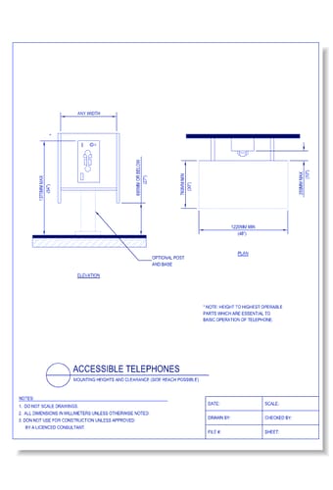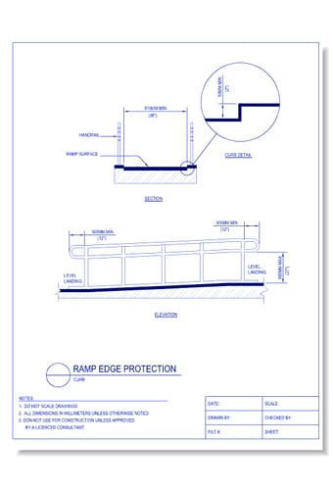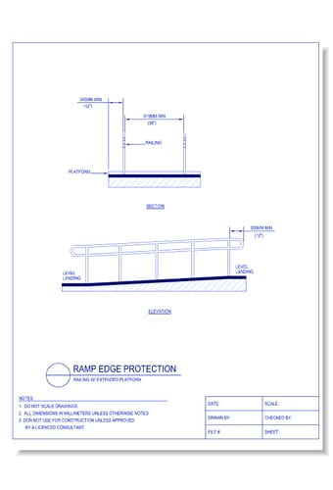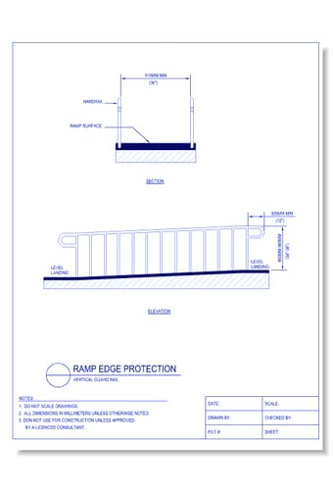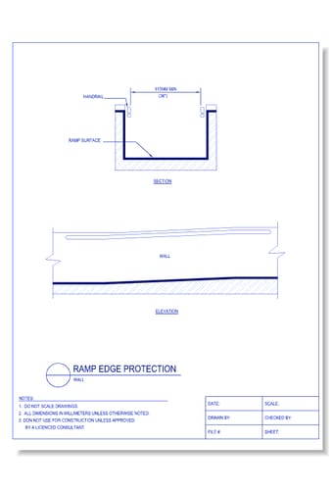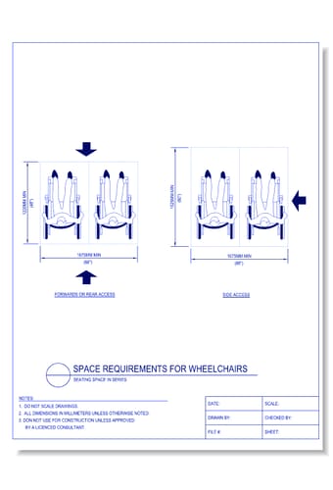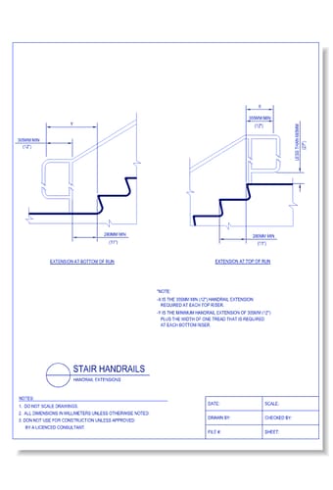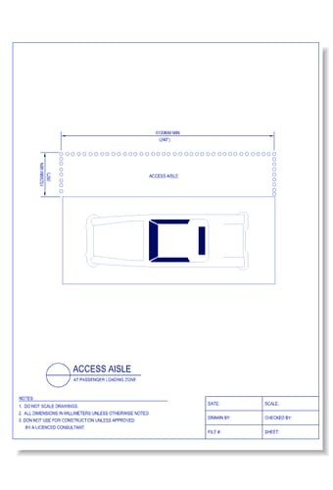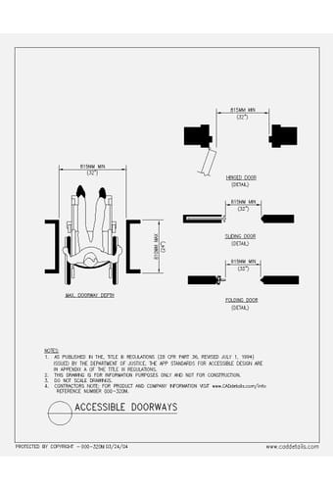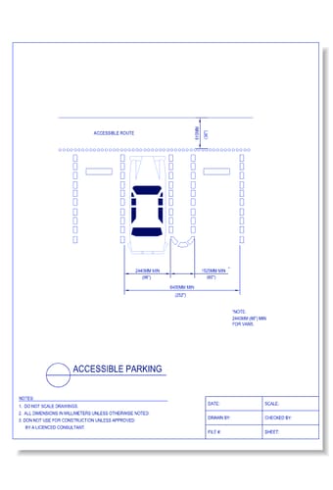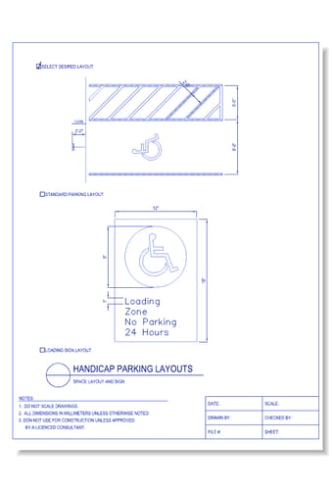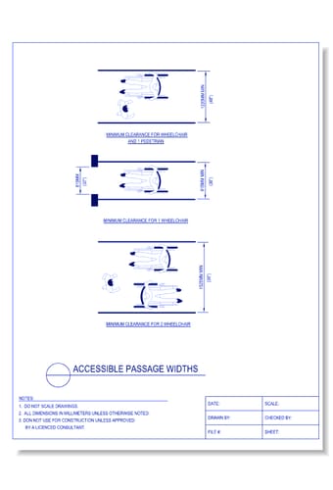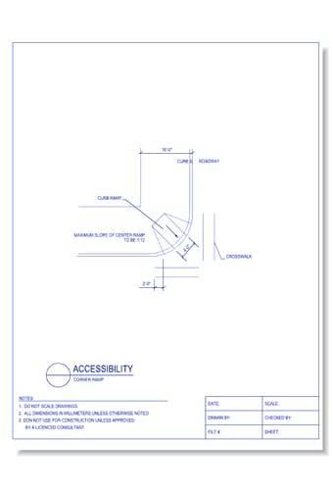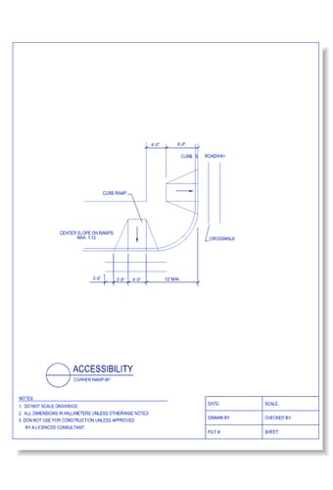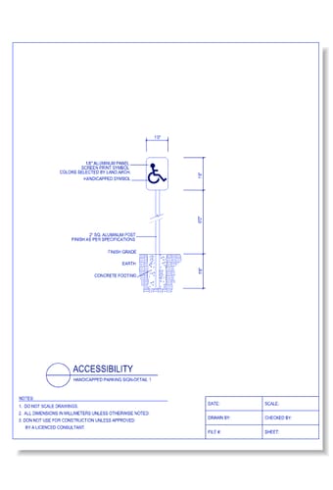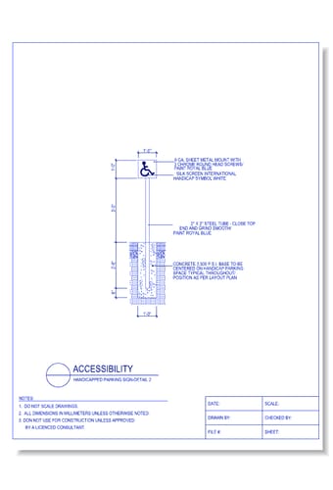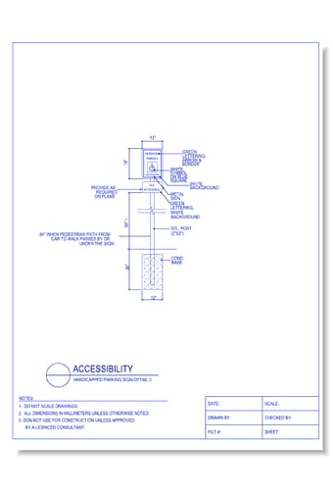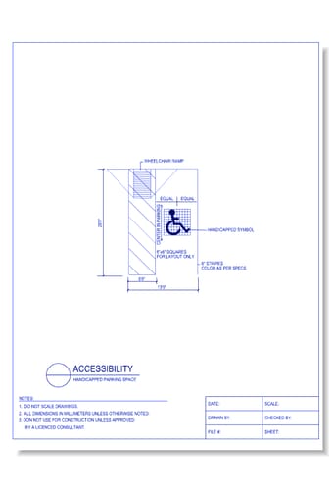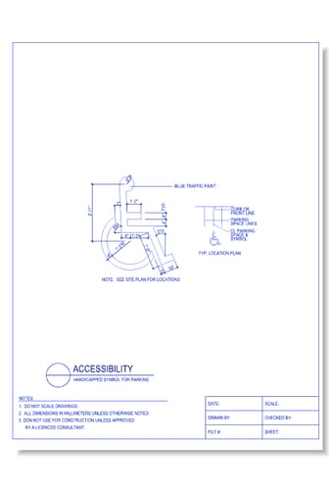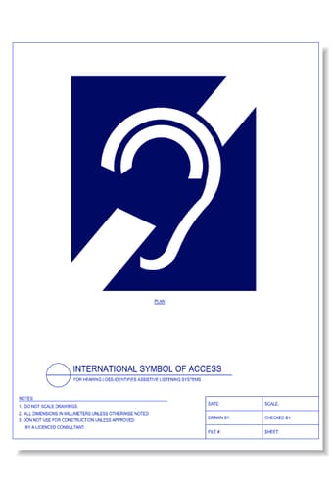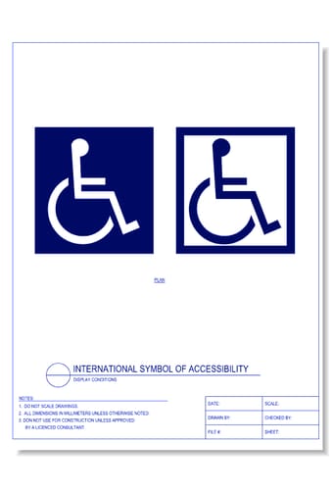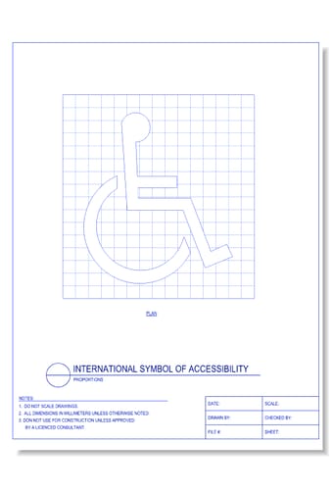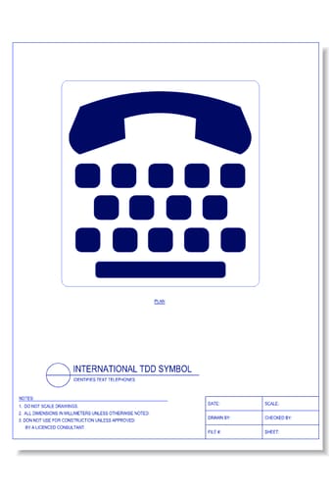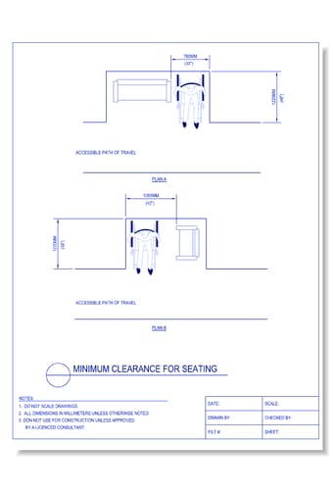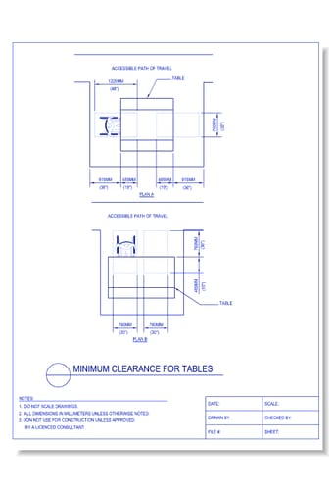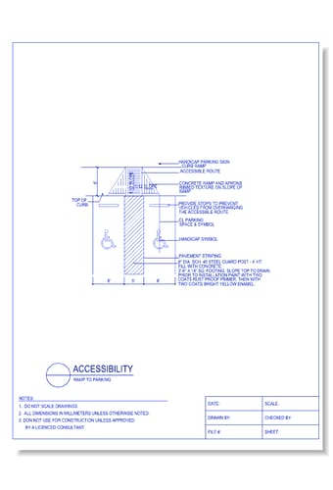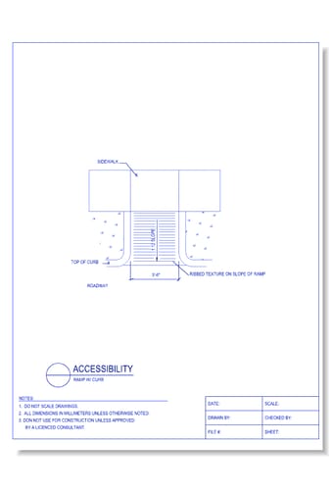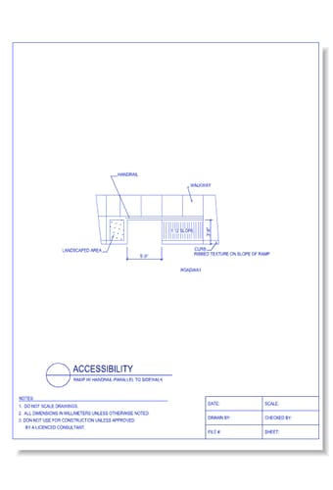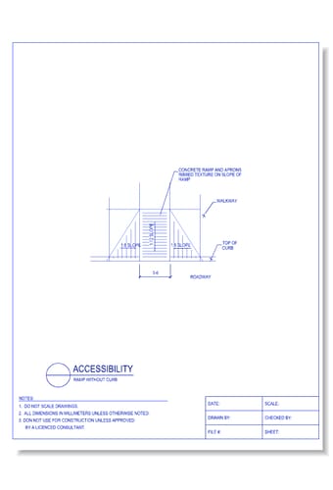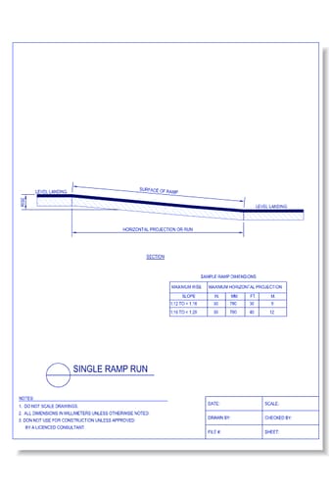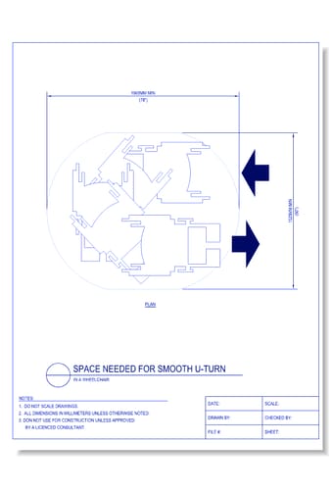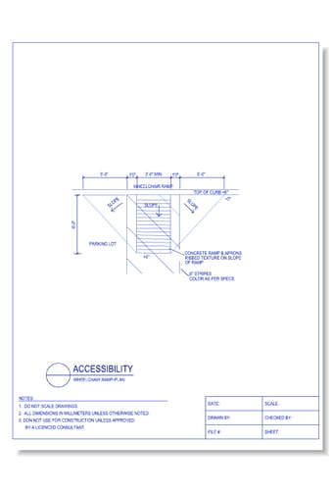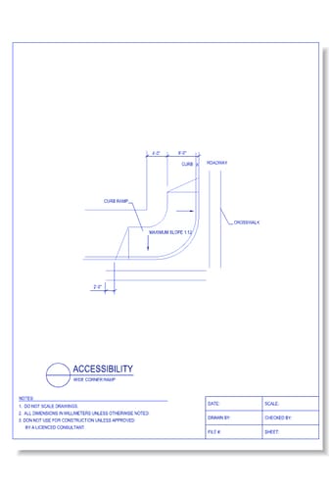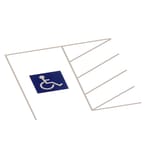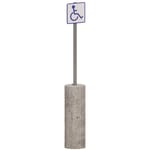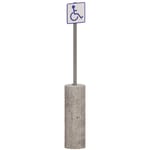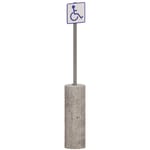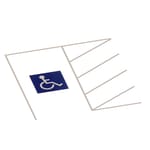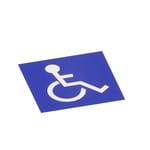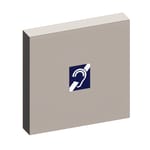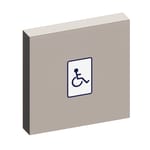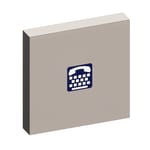

ADA Accessibility
1.
Accessible Doorways - Two Hinged Doors in Series
2.
Accessible Elevators - Car Control Height and Panel Detail
3.
Accessible Elevators - MInch Dimensions of Elevator Cars - Door Centered
4.
Accessible Elevators - MInch Dimensions of Elevator Cars - Door Right Aligned
5.
Accessible Telephones - Mounting Heights and Clearance (Front Reach Required)
6.
Accessible Telephones - Mounting Heights and Clearance (Side Reach Possible)
7.
Ramp Edge Protection - Curb
8.
Ramp Edge Protection - Railing W/ Extended Platform
9.
Ramp Edge Protection - Vertical Guard Rail
10.
Ramp Edge Protection - Wall
11.
Space Requirements for Wheelchairs - Seating Space in Series
12.
Stair Handrails - Handrail Extensions
13.
Access Aisle at Passenger Loading Zone
14.
Accessible Doorways
15.
Accessible Parking
16.
Accessible Parking Layout W/ Sign
17.
Accessible Passage Widths
18.
Corner Ramp
19.
Corner Ramps - 90 Degrees
20.
Handicapped Parking Sign - Detail 1
21.
Handicapped Parking Sign - Detail 2
22.
Handicapped Parking Sign - Detail 3
23.
Handicapped Parking Space
24.
Handicapped Symbol for Parking
25.
International Symbol of Access for Hearing Loss - Identifies Assistive Listening Systems
26.
International Symbol of Accessibility - Display Conditions
27.
International Symbol of Accessibility - Proportions
28.
International TDD Symbol - Identifies Text Telephones
29.
MInch Clearance for Seating
30.
MInch Clearance for Tables
31.
Ramp to Parking
32.
Ramp W/ Curb
33.
Ramp W/ Handrail - Parallel to Sidewalk
34.
Ramp Without Curb
35.
Single Ramp Run
36.
Space Needed For Smooth U-Turn in a Wheelchair
37.
Wheelchair Ramp - Plan
38.
Wide Corner Ramp


