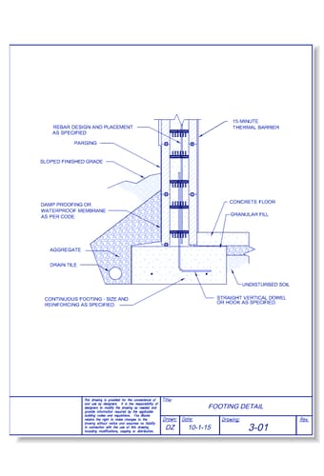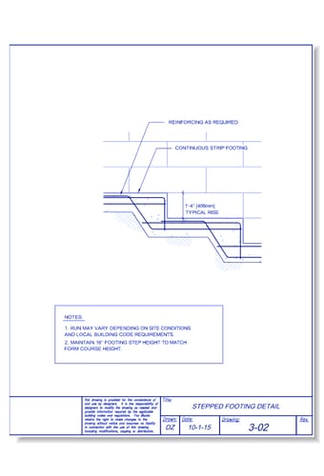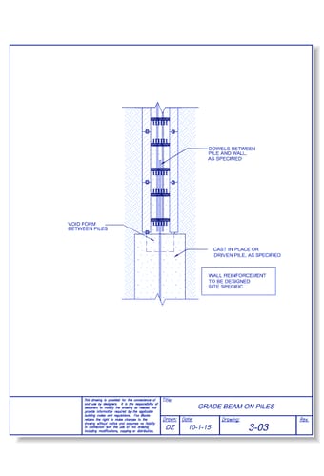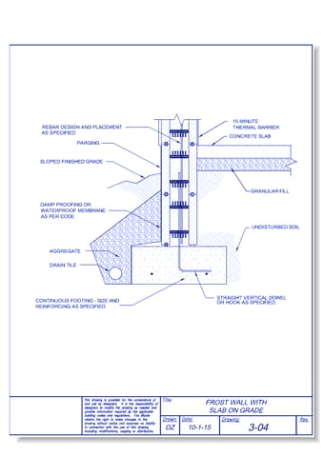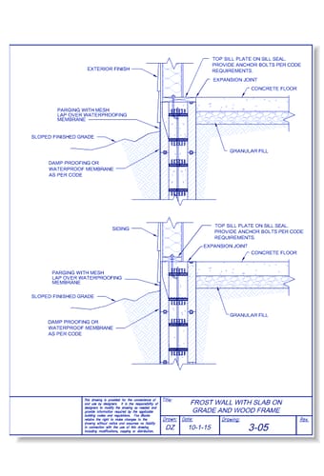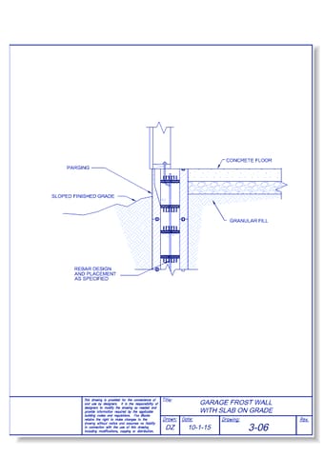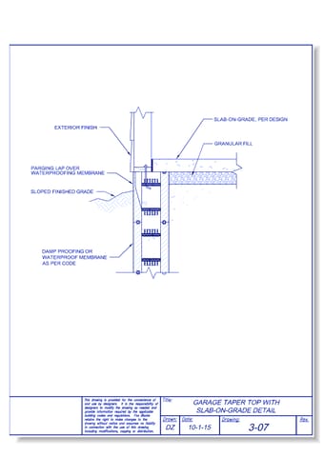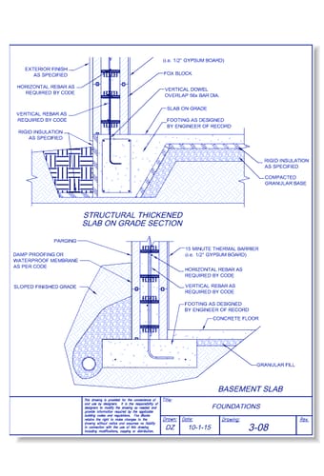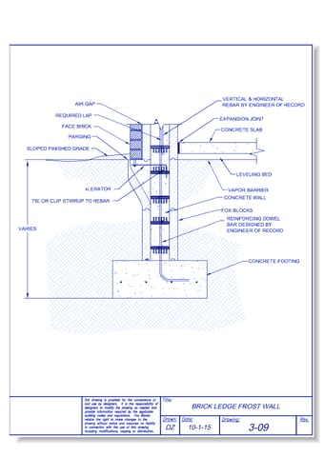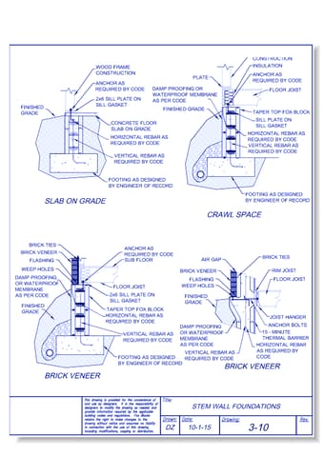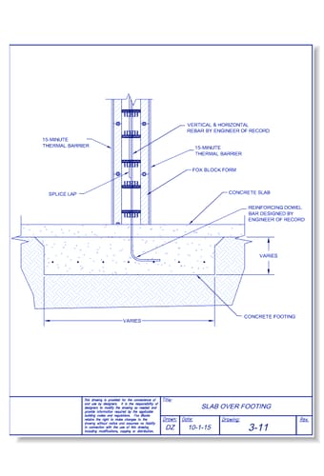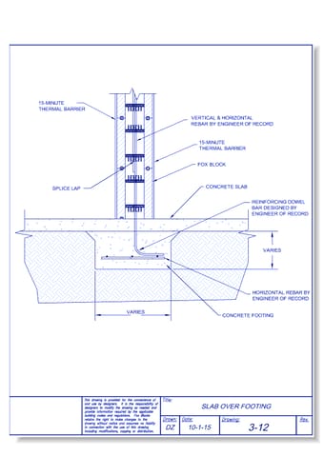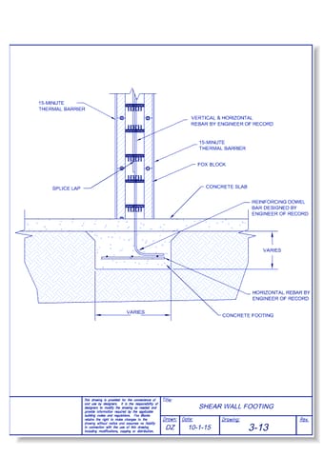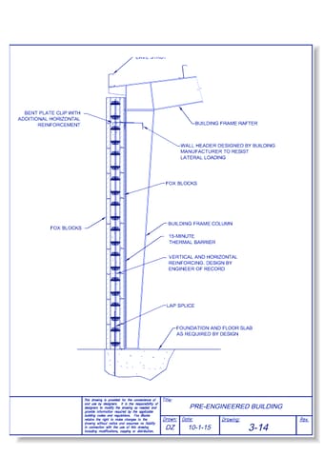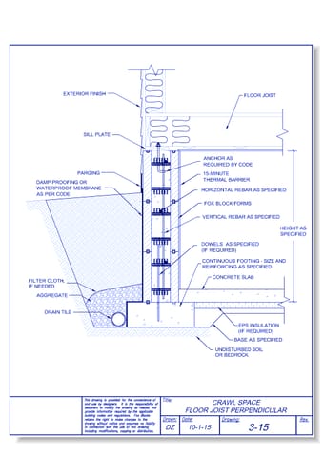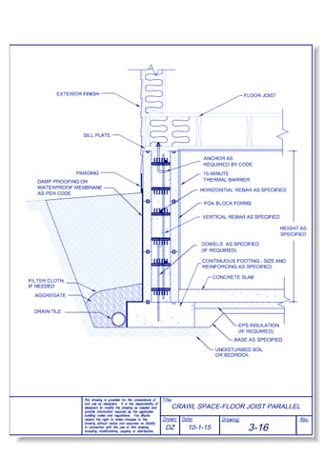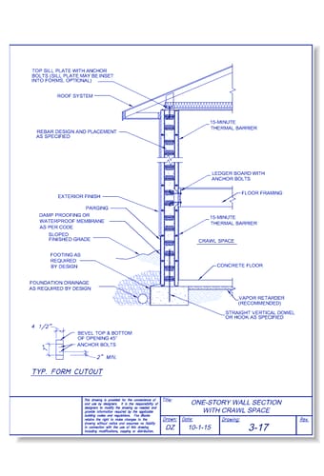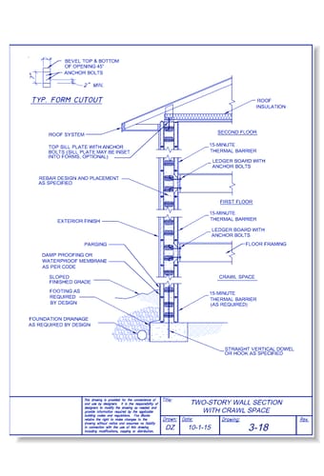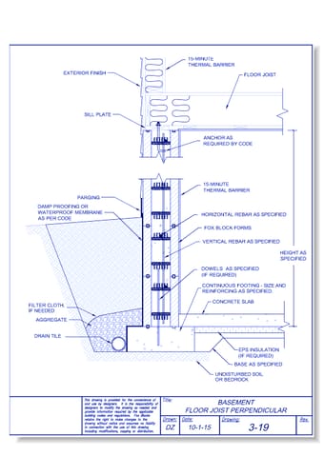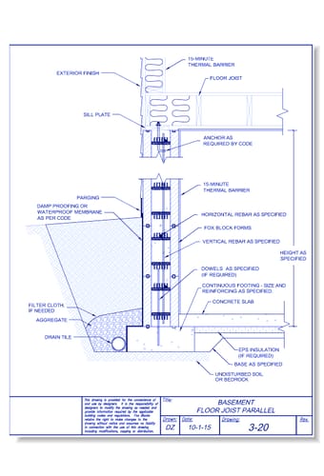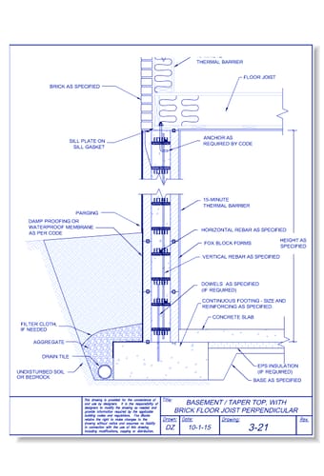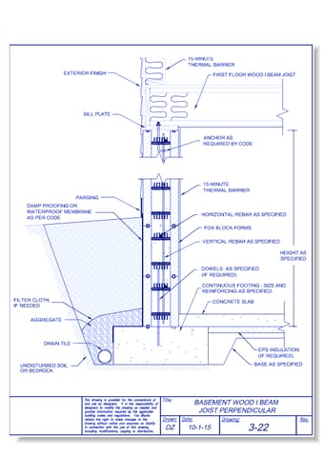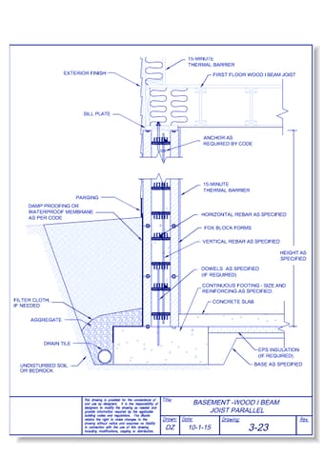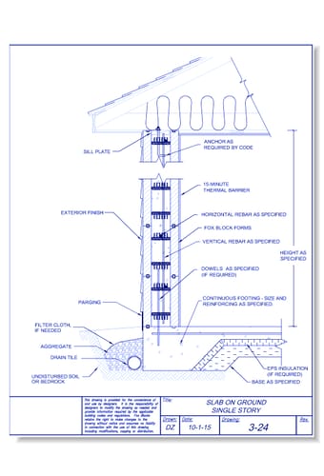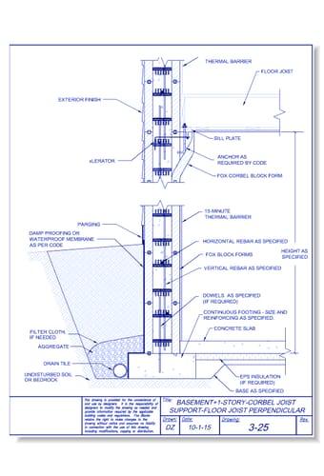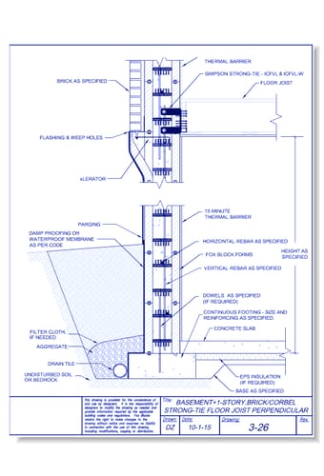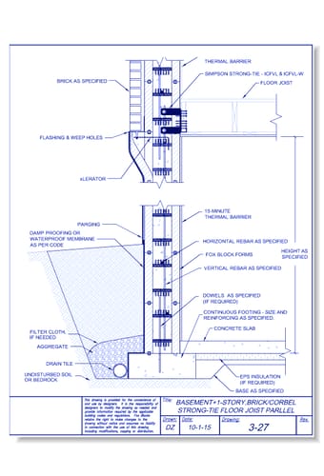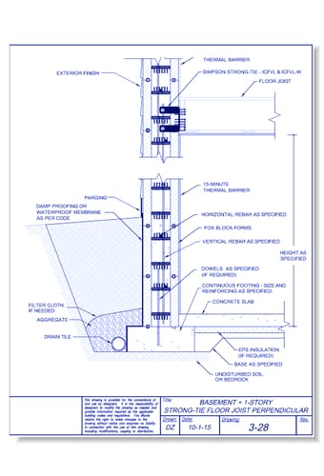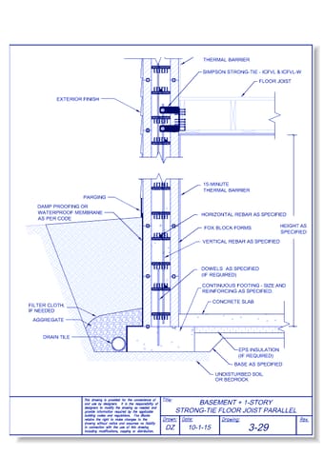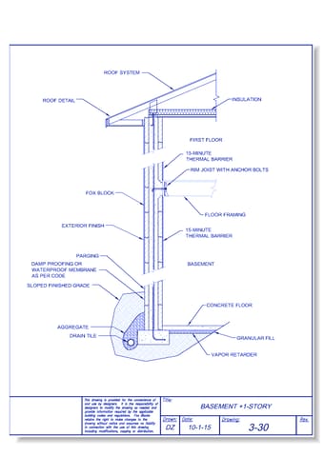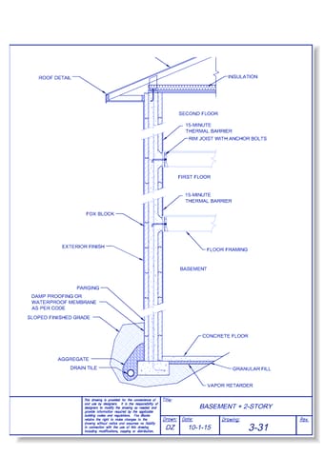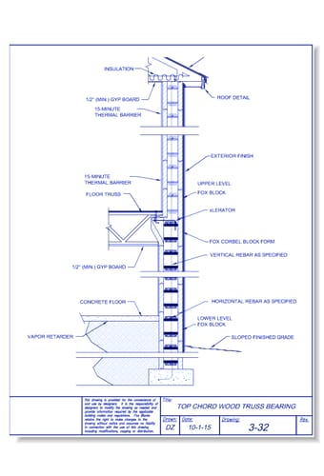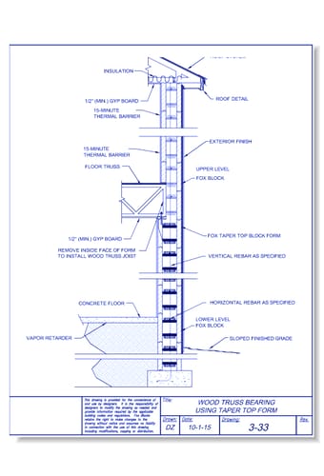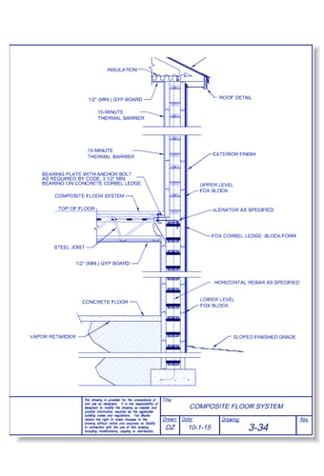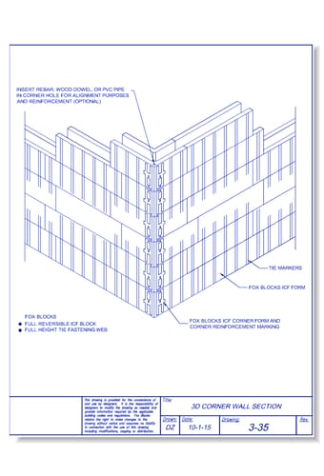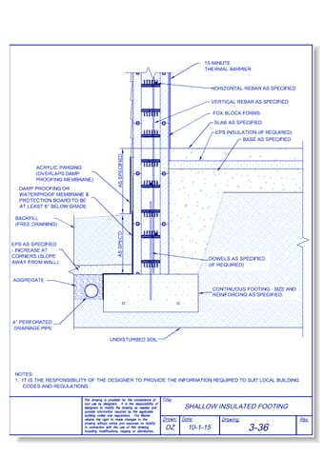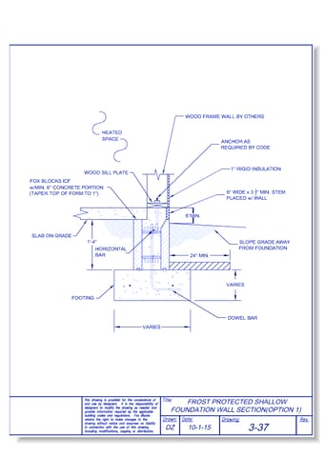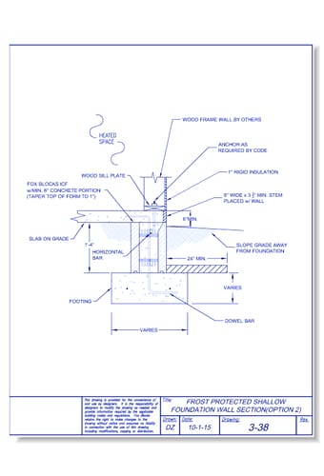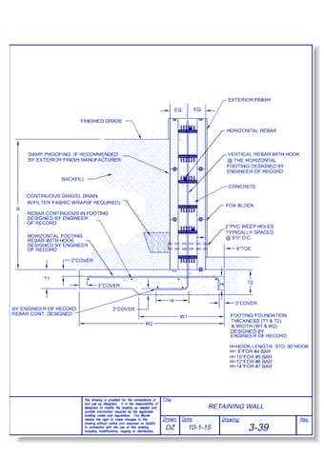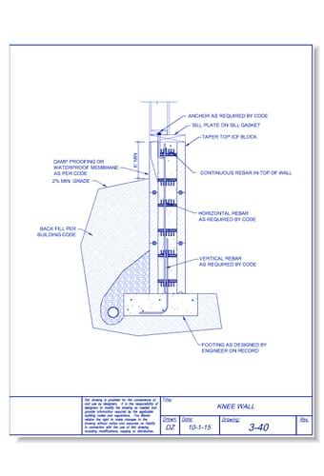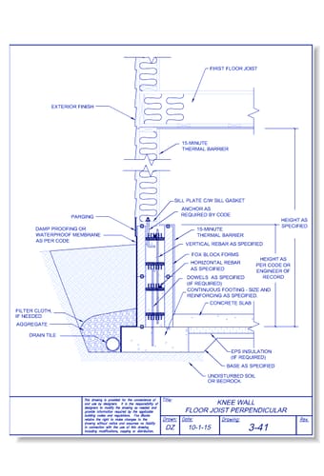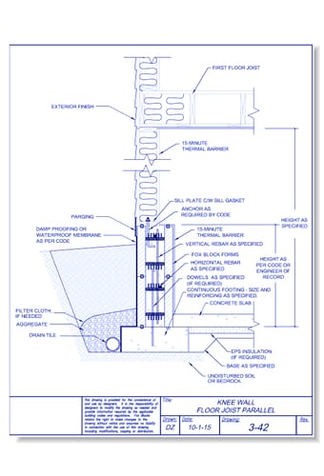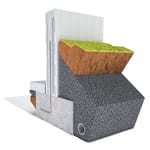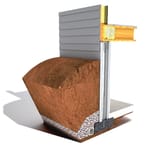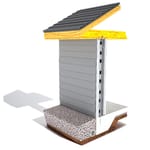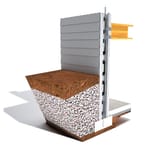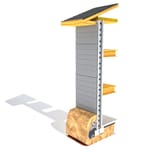

Wall Section Details
1.
Footing Detail
2.
Stepped Footing
3.
Grade Beam on Piles
4.
Frost Wall with Slab on Grade
5.
Frost Wall with Slab on Grade and Wood Frame
6.
Garage Frost Wall with Slab on Grade
7.
Garage Taper Top with Slab on Grade
8.
Foundations
9.
Brick Ledge Frost Wall
10.
Stem Wall Foundations
11.
Slab over Footing
12.
Slab over Footing
13.
Shear Wall Footing
14.
Pre-Engineered Building
15.
Crawl Space Floor Joist Perpendicular
16.
Crawl Space Floor Joist Parallel
17.
One-Story Wall Section with Crawl Space
18.
Two Story Wall Section with Crawl Space
19.
Basement Floor Joist Perpendicular
20.
Basement Floor Joist Parallel
21.
Basement Taper Top with Brick Floor Joist Perpendicular
22.
Basement Wood I-Joist Perpendicular
23.
Basement Wood I-Joist Parallel
24.
Single Story Slab on Grade
25.
Basement with Brick Ledge Supporting Floor Joist Perpendicular
26.
Basement Brick and Simpson Strongtie Floor Joist Perpendicular
27.
Basement Brick and Simpson Strongtie Floor Joist Parallel
28.
Basement Simpson Strongtie Floor Joist Perpendicular
29.
Basement Simpson Strongtie Floor Joist Parallel
30.
Basement + One-Story
31.
Basement + Two-Story
32.
Basement + Two-Story Top Chord Wood Truss
33.
Basement + Two-Story Bottom Chord Wood Truss on Taper Top
34.
Composite Floor System
35.
3D Corner Wall Section
36.
Frost Protected Shallow Insulated Footing
37.
Frost Protected Shallow Insulated Footing (Option 1)
38.
Frost Protected Shallow Insulated Footing (Option 2)
39.
Retaining Wall
40.
Knee Wall
41.
Knee Wall Floor Joist Perpendicular
42.
Knee Wall Floor Joist Parallel


