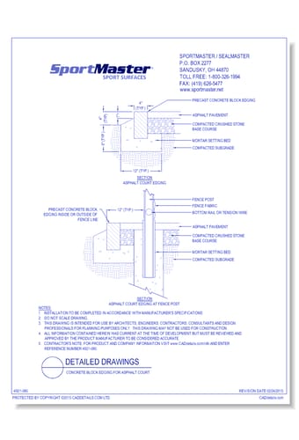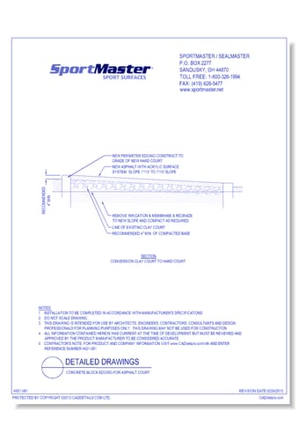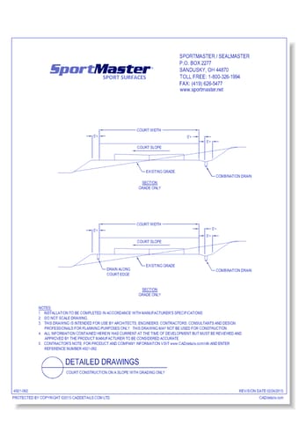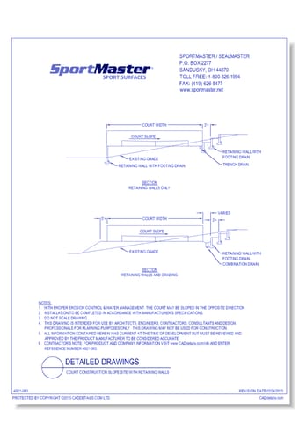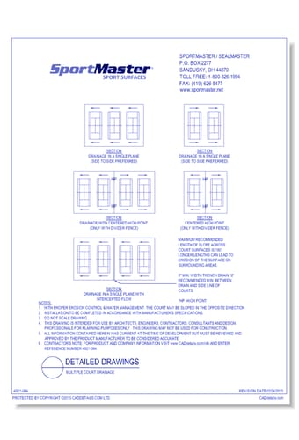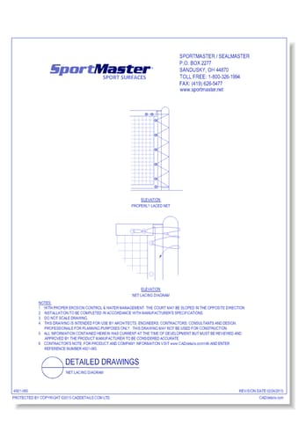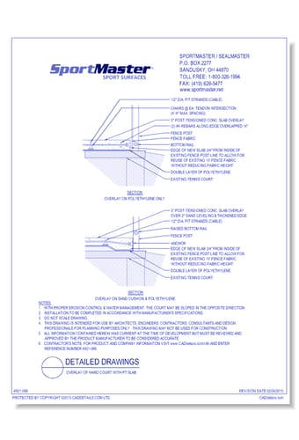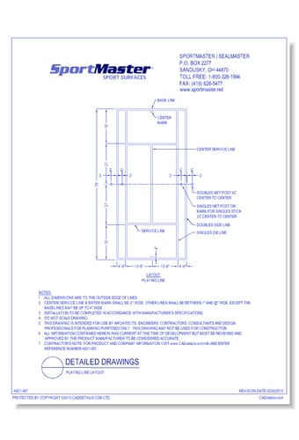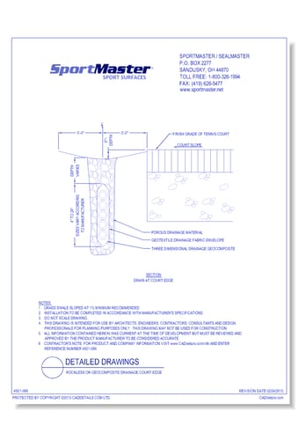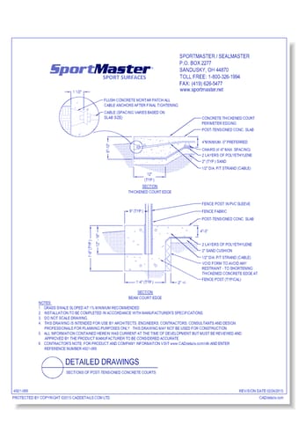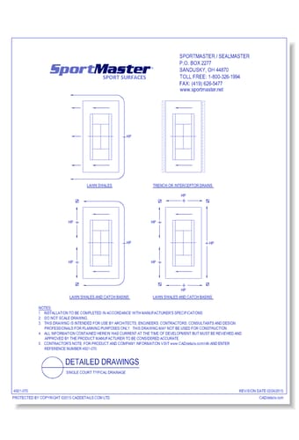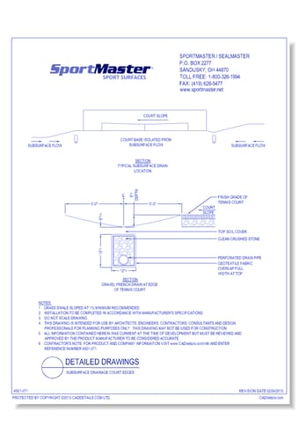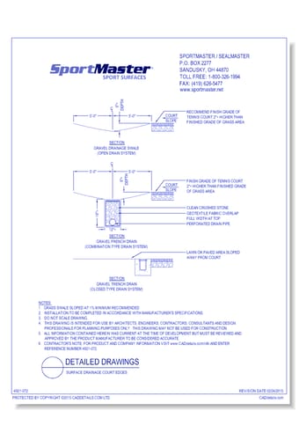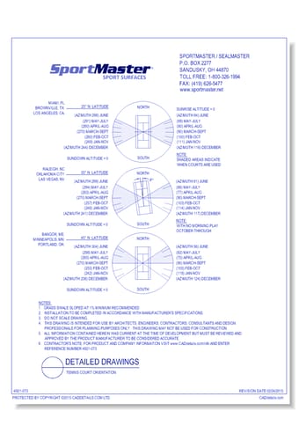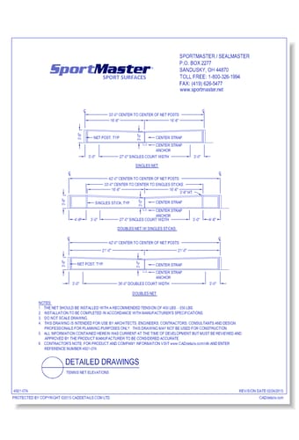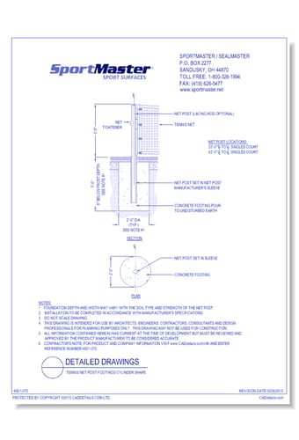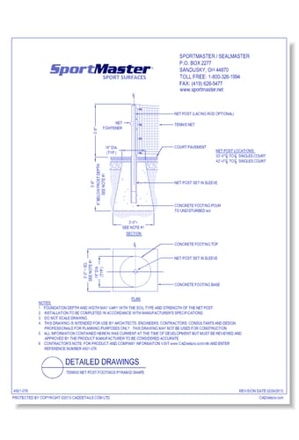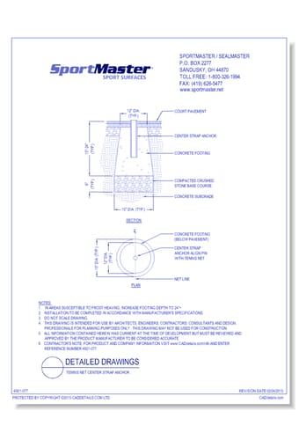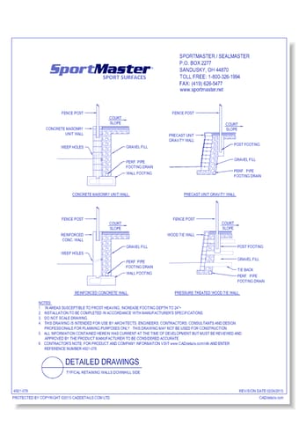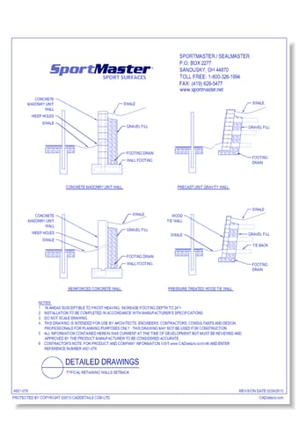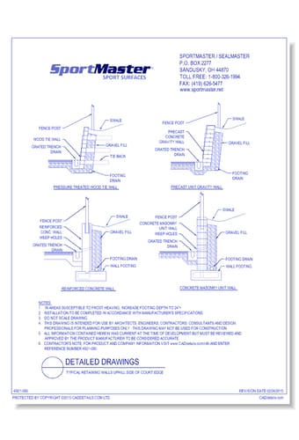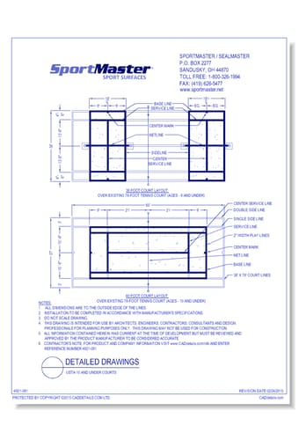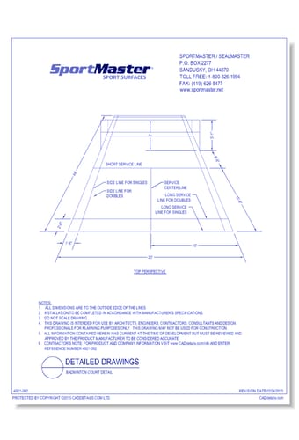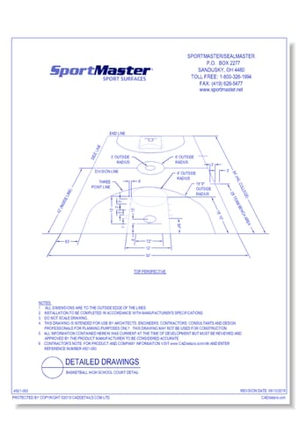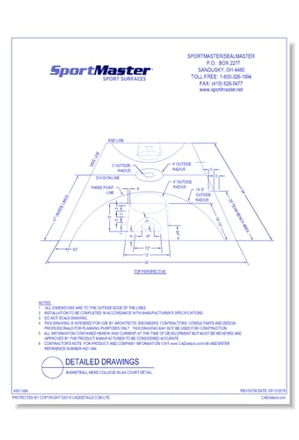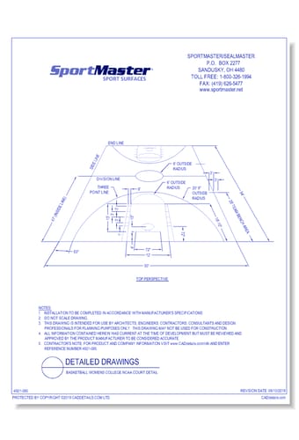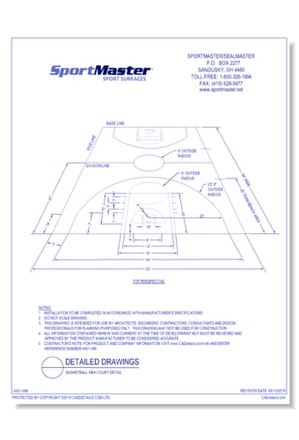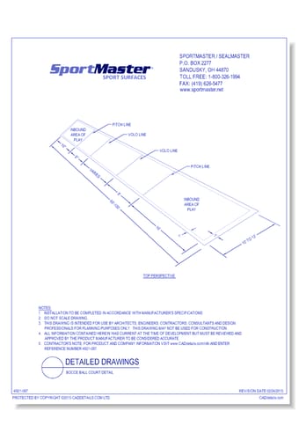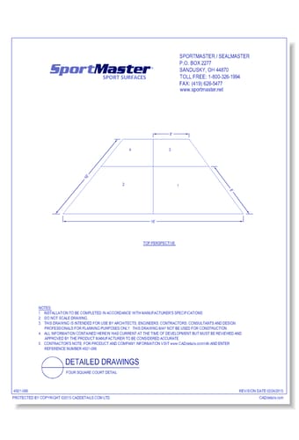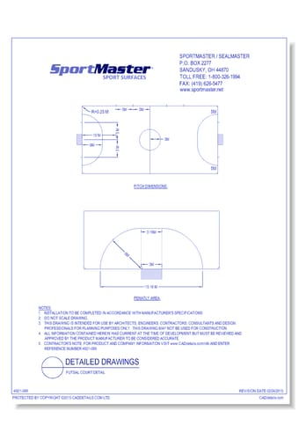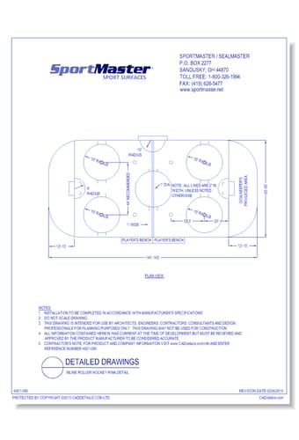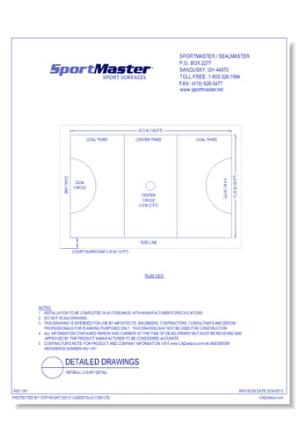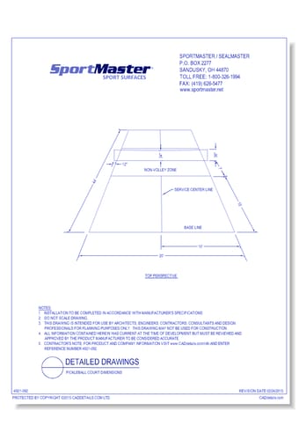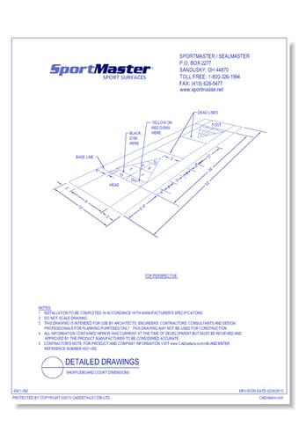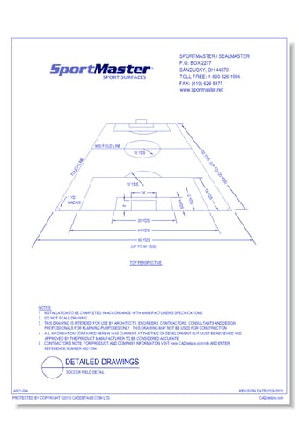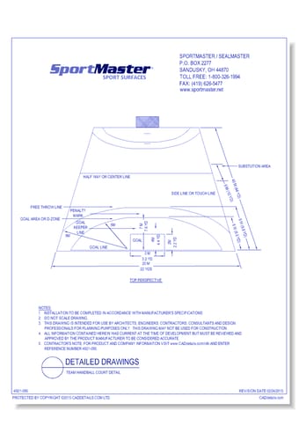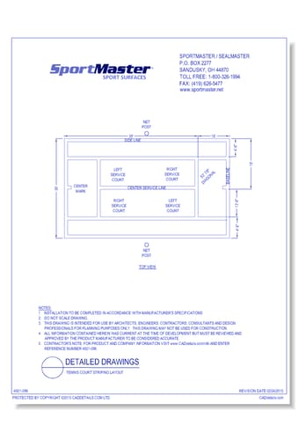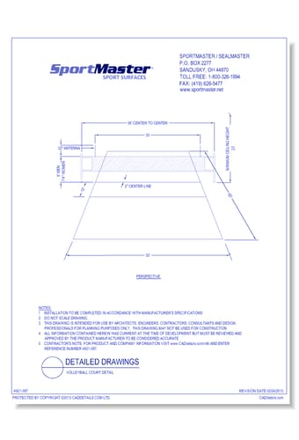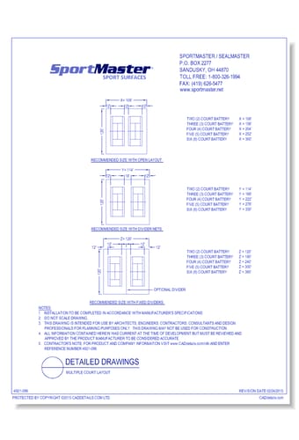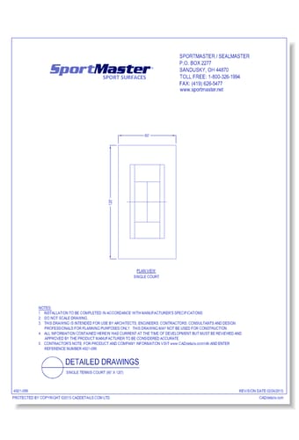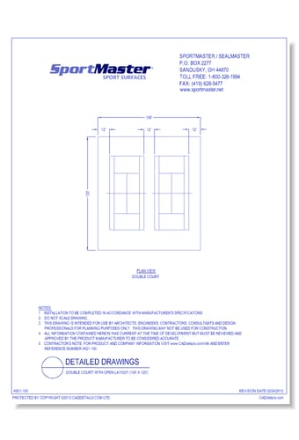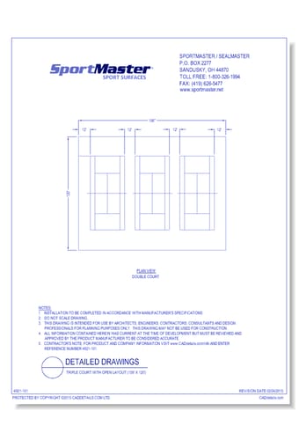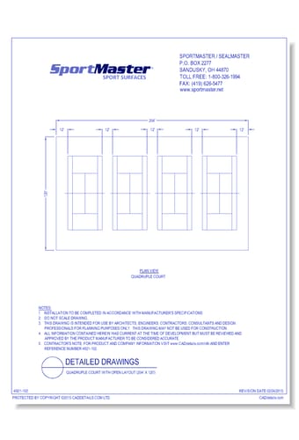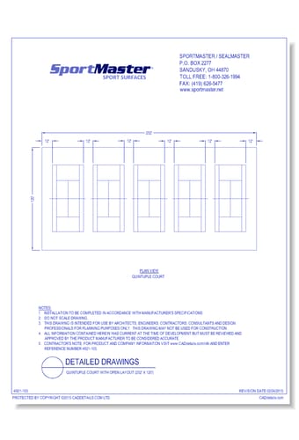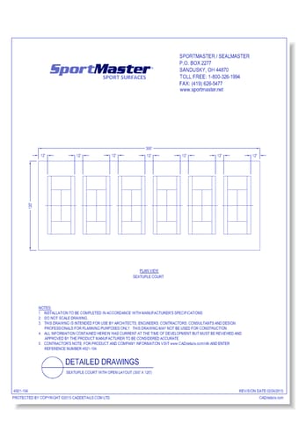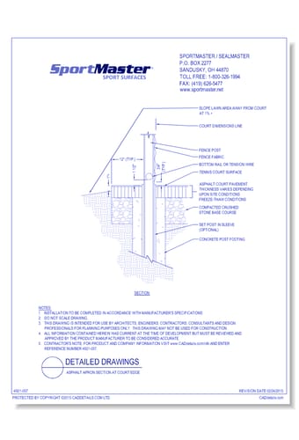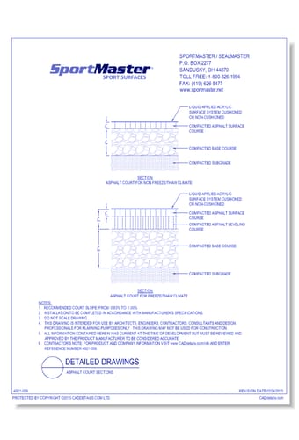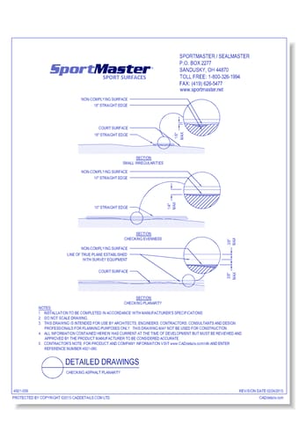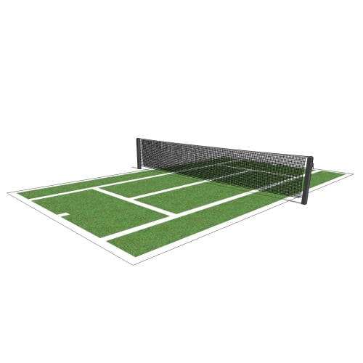

Detailed Drawings
1.
Concrete Block Edging for Asphalt Court
2.
Converting of Clay Court to Hard Court
3.
Court Construction On A Slope With Grading Only
4.
Court Construction Slope Site With Retaining Walls
5.
Multiple Court Drainage
6.
Net Lacing Diagram
7.
Overlay of Hard Court with PT Slab
8.
Playing Line Layout
9.
Rockless or Geocomposite Drainage Court Edge
10.
Sections of Post-Tensioned Concrete Courts
11.
Single Court Typical Drainage
12.
Subsurface Drainage Court Edges
13.
Surface Drainage Court Edges
14.
Tennis Court Orientation
15.
Tennis Net Elevations
16.
Tennis Net Post Footings Cylinder Shape
17.
Tennis Net Post Footings Pyramid Shape
18.
Tennis Net Center Strap Anchor
19.
Typical Retaining Walls Downhill Side
20.
Typical Retaining Walls Setback
21.
Typical Retaining Walls Uphill Side of Court Edge
22.
USTA 10 and Under Courts
23.
Badminton Court Detail
24.
Basketball High School Court Detail
25.
Basketball Mens College NCAA Court Detail
26.
Basketball Womens College NCAA Court Detail
27.
Basketball NBA Court Detail
28.
Bocce Ball Court Detail
29.
Four Square Court Detail
30.
Futsal Court Detail
31.
Inline Roller Hockey Rink Detail
32.
Netball Court Detail
33.
Pickleball Court Dimensions
34.
Shuffleboard Court Dimensions
35.
Soccer Field Detail
36.
Team Handball Court Detail
37.
Tennis Court Striping Layout
38.
Volleyball Court Detail
39.
Multiple Court Layout
40.
Single Tennis Court (60' x 120')
41.
Double Court with Open Layout (108' x 120')
42.
Triple Court with Open Layout (156' x 120')
43.
Quadruple Court with Open Layout (204' x 120')
44.
Quintuple Court with Open Layout (252' x 120')
45.
Sextuple Court with Open Layout (300' x 120')
46.
Asphalt Apron Section at Court Edge
47.
Asphalt Court Sections
48.
Checking Asphalt Planarity


