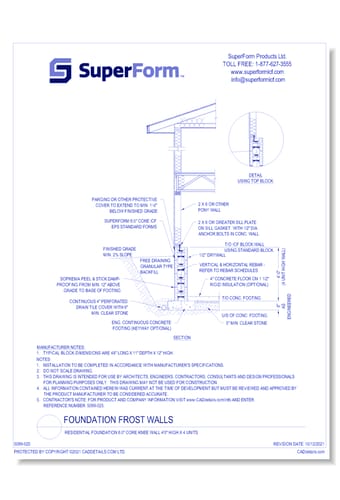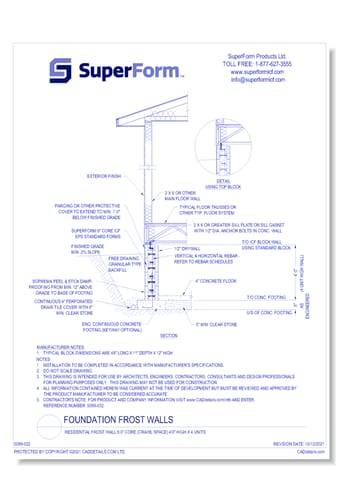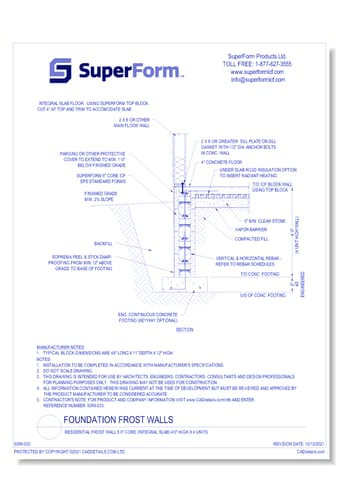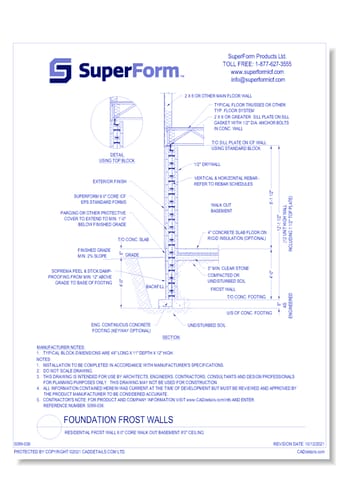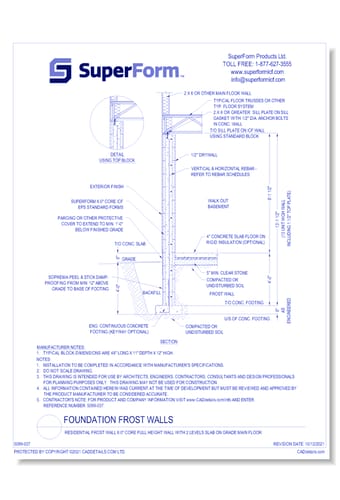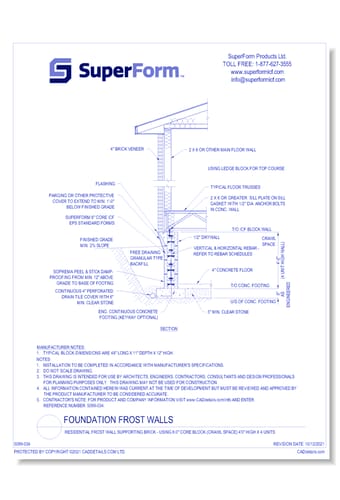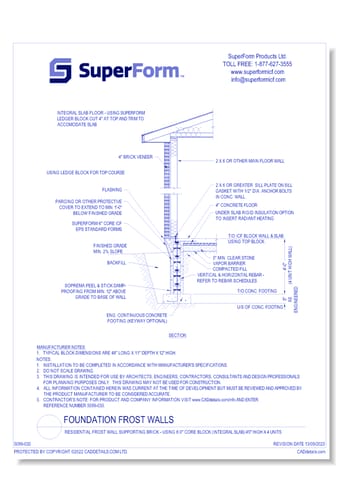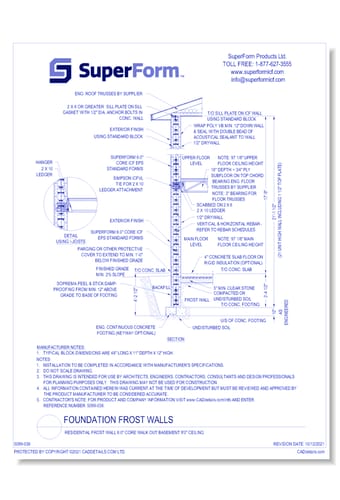

Foundation Frost Walls
1.
Residential Foundation 6.0" Core Knee Wall 4'0" High x 4 units
2.
Residential Frost Wall 6.0" Core (crawl space) 4'0" High x 4 units
3.
Residential Frost Wall 6.0" Core (integral slab) 4'0" High x 4 units
4.
Residential Frost Wall 6.0" Core Walk Out Basement 8'0" Ceiling
5.
Residential Frost Wall 6.0" Core Walk Out Basement 9'0" Ceiling
6.
Residential Frost Wall Supporting Brick - Using 6.0" Core Block (crawl space) 4'0" High x 4 units
7.
Residential Frost Wall Supporting Brick - Using 6.0" Core Block (integral slab) 4'0" High x 4 units
8.
Residential Frost Wall 6.0" Core Full Height Wall with 2 Levels Slab on Grade Main Floor
9.
Foundation Frost Walls Revit Details


