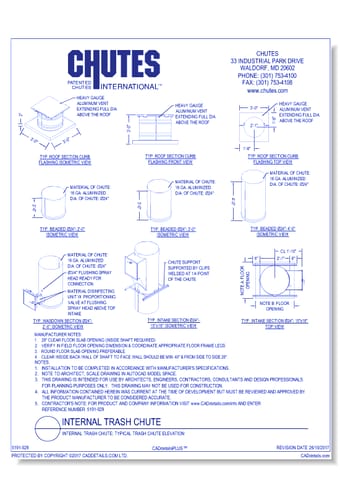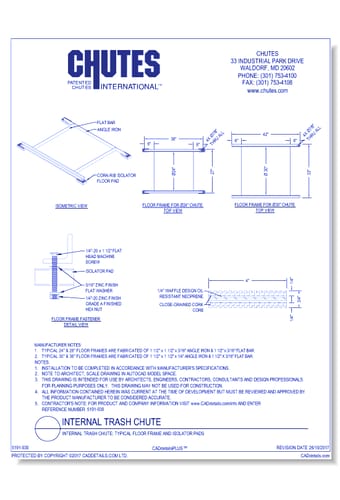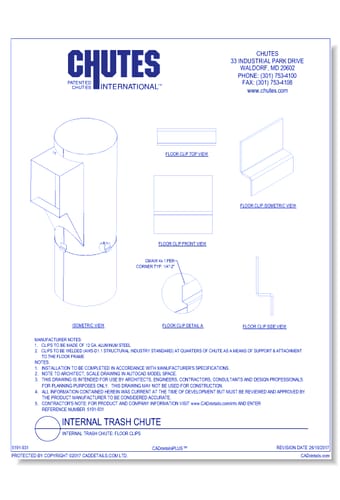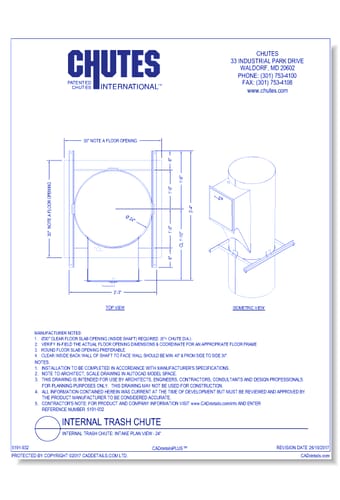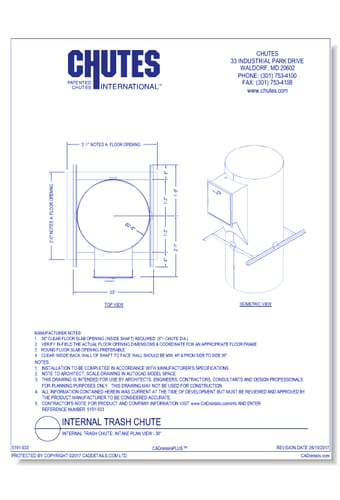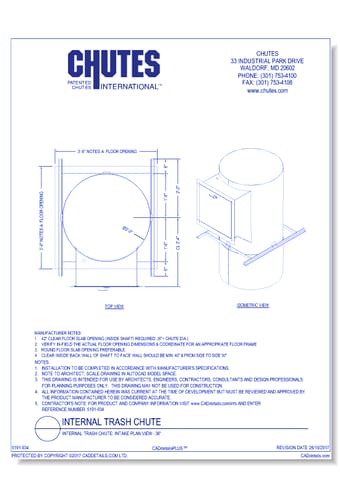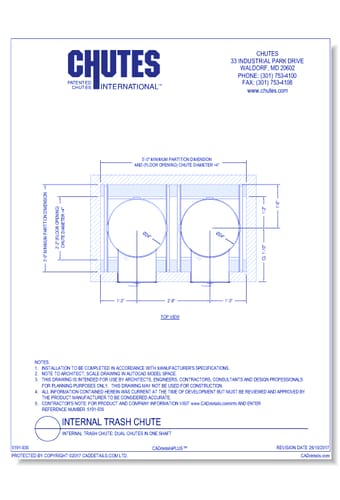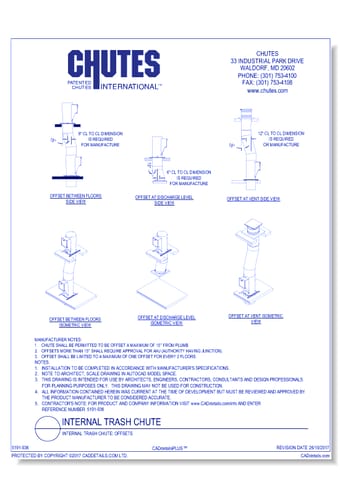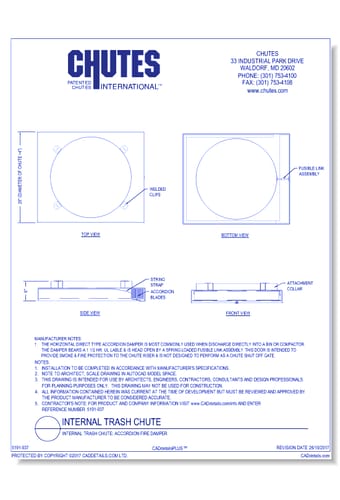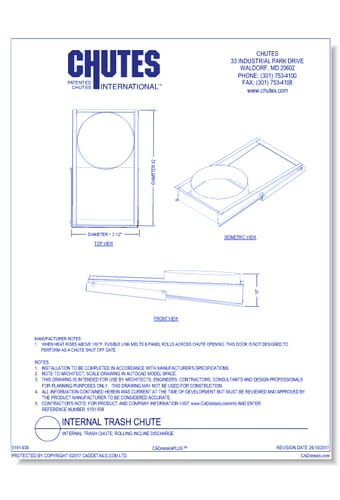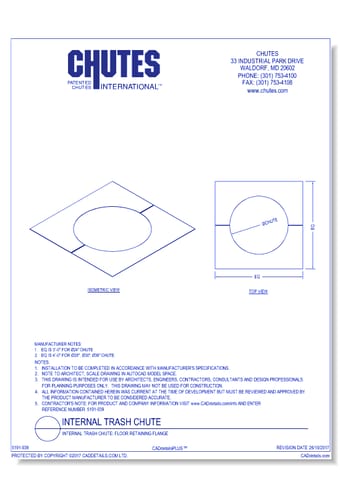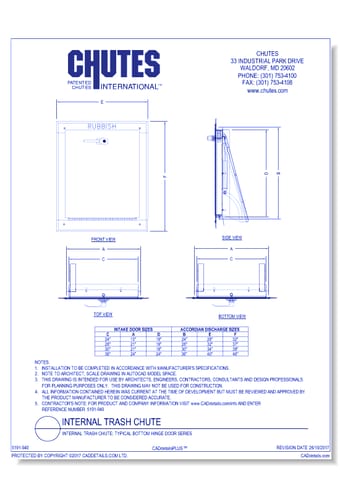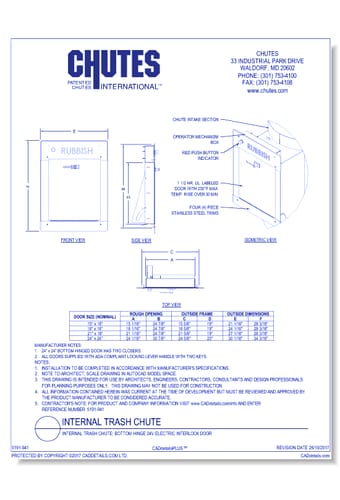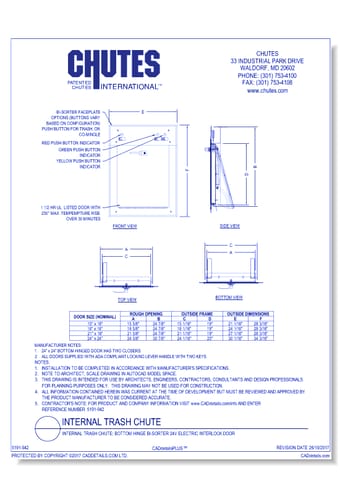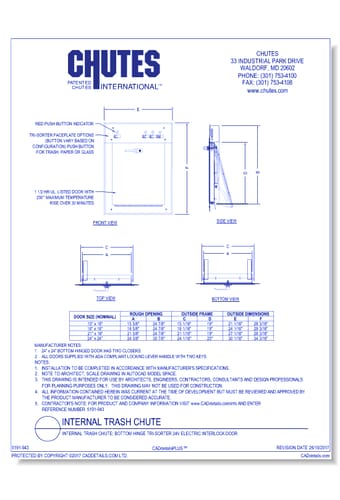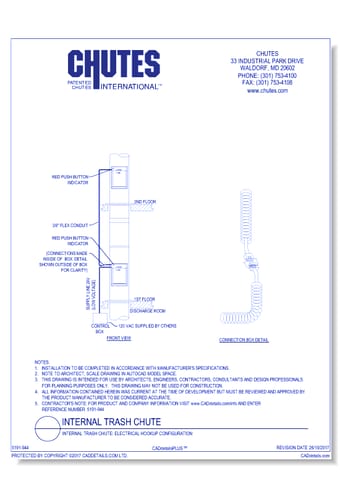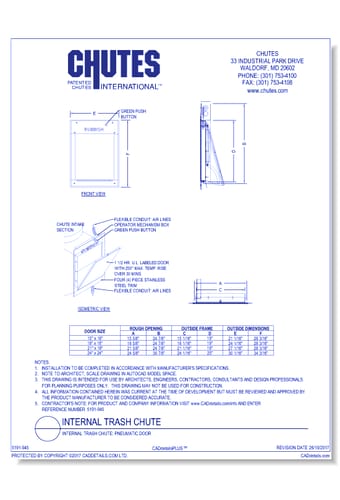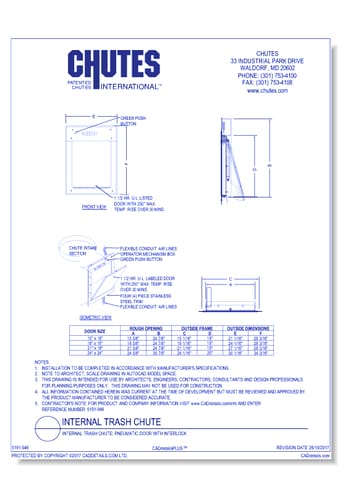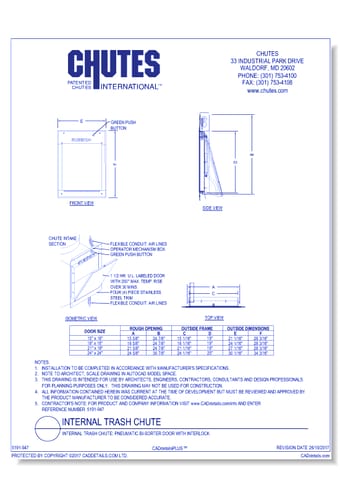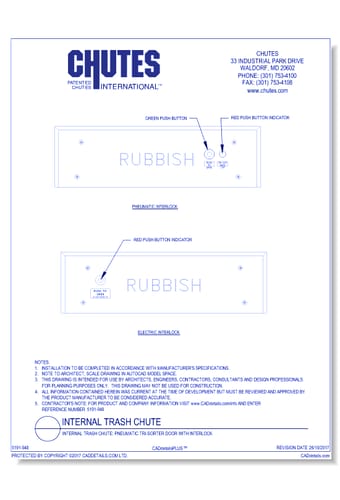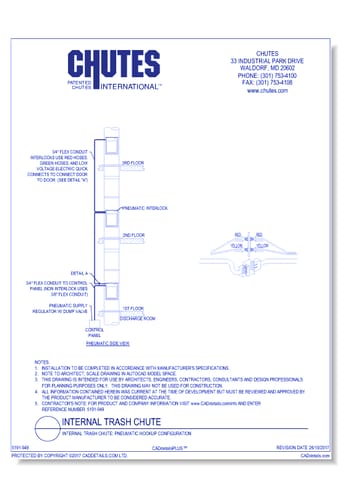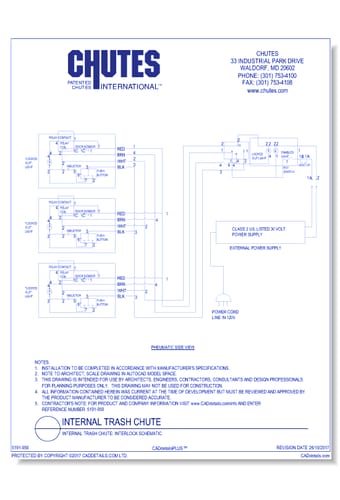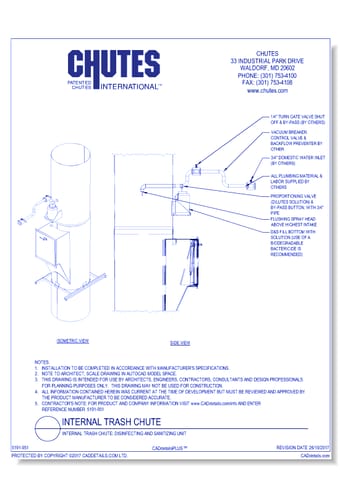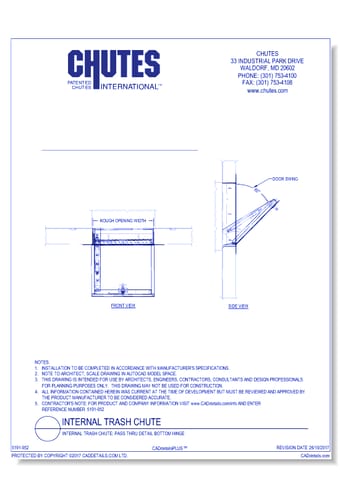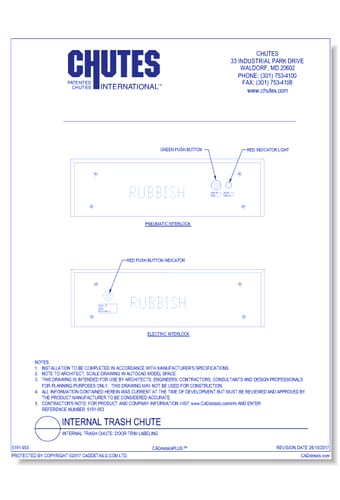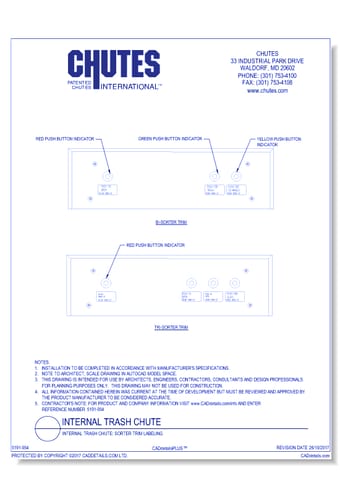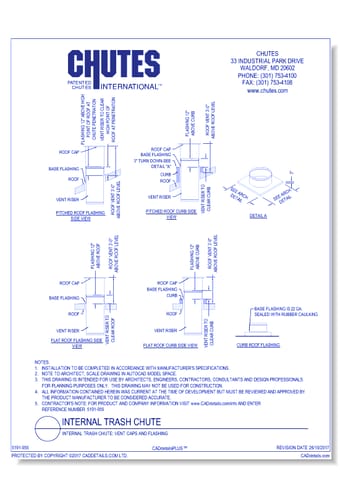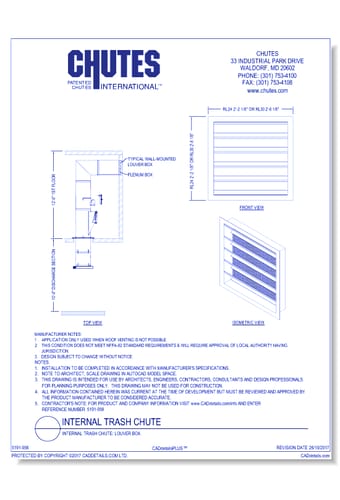

Internal Trash Chute
1.
Internal Trash Chute: Typical Trash Chute Elevation
2.
Internal Trash Chute: Typical Floor Frame and Isolator Pads
3.
Internal Trash Chute: Floor Clips
4.
Internal Trash Chute: Intake Plan View - 24"
5.
Internal Trash Chute: Intake Plan View - 30"
6.
Internal Trash Chute: Intake Plan View - 36"
7.
Internal Trash Chute: Dual Chutes in One Shaft
8.
Internal Trash Chute: Offsets
9.
Internal Trash Chute: Accordion Fire Damper
10.
Internal Trash Chute: Rolling Incline Discharge
11.
Internal Trash Chute: Floor Retaining Flange
12.
Internal Trash Chute: Typical Bottom Hinge Door Series
13.
Internal Trash Chute: Bottom Hinge 24V Electric Interlock Door
14.
Internal Trash Chute: Bottom Hinge Bi-Sorter 24V Electric Interlock Door
15.
Internal Trash Chute: Bottom Hinge Tri-Sorter 24V Electric Interlock Door
16.
Internal Trash Chute: Electrical Hookup Configuration
17.
Internal Trash Chute: Pneumatic Door
18.
Internal Trash Chute: Pneumatic Door with Interlock
19.
Internal Trash Chute: Pneumatic Bi-Sorter Door with Interlock
20.
Internal Trash Chute: Pneumatic Tri-Sorter Door with Interlock
21.
Internal Trash Chute: Pneumatic Hookup Configuration
22.
Internal Trash Chute: Interlock Schematic
23.
Internal Trash Chute: Disinfecting and Sanitizing Unit
24.
Internal Trash Chute: Pass Thru Detail Bottom Hinge
25.
Internal Trash Chute: Door Trim Labeling
26.
Internal Trash Chute: Sorter Trim Labeling
27.
Internal Trash Chute: Vent Caps and Flashing
28.
Internal Trash Chute: Louver Box


