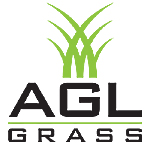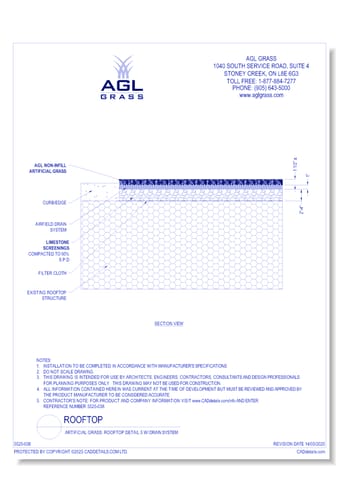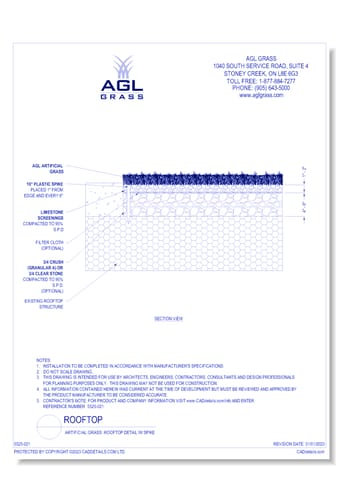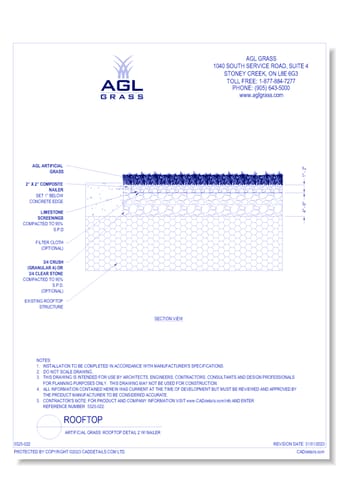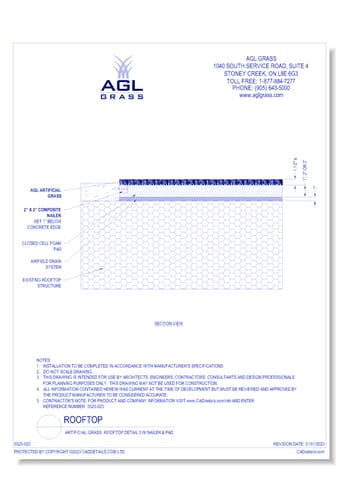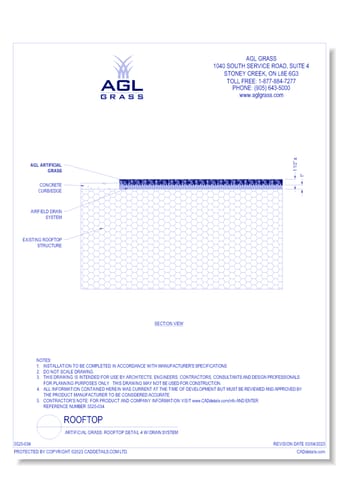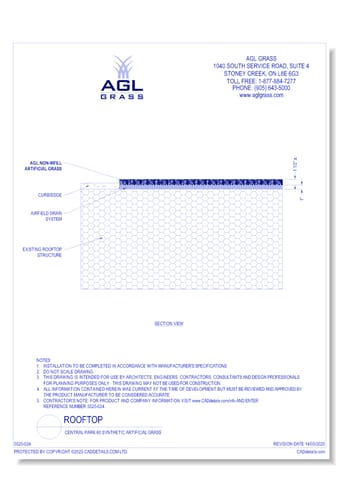

Rooftop Detail Drawings
1.
Artificial Turf: Rooftop Detail 5 w/ Drain System
2.
Artificial Grass: Rooftop Detail w/ Spike
3.
Artificial Grass: Rooftop Detail 2 w/ Nailer
4.
Artificial Grass: Rooftop Detail 3 w/ Nailer & Pad
5.
Artificial Turf: Rooftop Detail 4 w/ Drain System
6.
Central Park 60 Synthetic Artificial Grass
7.
Kent Fringe Artificial Grass
8.
Lifestyle Coloured Artificial Grass
9.
Majestic 70 Artificial Grass
10.
Monte Carlo 60 Artificial Grass
11.
Royal 40 Artificial Grass
12.
Royal 60 Artificial Grass
13.
Saratoga 40 Artificial Grass
14.
Saratoga 60 Artificial Grass
15.
Saratoga 80 Artificial Grass

