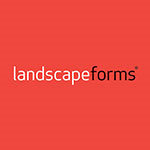Upfit
Upfit is an adaptive structure with a modern style and endless flexibility to transform spaces into destinations that invite people to create experiences. Upfit becomes classrooms, meeting rooms, rooftop decks, transit stations, and healing gardens with the amenities people need to live, learn, work, care, play, and travel outdoors.
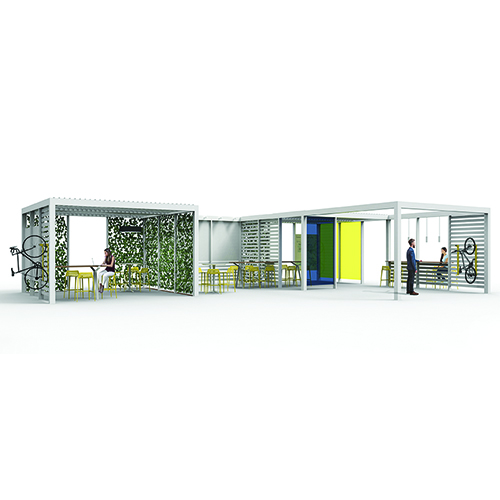

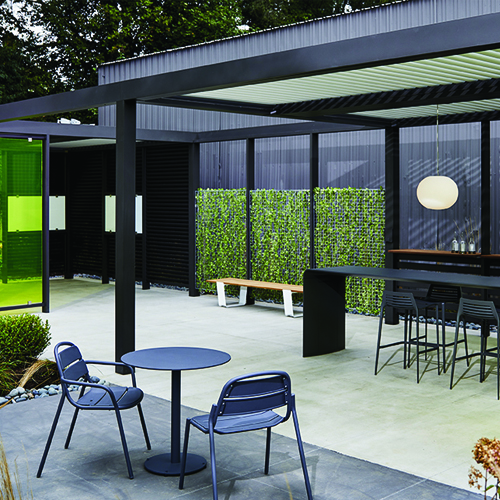
Listing Back To Top
Design Visualizer
Design Visualizer
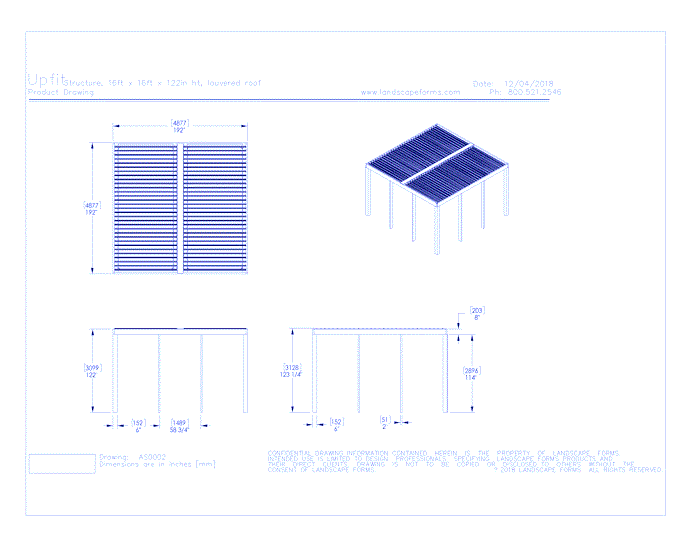
You need to be logged in to view & download files.
New to CADdetails?
Register to enjoy full access to unlimited 3D models, CAD drawings and specifications. It's free!
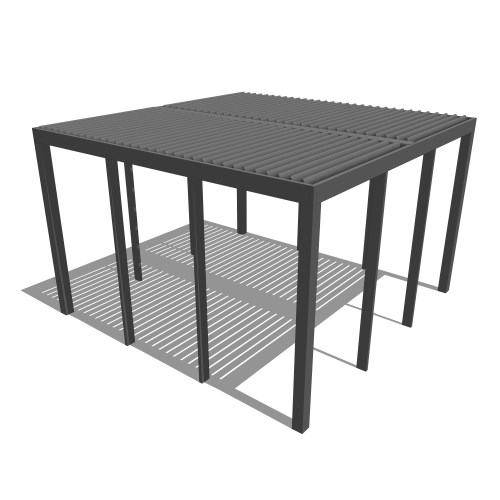
You need to be logged in to view & download files.
New to CADdetails?
Register to enjoy full access to unlimited 3D models, CAD drawings and specifications. It's free!
You need to be logged in to view & download files.
New to CADdetails?
Register to enjoy full access to unlimited 3D models, CAD drawings and specifications. It's free!


