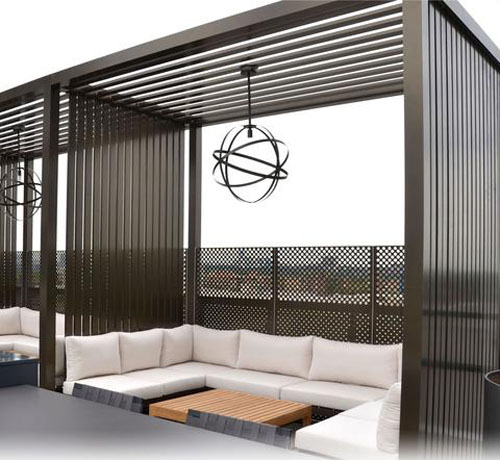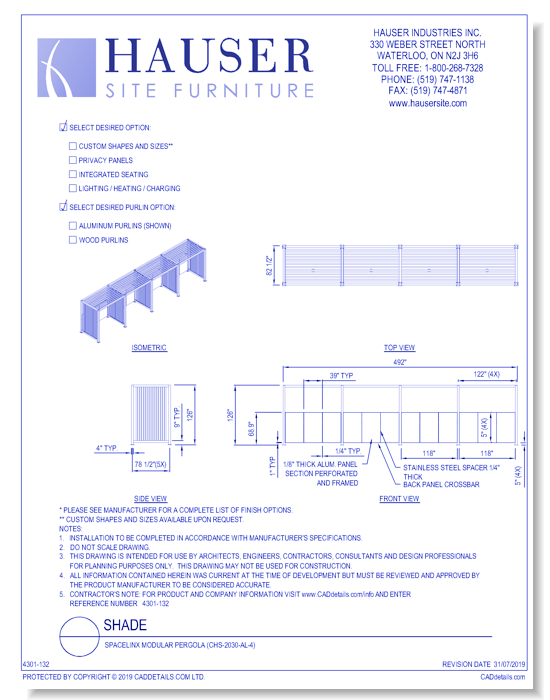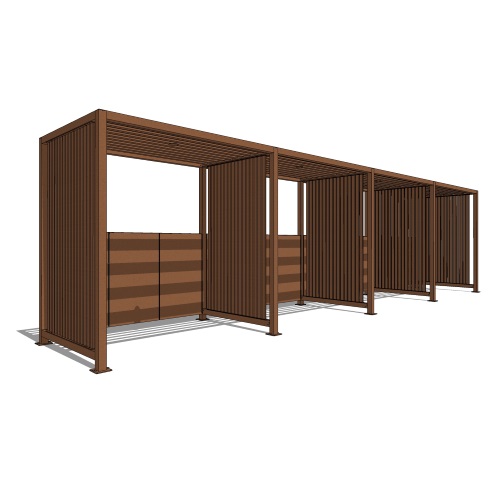Spacelinx Modular Pergola
Our 'Spacelinx' modular pergola has been professionally engineered, and features a heavy-duty aluminum construction; 4" x 4" columns, and 3" x 1" aluminum roof and slatted privacy wall panels. The Spacelinx Modular Pergola incorporates our proprietary Konnectr System to ensure that each design is as fluid as possible, while still meeting the requisite load and wind analysis. The Hauser Konnectr System, consisting of custom engineered Konnectr Blocks, ensures that each beam and column connection is seamless, strong and virtually undetectable. Stainless steel, countersunk hardware placed in key locations provide the finishing element to secure the connection. The 4 section modular pergola is shown here with custom perforated aluminum back panels, and our 'Spacelinx' Pod Seating (PS-2030-POD); fully integrated aluminum lounge seating with commercial grade, reversible cushions. The pergola frame has been designed to accept a variety of lighting and heat options. Custom sizes are available.
Product Options:
- Custom Shapes & Sizes Available Upon Request
- Privacy Panels Available Upon Request
- Lighting, Heating, And/Or Charging Available Upon Request
Material Options:
- Aluminum Purlins (Shown)
- Wood Purlins

Listing Back To Top
Design Visualizer
Design Visualizer

You need to be logged in to view & download files.
New to CADdetails?
Register to enjoy full access to unlimited 3D models, CAD drawings and specifications. It's free!

You need to be logged in to view & download files.
New to CADdetails?
Register to enjoy full access to unlimited 3D models, CAD drawings and specifications. It's free!

You need to be logged in to view & download files.
New to CADdetails?
Register to enjoy full access to unlimited 3D models, CAD drawings and specifications. It's free!
You need to be logged in to view & download files.
New to CADdetails?
Register to enjoy full access to unlimited 3D models, CAD drawings and specifications. It's free!


