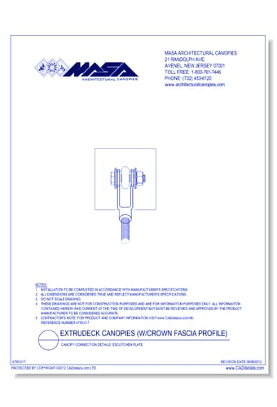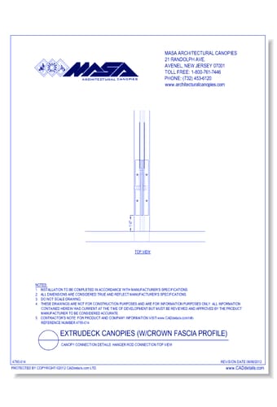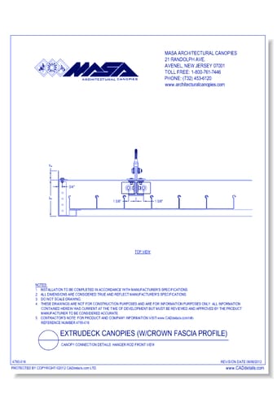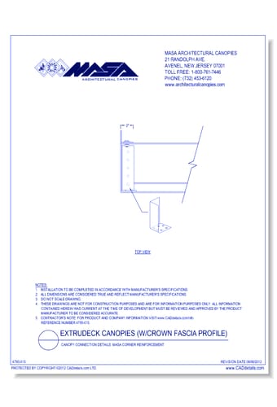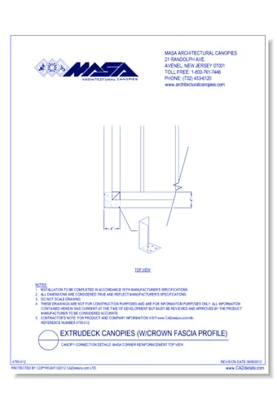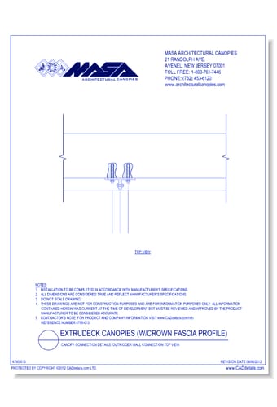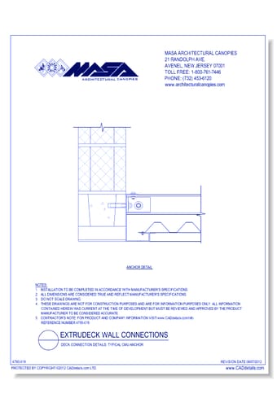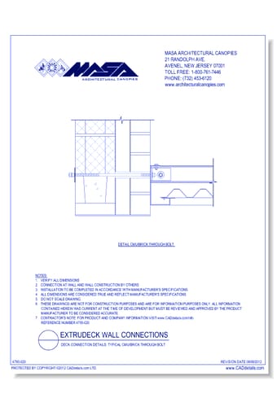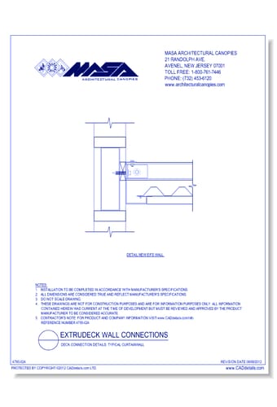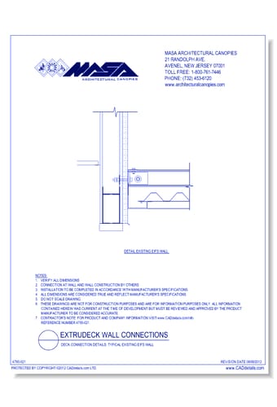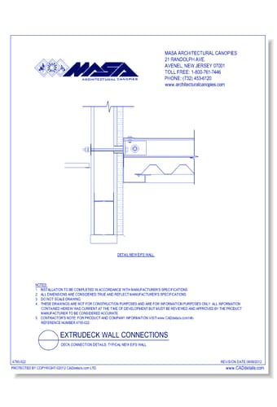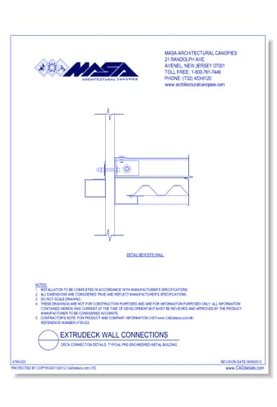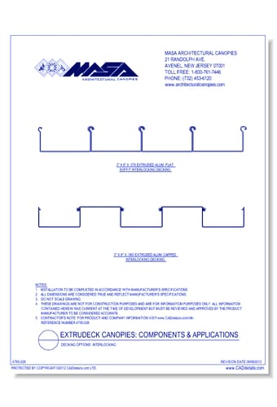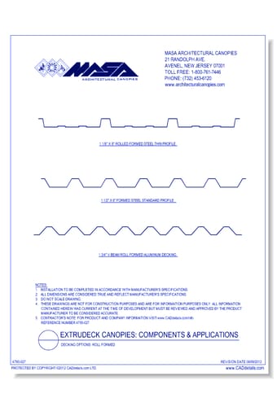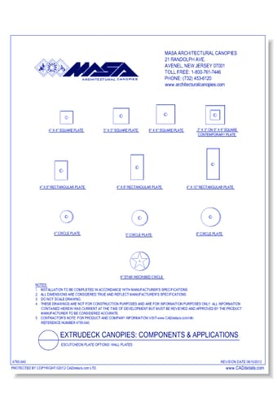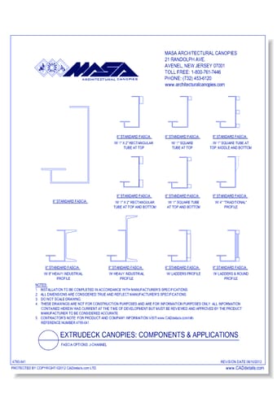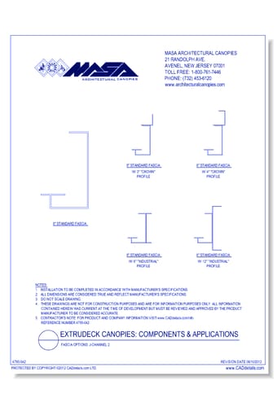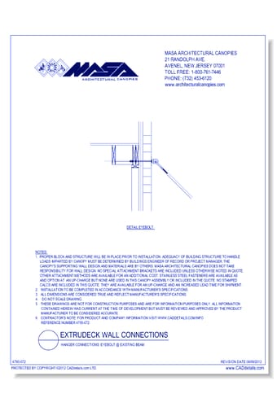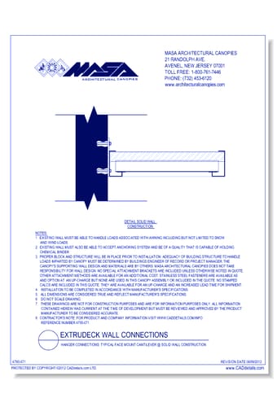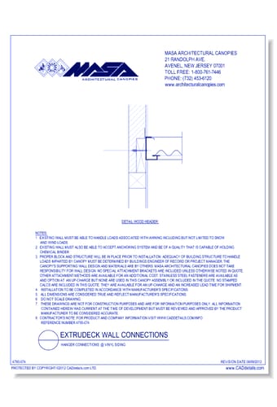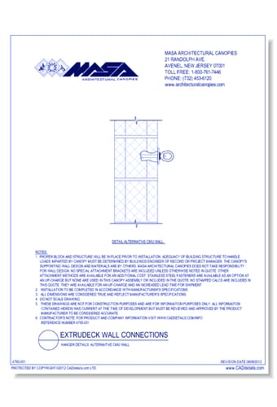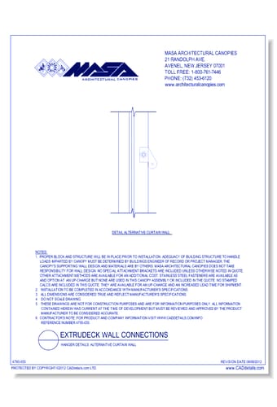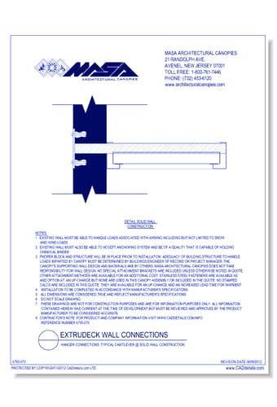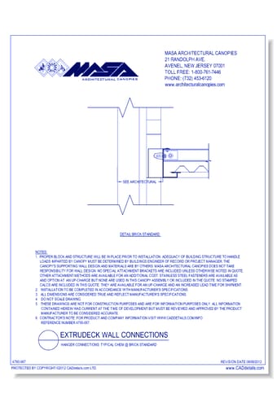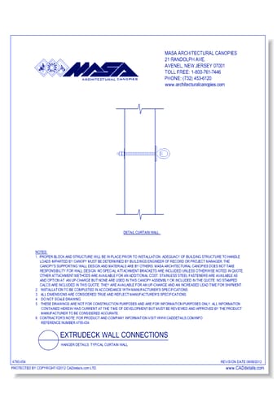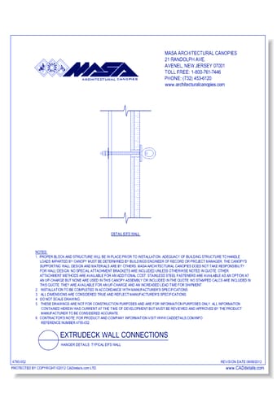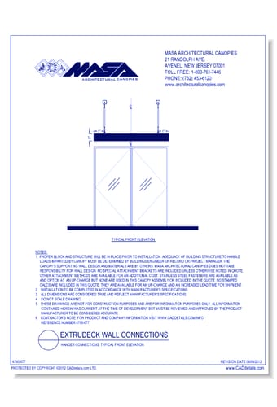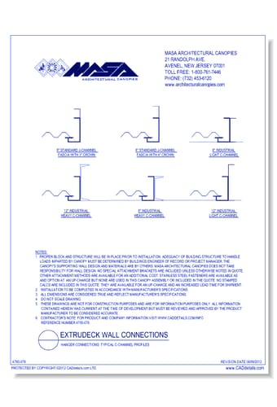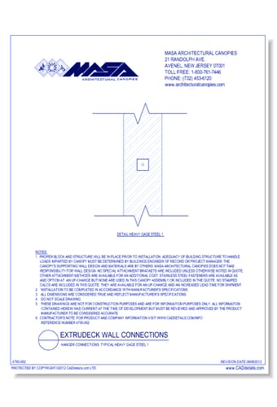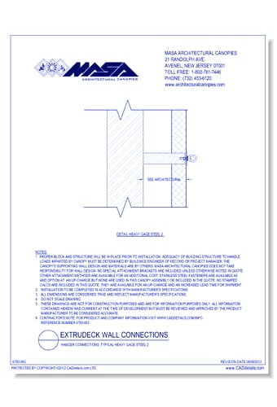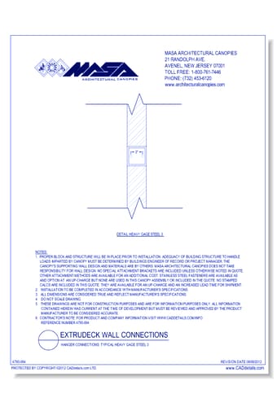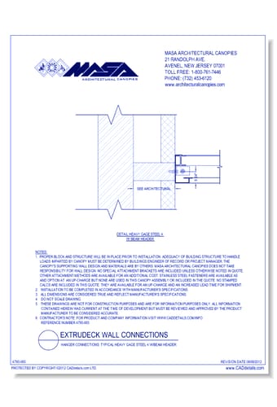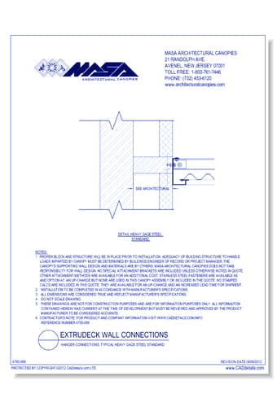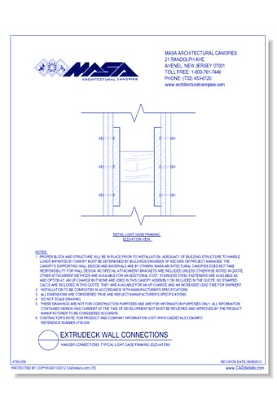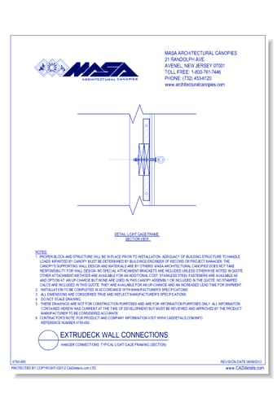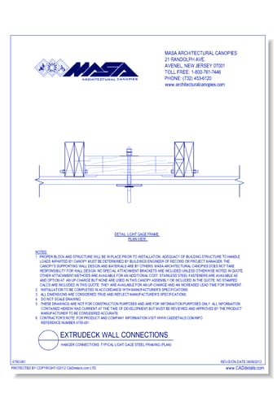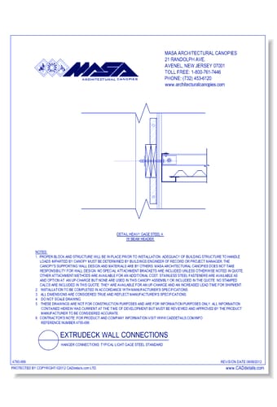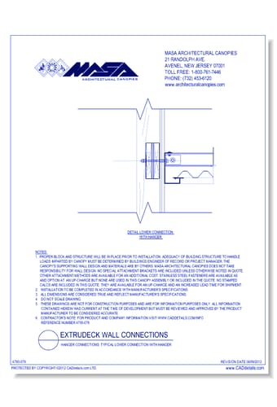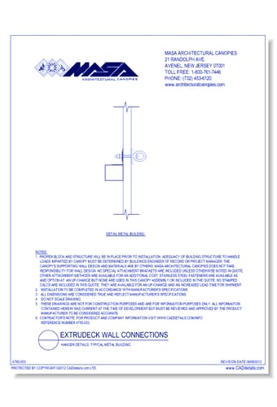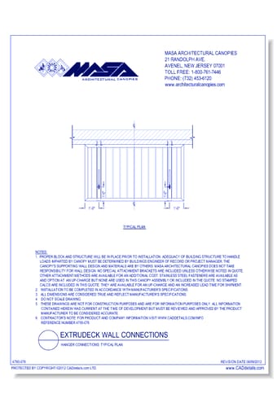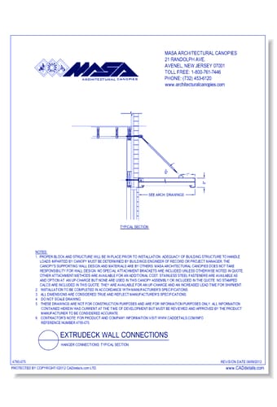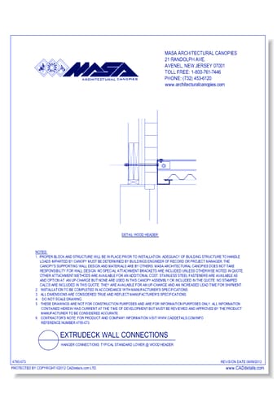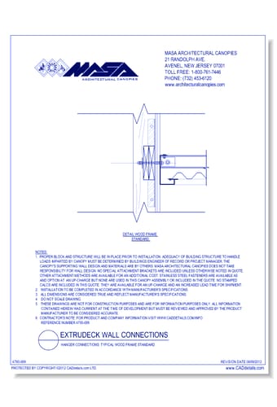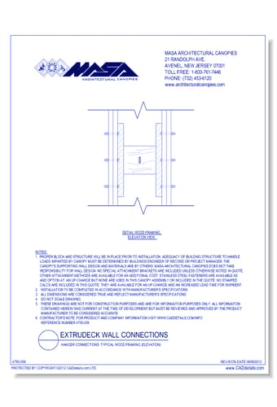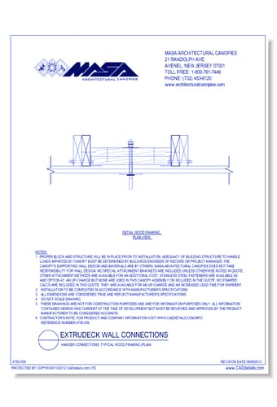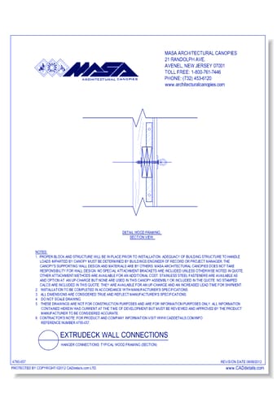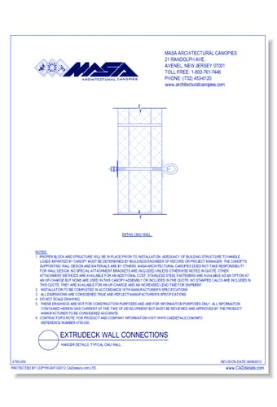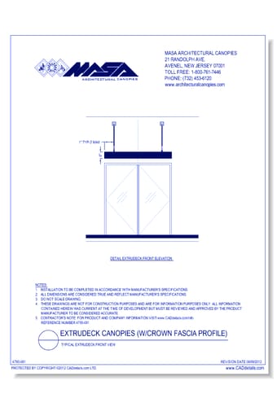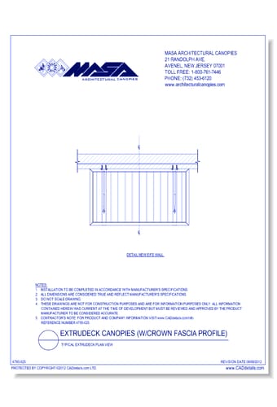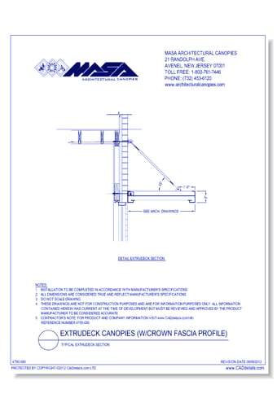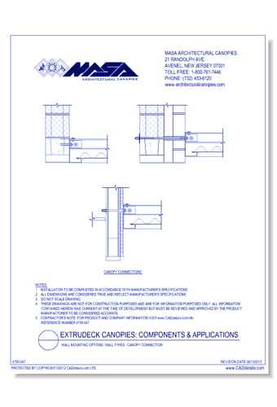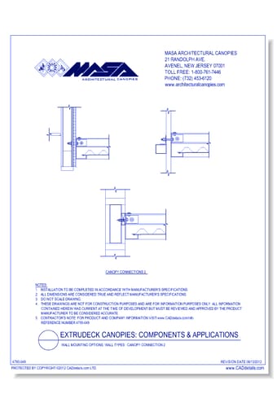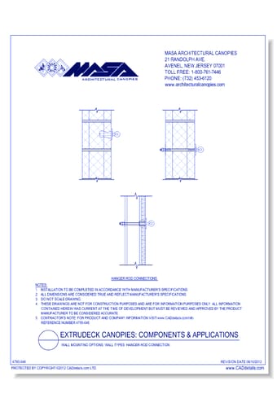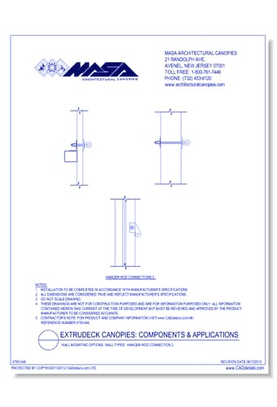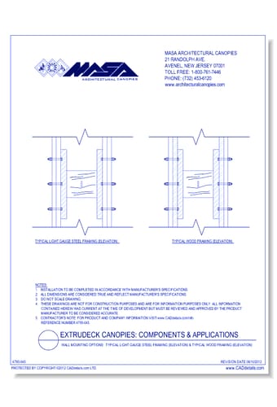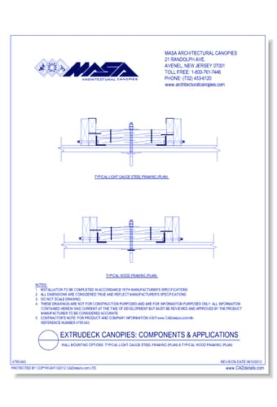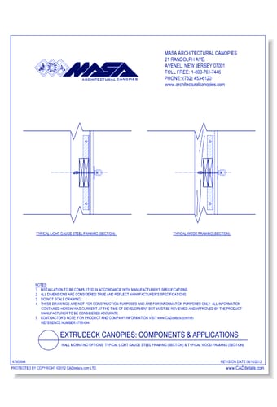Extrudeck Canopies
Extrudeck’s bold lines and precise construction separate it from other canopy and awning products. Customizable profiles and decking designs allow Extrudeck to compliment your project’s aesthetic. All designs are engineered to meet the current IBC building codes as well as any local code requirements.
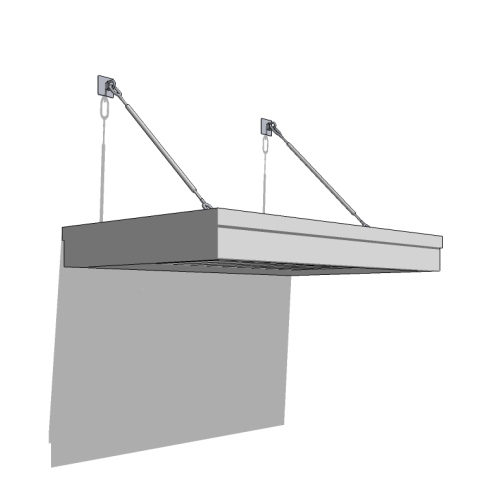

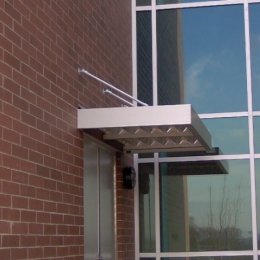
1.
Canopy Connection Details: Escutchen Plate
2.
Canopy Connection Details: Hanger Rod Connection Top View
3.
Canopy Connection Details: Hanger Rod Front View
4.
Canopy Connection Details: MASA Corner Reinforcement
5.
Canopy Connection Details: MASA Corner Reinformcement Top View
6.
Canopy Connection Details: Outrigger Wall Connection Top View
7.
Deck Connection Details: Typical CMU Anchor
8.
Deck Connection Details: Typical CMU/Brick Through Bolt
9.
Deck Connection Details: Typical CurtainWall
10.
Deck Connection Details: Typical Existing EIFS Wall
11.
Deck Connection Details: Typical New EIFS Wall
12.
Deck Connection Details: Typical Pre-Engineered Metal Building
13.
Decking Options: Interlocking
14.
Decking Options: Roll Formed
15.
Escutcheon Plate Options: Wall Plates
16.
Fascia Options: J-Channel
17.
Fascia Options: J-Channel 2
18.
Hanger Connections: Eyebolt @ Existing Beam
19.
Hanger Connections: Typical Face Mount Cantilever @ Solid Wall Construction
20.
Hanger Connections: @ Vinyl Siding
21.
Hanger Connections: Alternative CMU Wall
22.
Hanger Connections: Alternative Curtain Wall
23.
Hanger Connections: Typical Cantilever @ Solid Wall Construction
24.
Hanger Connections: Typical Chem @ Brick Standard
25.
Hanger Connections: Typical Curtain Wall
26.
Hanger Connections: Typical EIFS Wall
27.
Hanger Connections: Typical Front Elevation
28.
Hanger Connections: Typical Front Elevation
29.
Hanger Connections: Typical Heavy Gage Steel 1
30.
Hanger Connections: Typical Heavy Gage Steel 2
31.
Hanger Connections: Typical Heavy Gage Steel 3
32.
Hanger Connections: Typical Heavy Gage Steel 4 W/Beam Header
33.
Hanger Connections: Typical Heavy Gage Steel Standard
34.
Hanger Connections: Typical Light Gage Framing (Elevation)
35.
Hanger Connections: Typical Light Gage Framing (Section)
36.
Hanger Connections: Typical Light Gage Steel Framing (Plan)
37.
Hanger Connections: Typical Light Gage Steel Standard
38.
Hanger Connections: Typical Lower Connection With Hanger
39.
Hanger Connections: Typical Metal Building
40.
Hanger Connections: Typical Plan
41.
Hanger Connections: Typical Section
42.
Hanger Connections: Typical Standard Lower @ Wood Header
43.
Hanger Connections: Typical Wood Frame Standard
44.
Hanger Connections: Typical Wood Framing (Elevation)
45.
Hanger Connections: Typical Wood Framing (Plan)
46.
Hanger Connections: Typical Wood Framing (Section)
47.
Hanger Connections:Typical CMU Wall
48.
Typical Extrudeck Front Elevation
49.
Typical Extrudeck Plan View
50.
Typical Extrudeck Section
51.
Wall Mounting Options, Wall Types: Canopy Connection
52.
Wall Mounting Options, Wall Types: Canopy Connection 2
53.
Wall Mounting Options, Wall Types: Hanger Rod Connection
54.
Wall Mounting Options, Wall Types: Hanger Rod Connection 2
55.
Wall Mounting Options: Typical Light Gauge Steel Framing (Elevation) & Typical Wood Framing (Elevation)
56.
Wall Mounting Options: Typical Light Gauge Steel Framing (Plan) & Typical Wood Framing (Plan)
57.
Wall Mounting Options: Typical Light Gauge Steel Framing (Section) & Typical Wood Framing (Section)



