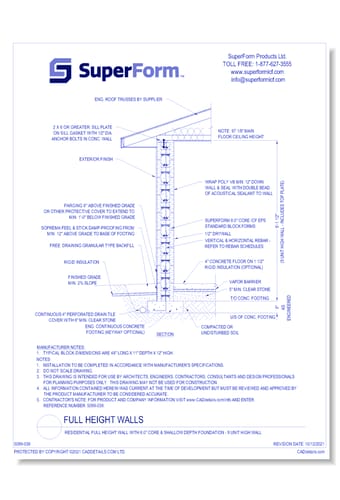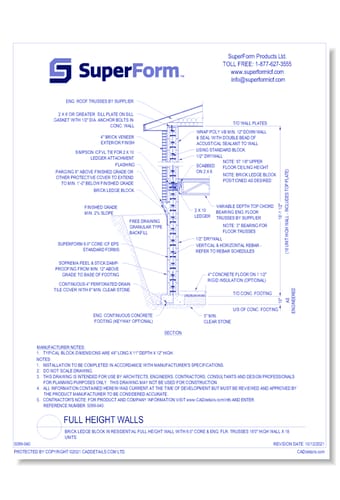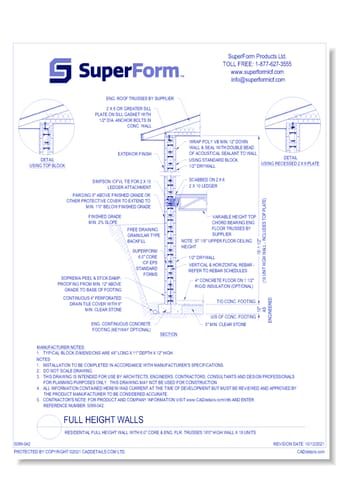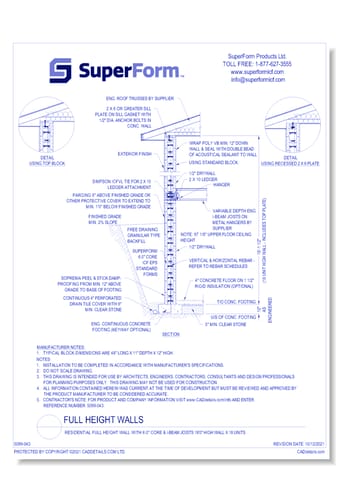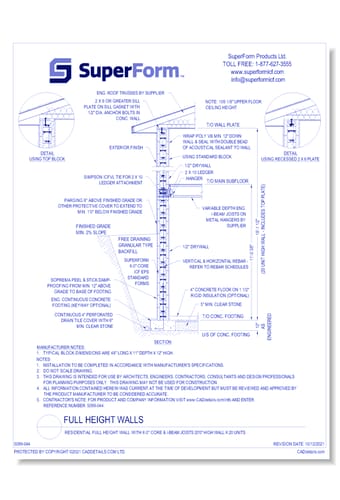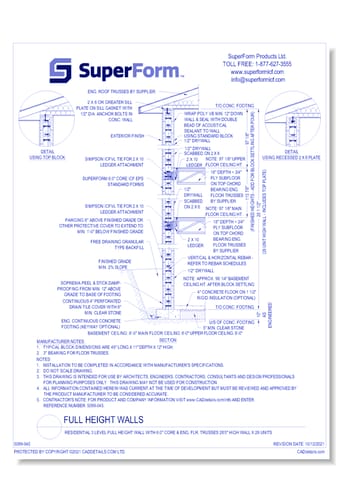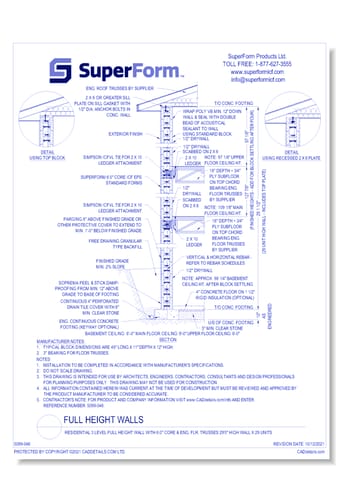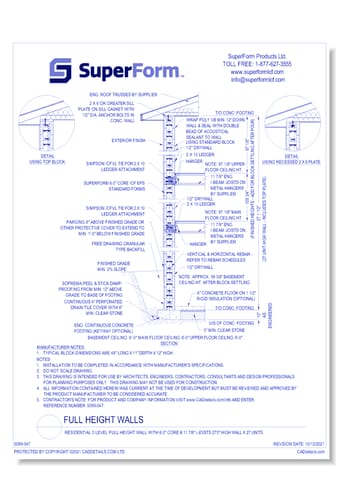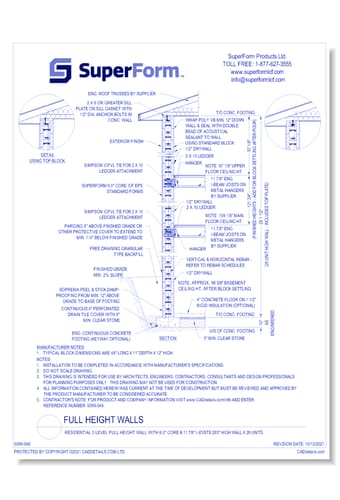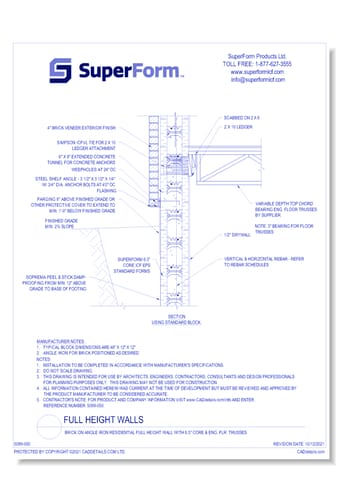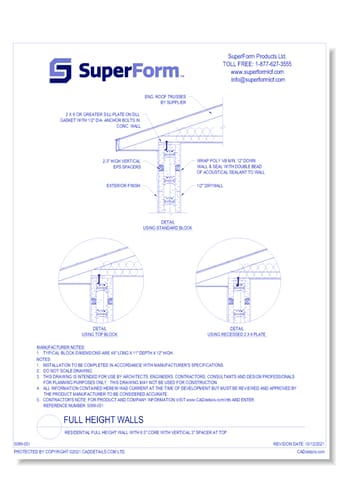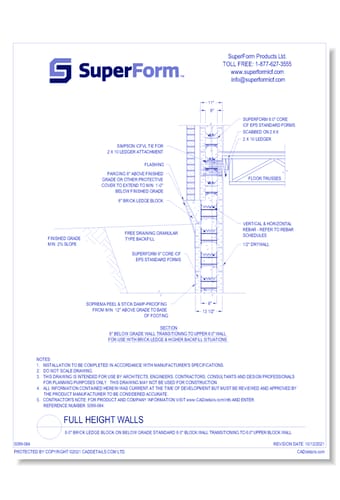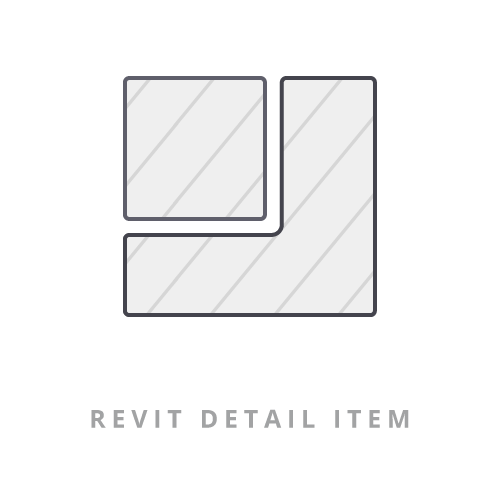Full Height Walls
SuperForm ICF provides enough strength to comfortably pour a 12' wall. Our ICF combine 6 constructions steps into 1 complete building package. Specifically it combines the following: forming system, wall structure (rebar and & concrete), continuous insulation, air barrier, vapour barrier, and interior & exterior attachment points.
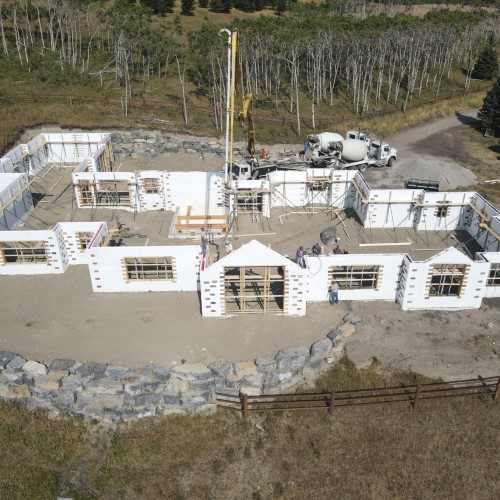
1.
Full Height Walls Revit Details
2.
Residential Full Height Wall with 6.0" Core & Shallow Depth Foundation - 9 Unit High Wall
3.
Brick Ledge Block in Residential Full Height Wall with 6.0" Core & Eng. Flr. Trusses 18'0" High Wall x 18 units
4.
Residential Full Height Wall with 6.0" Core & Eng. Flr. Trusses 18'0" High Wall x 18 units
5.
Residential Full Height Wall with 6.0" Core & I-Beam Joists 18'0" High Wall x 18 units
6.
Residential Full Height Wall with 6.0" Core & I-Beam Joists 20'0" High Wall x 20 units
7.
Residential 3 Level Full Height Wall with 6.0" Core & Eng. Flr. Trusses 28'0" High Wall x 28 units
8.
Residential 3 Level Full Height Wall with 6.0" Core & Eng. Flr. Trusses 29'0" High Wall x 29 units
9.
Residential 3 Level Full Height Wall with 6.0" Core & 11 7/8" I-Joists 27'0" High Wall x 27 units
10.
Residential 3 Level Full Height Wall with 6.0" Core & 11 7/8" I-Joists 28'0" High Wall x 28 units
11.
Brick on Angle Iron Residential Full Height Wall with 6.5" Core & Eng. Flr. Trusses
12.
Residential Full Height Wall with 6.5" Core with Vertical 3" Spacer at Top
13.
8.0" Brick Ledge Block on below grade Standard 8.0" Block Wall transitioning to 6.0" Upper Block Wall



