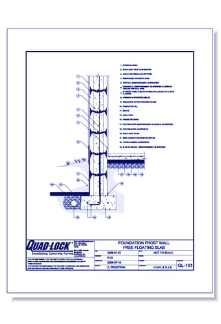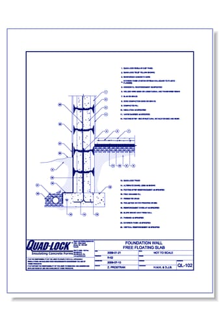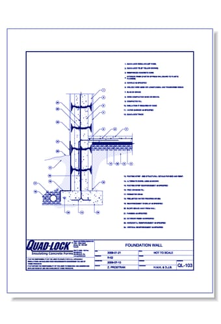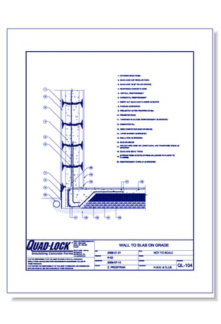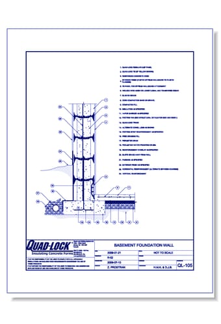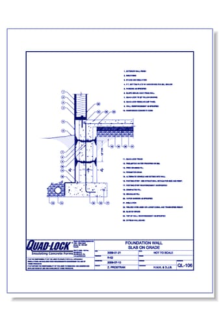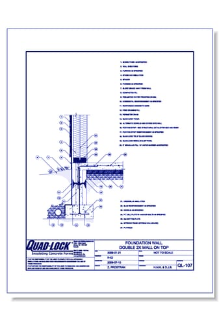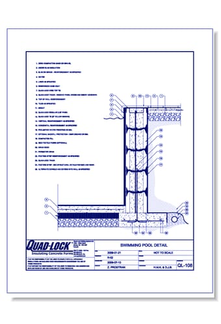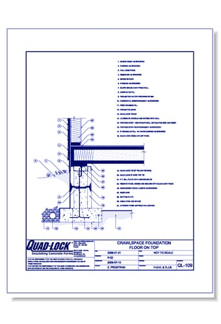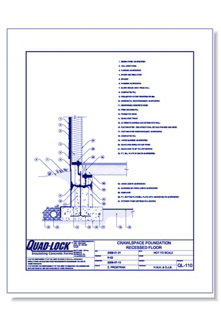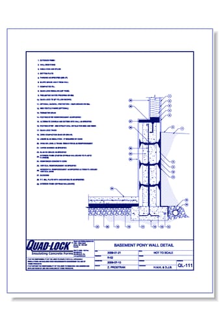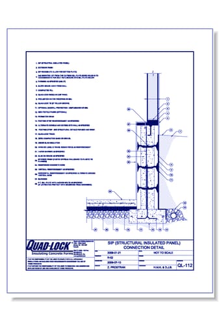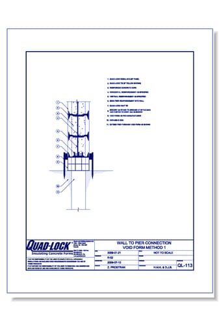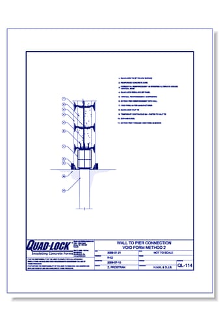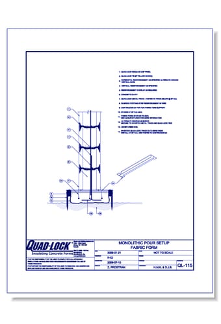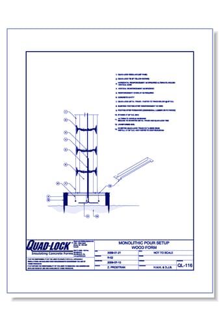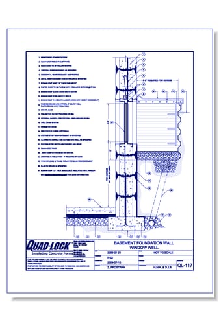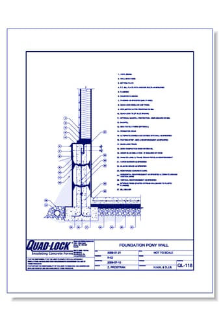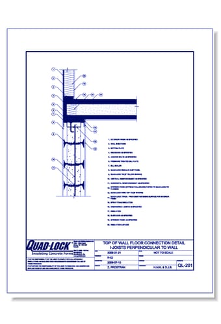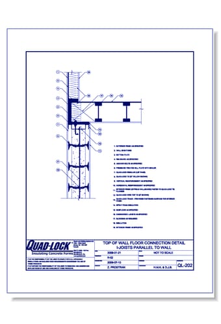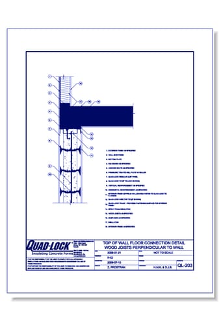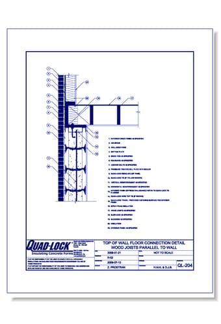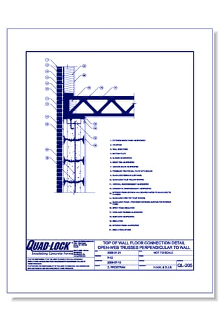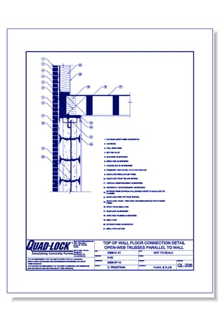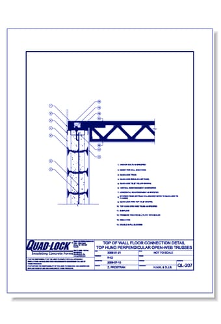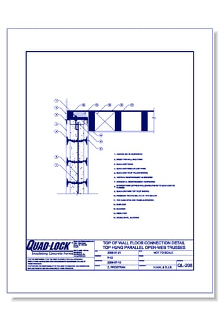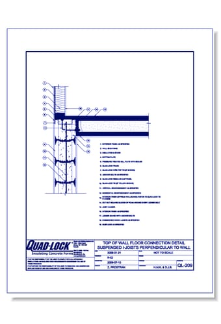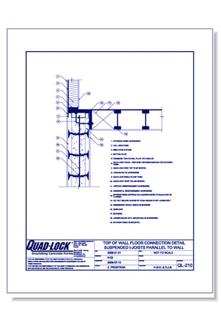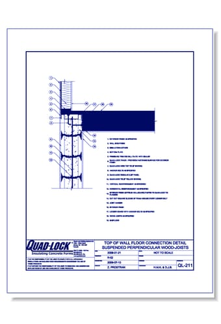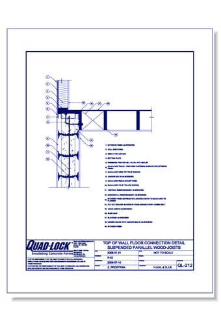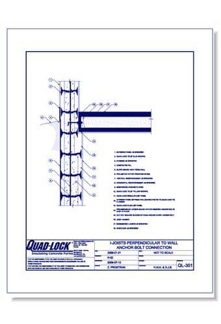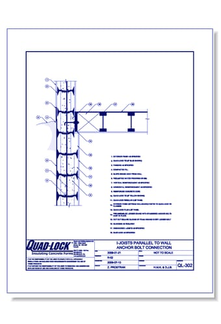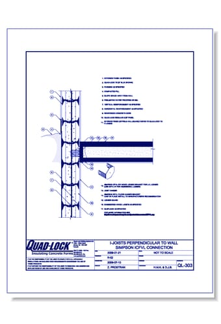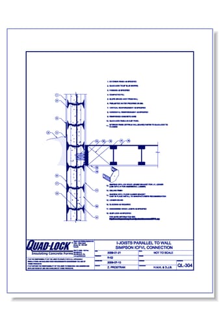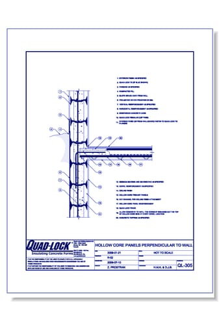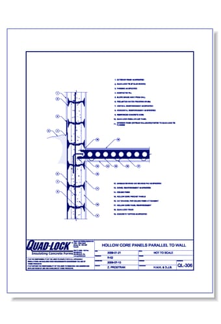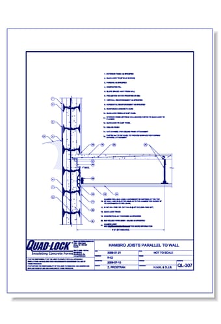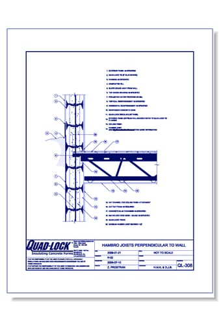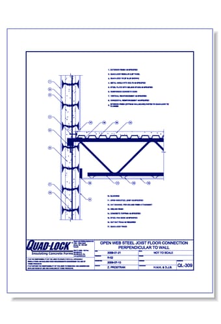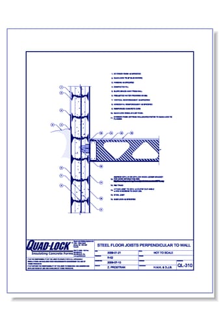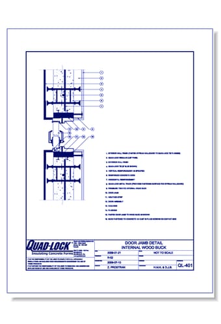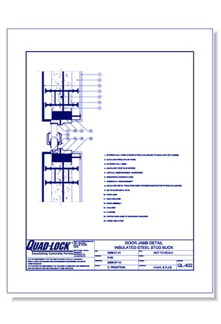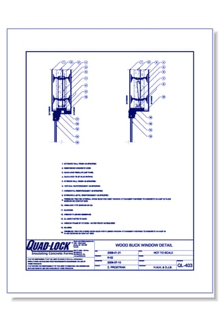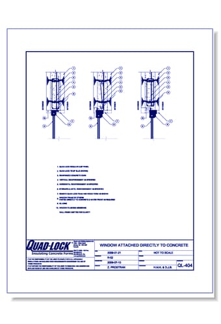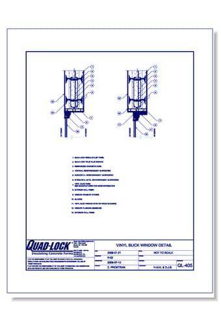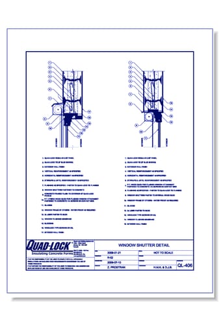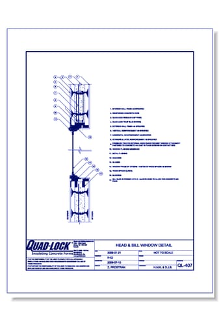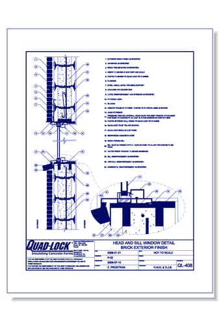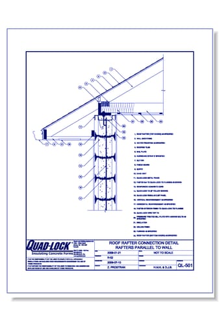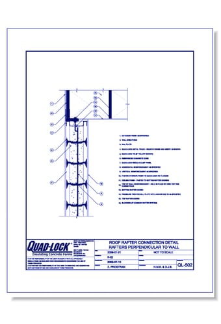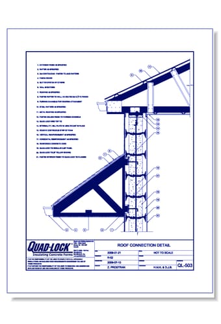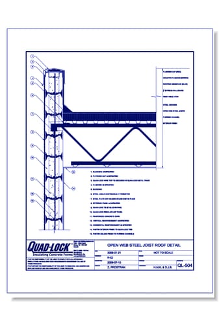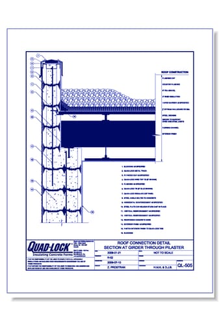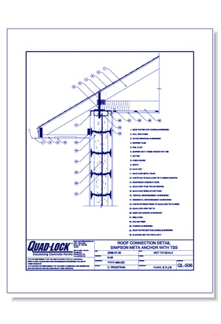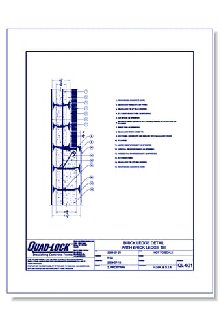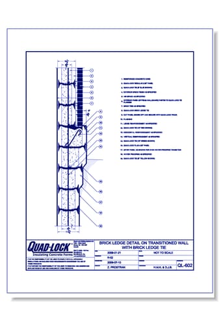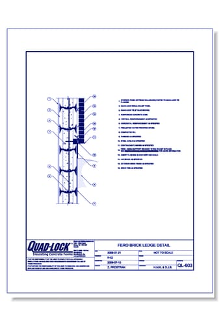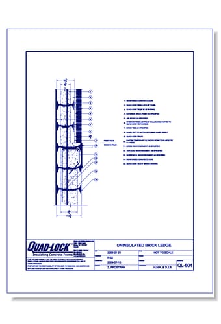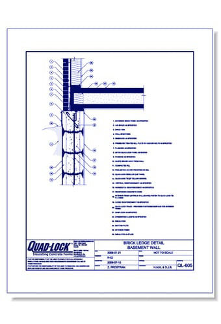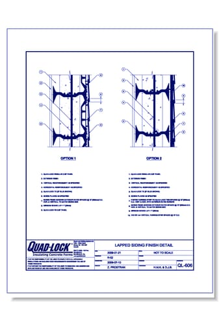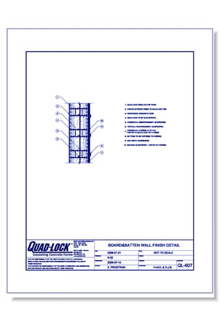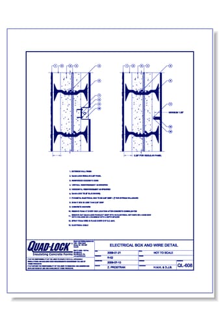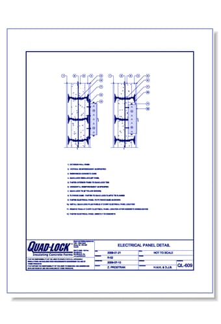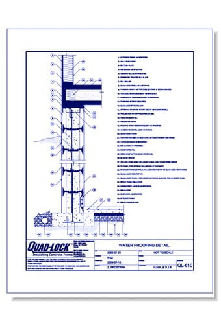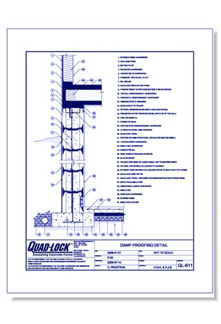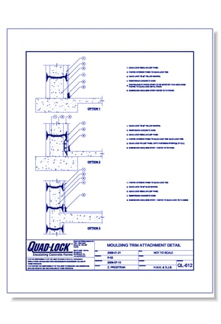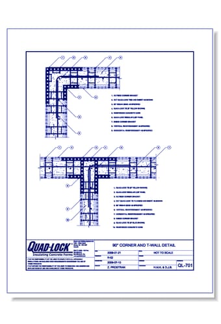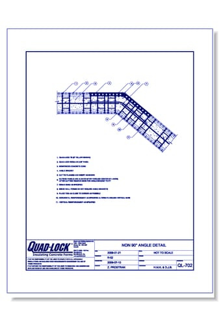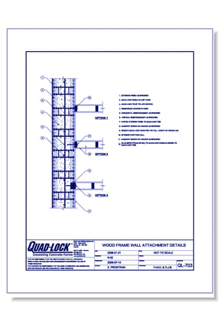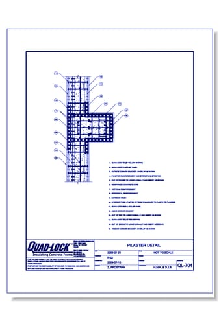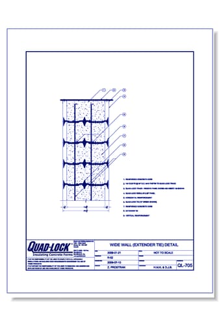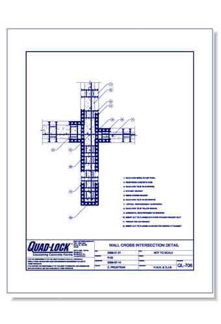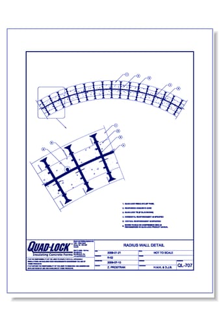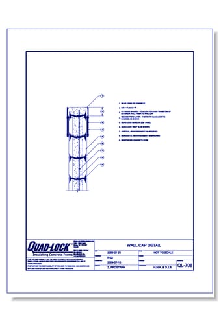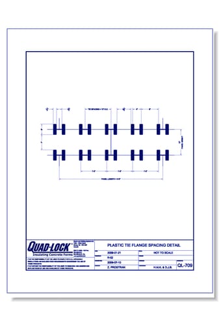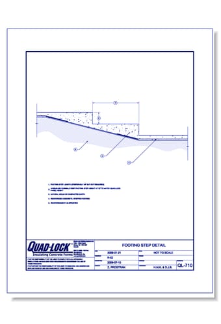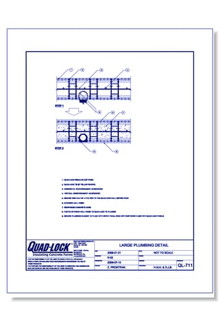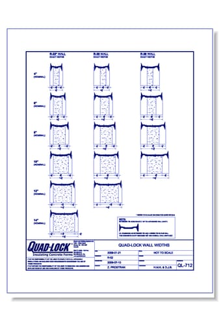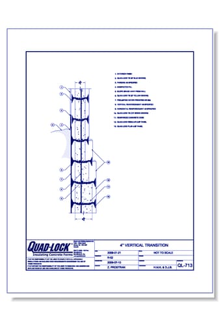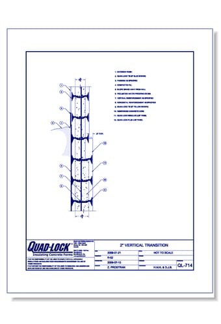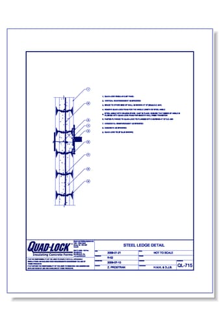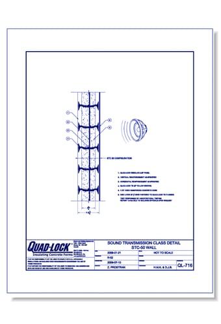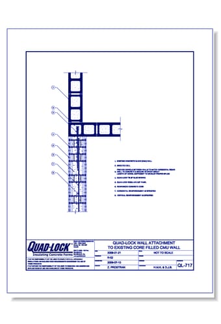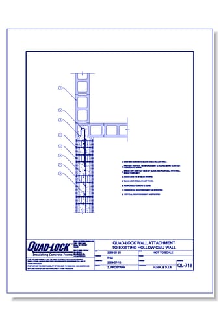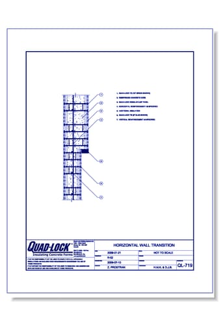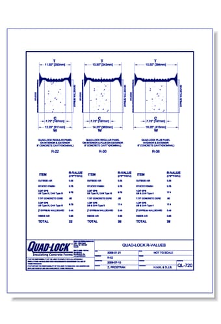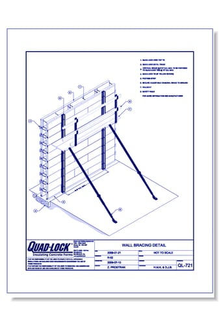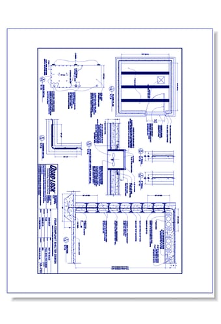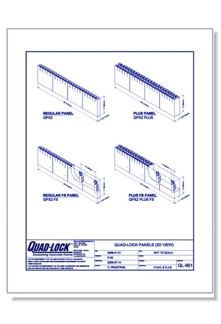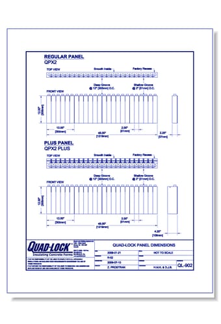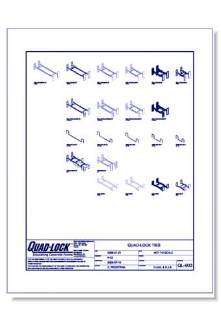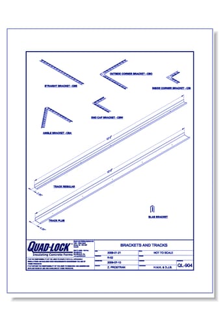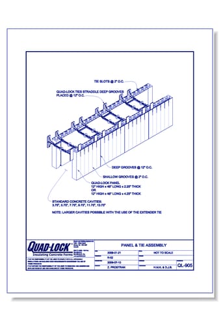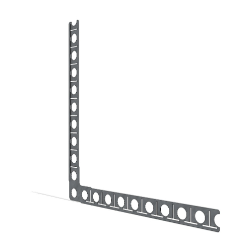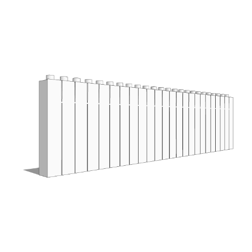R-22 Regular ICF Walls
Build unlimited wall widths, many different insulation values, corners, angles, T-walls, columns, pilasters, and radius walls, using just a few standard components.
Panels made of Expanded Polystyrene (EPS) and Ties made of High Density Polyethylene (HDPE) create a Concrete Form that accommodates vertical and horizontal Reinforcing Steel as required. Filling the cavity with concrete creates solid, reinforced concrete walls with 2-4 hour Fire Resistance Ratings (FRR), low maintenance, and outstanding durability. The EPS Forming System stays in place to provide space to run small utilities, serve as backing for finishes, and incorporate superior, continuous insulation layers. The high insulation values, low air infiltration, and high thermal mass can achieve significant energy savings for building owners, operators, and tenants over the building's longer lifetime.
Panels made of Expanded Polystyrene (EPS) and Ties made of High Density Polyethylene (HDPE) create a Concrete Form that accommodates vertical and horizontal Reinforcing Steel as required. Filling the cavity with concrete creates solid, reinforced concrete walls with 2-4 hour Fire Resistance Ratings (FRR), low maintenance, and outstanding durability. The EPS Forming System stays in place to provide space to run small utilities, serve as backing for finishes, and incorporate superior, continuous insulation layers. The high insulation values, low air infiltration, and high thermal mass can achieve significant energy savings for building owners, operators, and tenants over the building's longer lifetime.
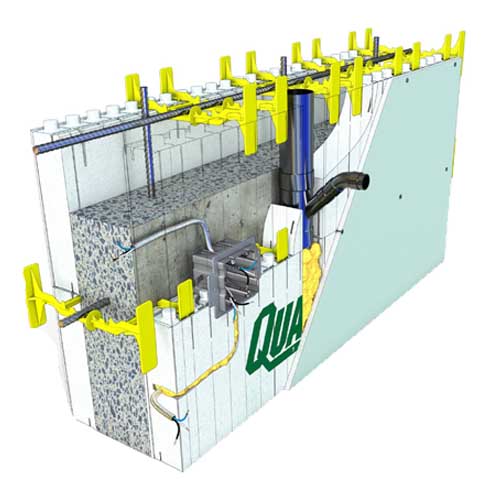

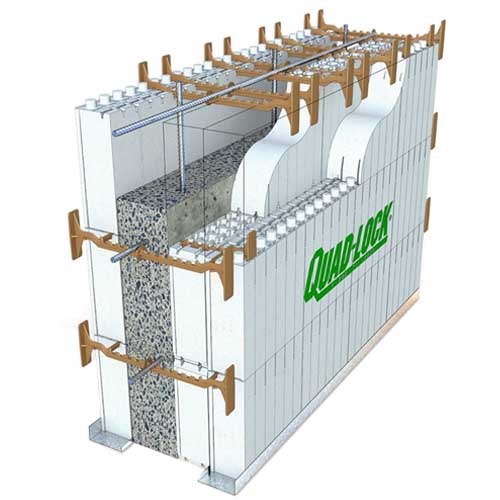
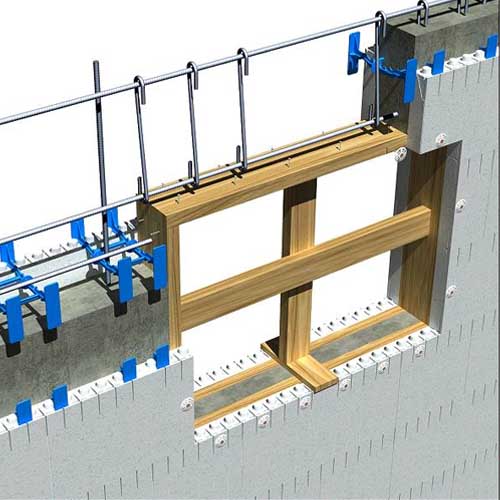
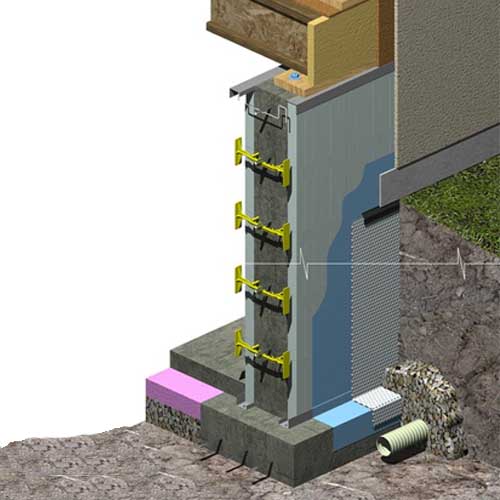
1.
R-22 Regular ICF Walls: QL-101 Foundation Frost Wall Free Floating Slab
2.
R-22 Regular ICF Walls: QL-102 Foundation Wall Free Floating Slab
3.
R-22 Regular ICF Walls: QL-103 Foundation Wall
4.
R-22 Regular ICF Walls: QL-104 Wall to Slab on Grade
5.
R-22 Regular ICF Walls: QL-105 Basement Foundation Wall
6.
R-22 Regular ICF Walls: QL-106 Foundation Wall Slab on Grade
7.
R-22 Regular ICF Walls: QL-107 Foundation Wall Double 2x Wall on Top
8.
R-22 Regular ICF Walls: QL-108 Swimming Pool Detail
9.
R-22 Regular ICF Walls: QL-109 Crawlspace Foundation Floor on Top
10.
R-22 Regular ICF Walls: QL-110 Crawlspace Foundation Recessed Floor
11.
R-22 Regular ICF Walls: QL-111 Basement Pony Wall Detail
12.
R-22 Regular ICF Walls: QL-112 Sip (structural insulated panel) Connection Detail
13.
R-22 Regular ICF Walls: QL-113 Wall to Pier Connection Void Form (Method 1)
14.
R-22 Regular ICF Walls: QL-114 Wall to Pier Connection Void Form (Method 2)
15.
R-22 Regular ICF Walls: QL-115 Monolithic Pour Setup Fabric Form
16.
R-22 Regular ICF Walls: QL-116 Monolithic Pour Setup Wood Form
17.
R-22 Regular ICF Walls: QL-117 Basement Foundation Wall Window Well
18.
R-22 Regular ICF Walls: QL-118 Foundation Pony Wall
19.
QL-201 I-Joists Perpendicular to Wall
20.
QL-202 I-Joists Parallel to Wall
21.
QL-203 Wood Joists Perpendicular to Wall
22.
QL-204 Wood Joists Parallel to Wall
23.
QL-205 Open-Web Trusses Perpendicular to Wall
24.
QL-206 Open-Web Trusses Parallel to Wall
25.
QL-207 Top Hung Perpendicular Open-Web Trusses
26.
QL-208 Top Hung Parallel Open-Web Trusses
27.
QL-209 Suspended I-Joists Perpendicular to Wall
28.
QL-210 Suspended I-Joists Parallel to Wall
29.
QL-211 Suspended Perpendicular Wood-Joists
30.
QL-212 Suspended Parallel Wood-Joists
31.
QL-301 I-Joists Perpendicular to Wall Anchor Bolt Connection
32.
QL-302 I-Joists Parallel to Wall Anchor Bolt Connection
33.
QL-303 I-Joists Perpendicular to Wall Simpson ICFVL Connection
34.
QL-304 I-Joists Parallel to Wall Simpson ICFVL Connection
35.
QL-305 Hollow Core Panels Perpendicular to Wall
36.
QL-306 Hollow Core Panels Parallel to Wall
37.
QL-307 Hambro Joists Parallel to Wall
38.
QL-308 Hambro Joists Perpendicular to Wall
39.
QL-309 Open Web Steel Joist Floor Connection Perpendicular to Wall
40.
QL-310 Steel Floor Joists Perpendicular to Wall
41.
QL-401 Door Jamb Detail Internal Wood Buck
42.
QL-402 Door Jamb Detail Insulated Steel Stud Buck
43.
QL-403 Wood Buck Window Detail
44.
QL-404 Window Attached Directly to Concrete
45.
QL-405 Vinyl Buck Window Detail
46.
QL-406 Window Shutter Detail
47.
QL-407 Head & Sill Window Detail
48.
QL-408 Head & Sill Window Detail Brick Exterior Finish
49.
QL-501 Roof Rafters Parallel to Wall
50.
QL-502 Roof Rafters Perpendicular to Wall
51.
QL-503 Roof Connection Detail
52.
QL-504 Open Web Steel Joist Roof Detail
53.
QL-505 Roof Connection Detail Section at Girder Through Pilaster
54.
QL-506 Roof Connection Detail Using Simpson Meta Anchor with TSS
55.
QL-601 Brick Ledge Detail with Brick Ledge Tie
56.
QL-602 Brick Ledge Detail On Transitioned Wall with Brick Ledge Tie
57.
QL-603 Fero Brick Ledge Detail
58.
QL-604 Uninsulated Brick Ledge
59.
QL-605 Brick Ledge Detail Basement Wall
60.
QL-606 Lapped Siding Finish Detail
61.
QL-607 Board & Batten Wall Finish Detail
62.
QL-608 Electrical Box & Wire Detail
63.
QL-609 Electrical Panel Detail
64.
QL-610 Water Proofing Detail
65.
QL-611 Damp Proofing Detail
66.
QL-612 Moulding Trim Attachment Detail
67.
QL-701 90° Corner & T-Wall
68.
QL-702 Non 90° Angle
69.
QL-703 Wood Frame Wall Attachment
70.
QL-704 Pilaster
71.
QL-705 Wide Wall (Extender Tie)
72.
QL-706 Wall Cross Intersection
73.
QL-707 Radius Wall
74.
QL-708 Wall Cap
75.
QL-709 Plastic Tie Flange Spacing
76.
QL-710 Footing Step
77.
QL-711 Large Plumbing
78.
QL-712 Quad-Lock Wall Widths
79.
QL-713 4" Vertical Transition
80.
QL-714 2" Vertical Transition
81.
QL-715 Steel Ledge Detail
82.
QL-716 STC-50 Wall
83.
QL-717 Quad-Lock Wall Attachment to Existing Core Filled CMU Wall
84.
QL-718 Quad-Lock Wall Attachment to Existing Hollow CMU Wall
85.
QL-719 Horizontal Wall Transition
86.
QL-720 Quad-Lock R-Values
87.
QL-721 Wall Bracing Detail
88.
QL-722 FEMA Compliant Shelter Design
89.
QL-901 Panels (3D View)
90.
QL-902 Panels Dimensioned
91.
QL-903 Ties
92.
Quad-Lock Walls: QL-904 Brackets & Tracks
93.
Quad-Lock Walls: QL-905 Panel & Tie Assembly



