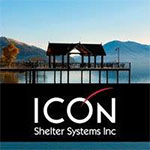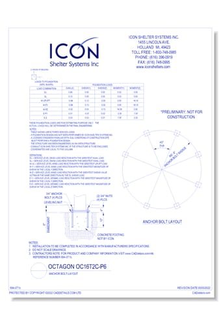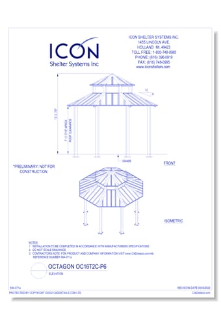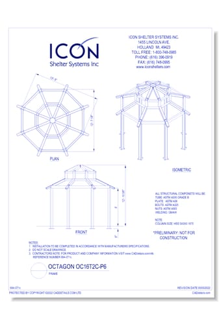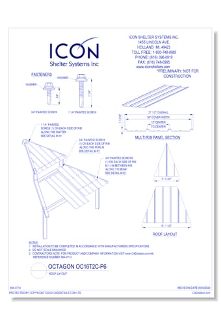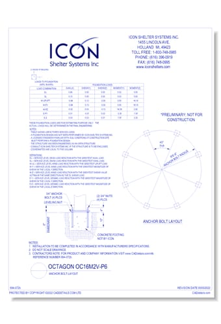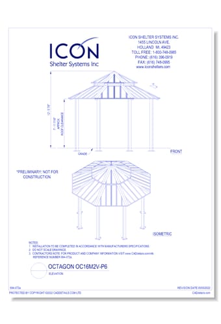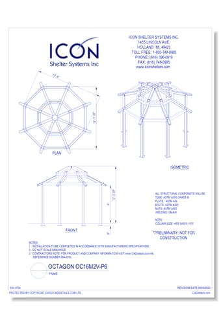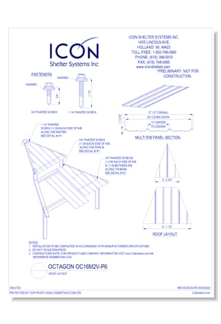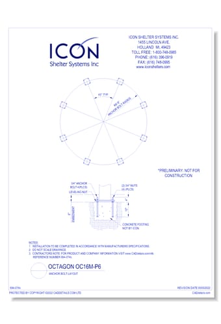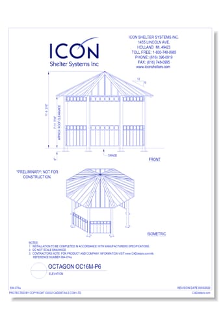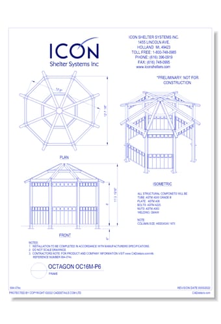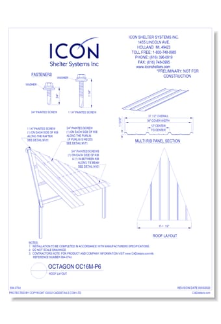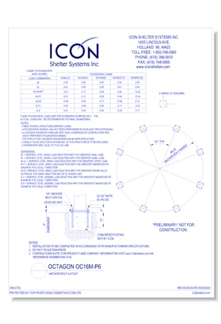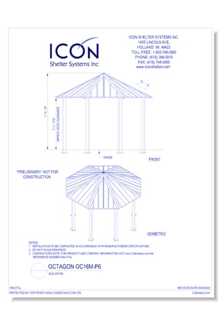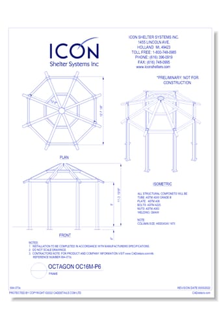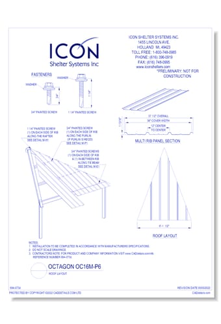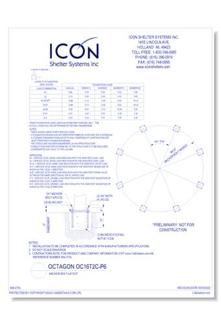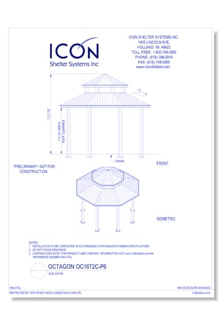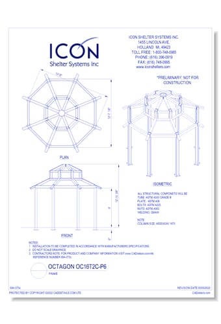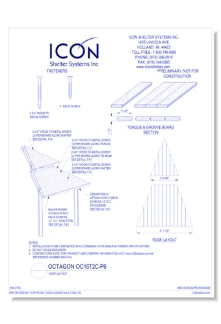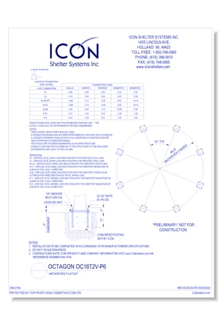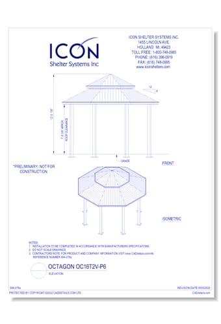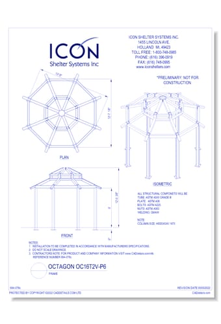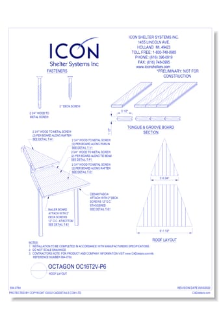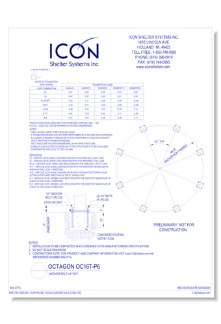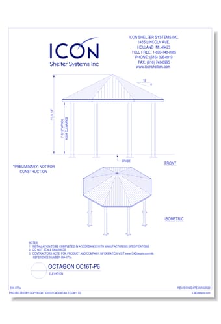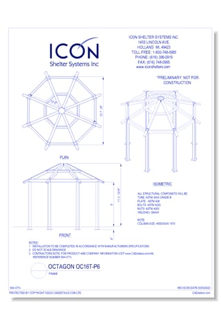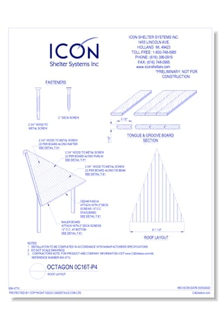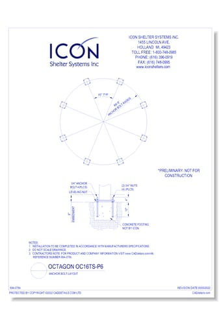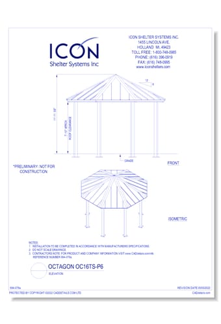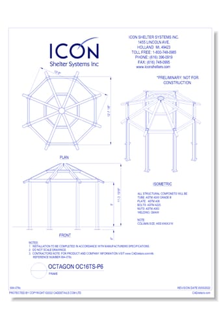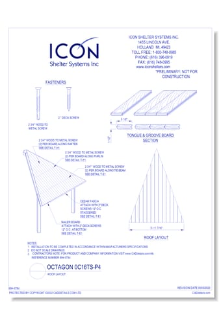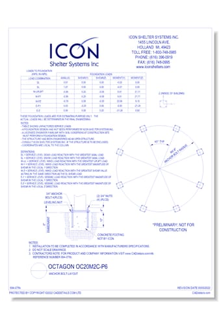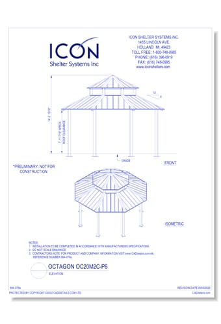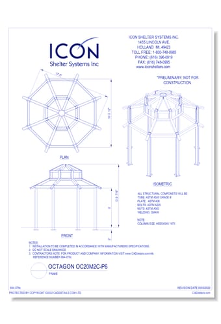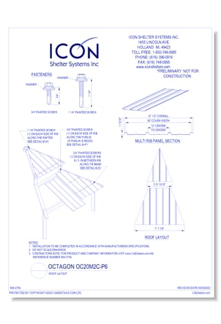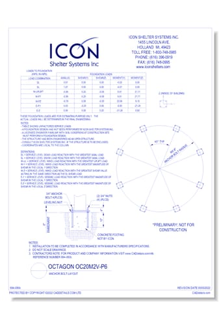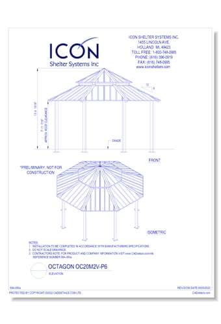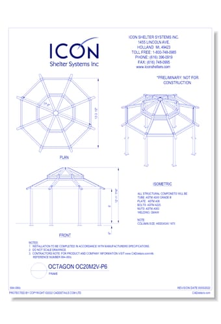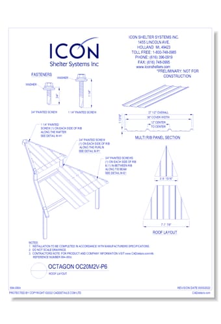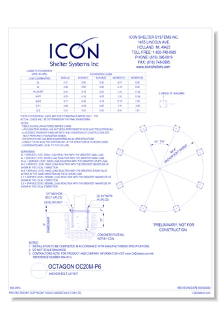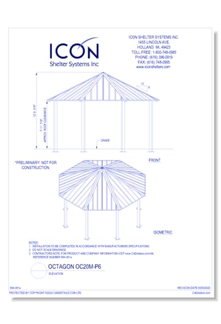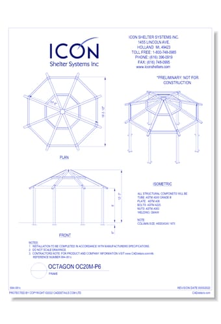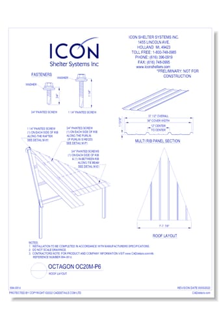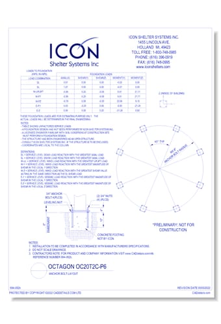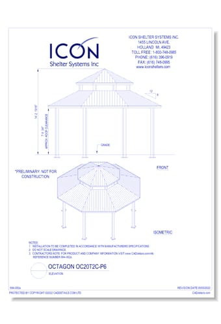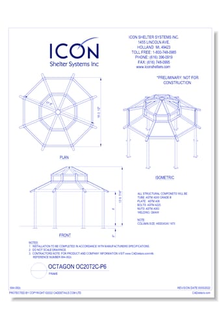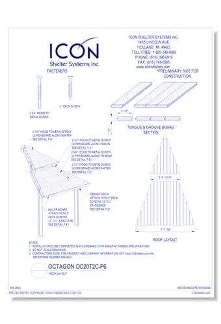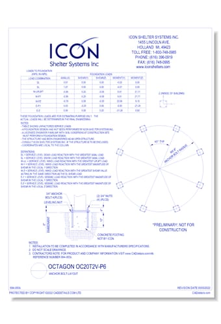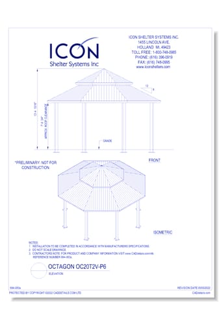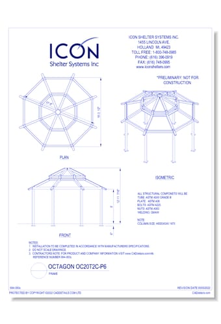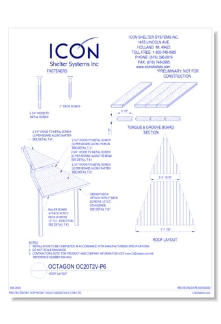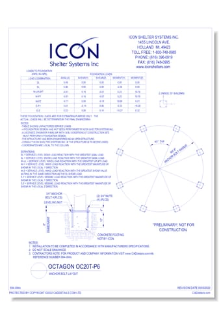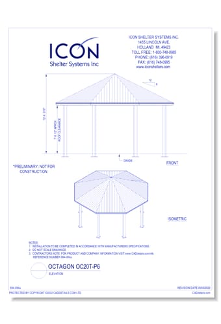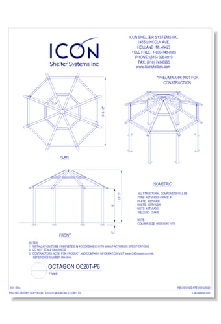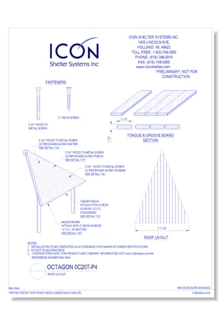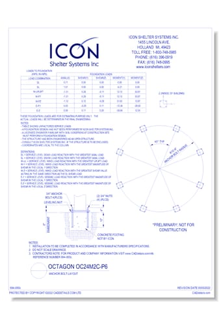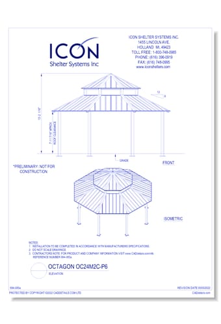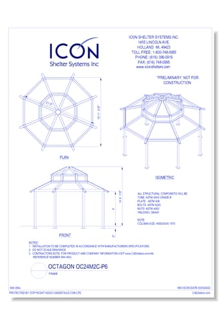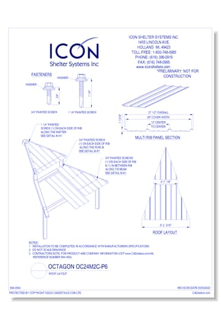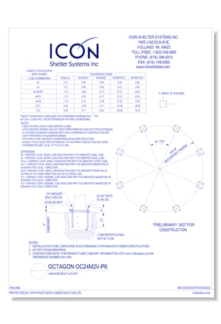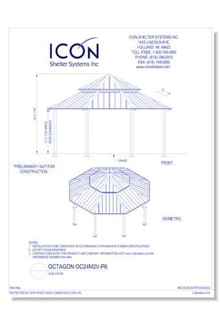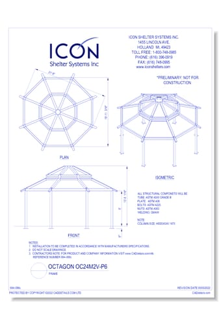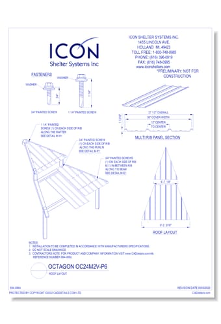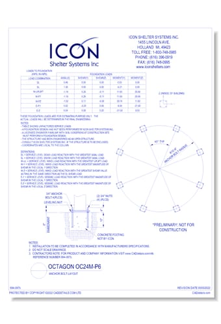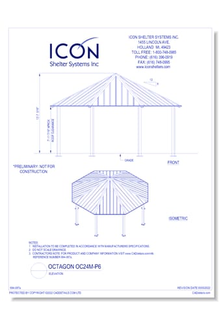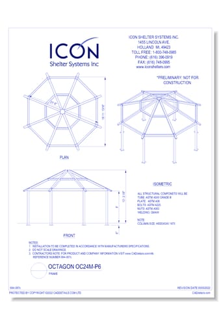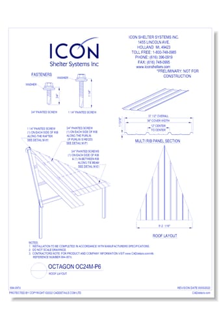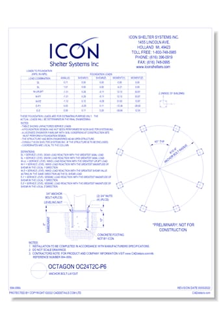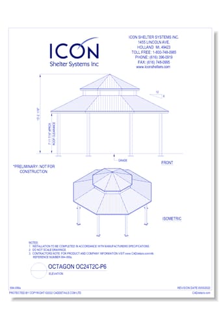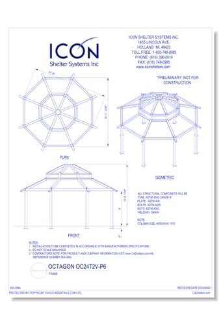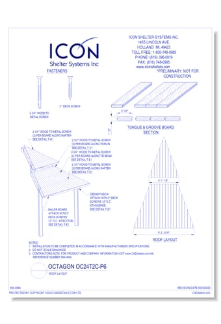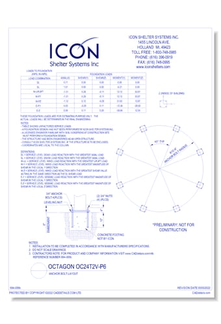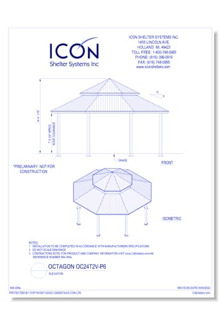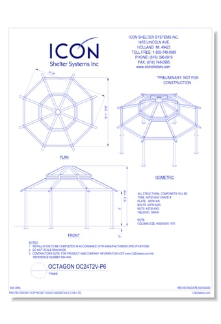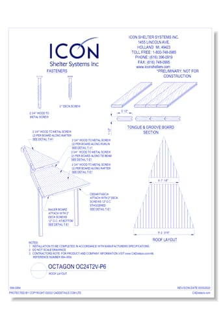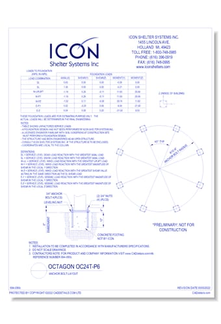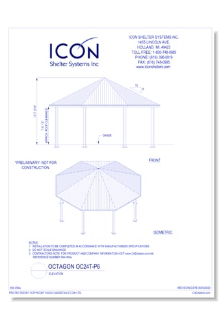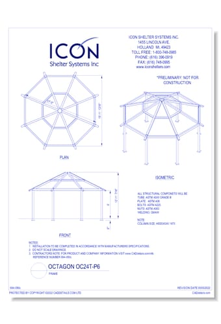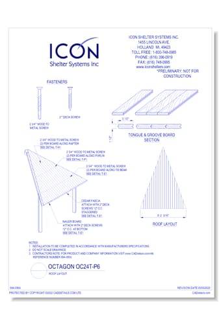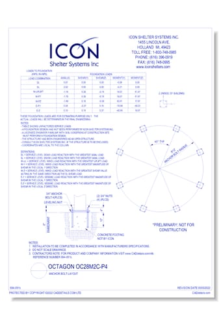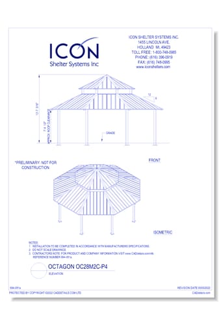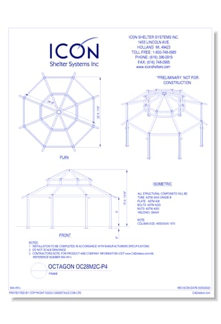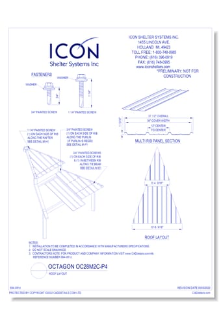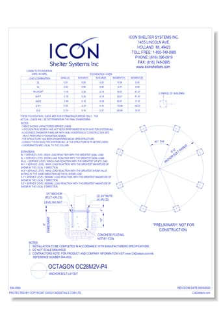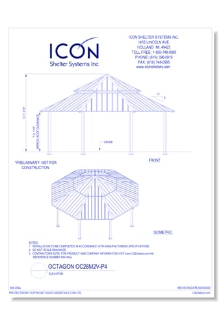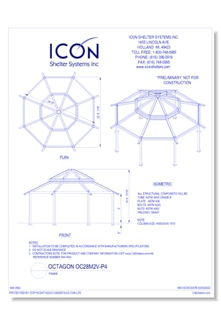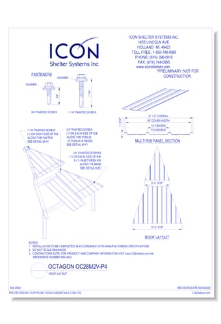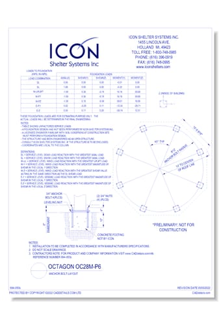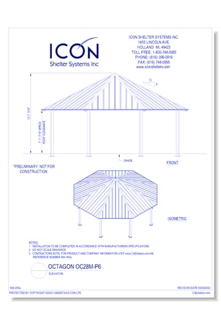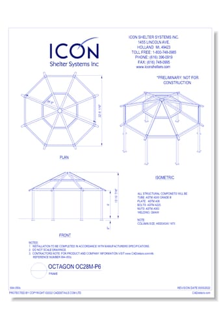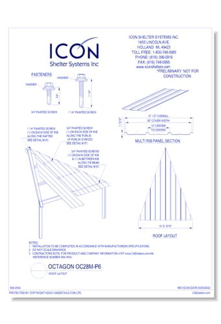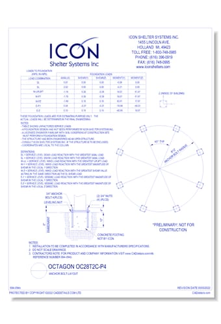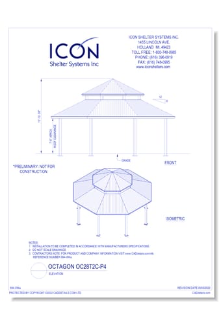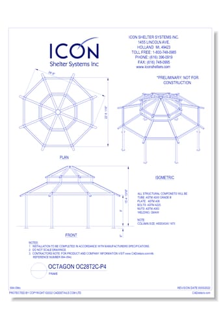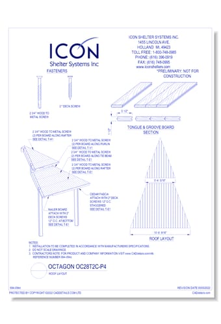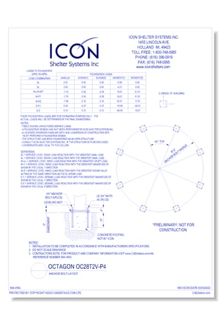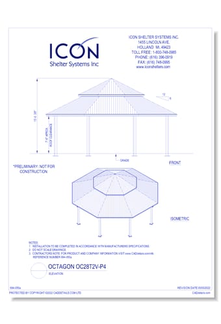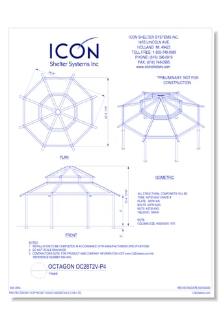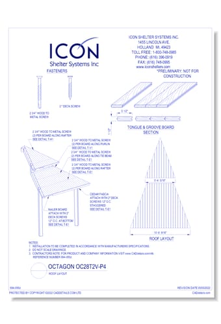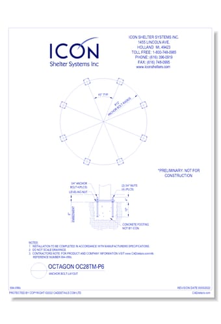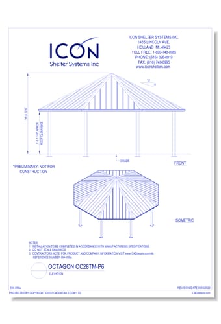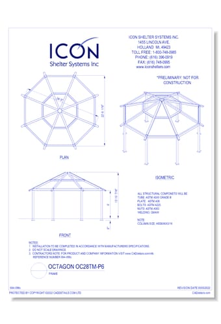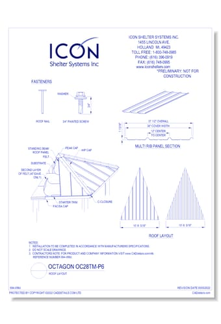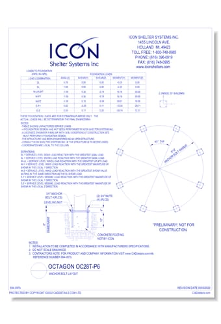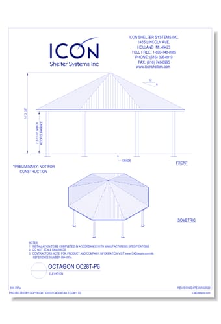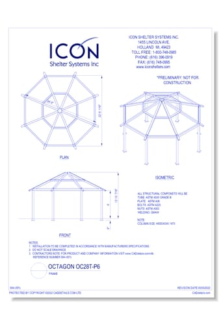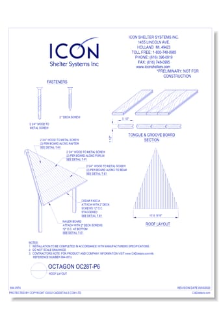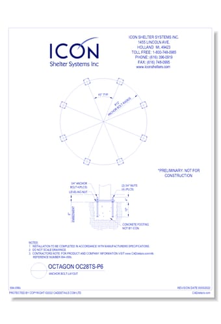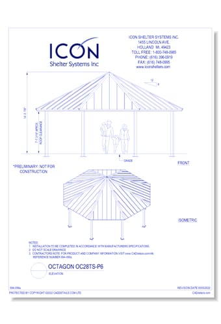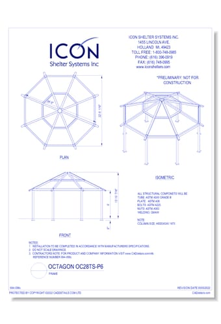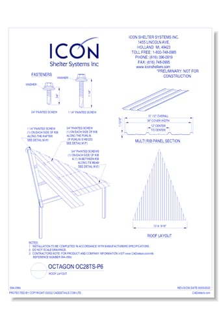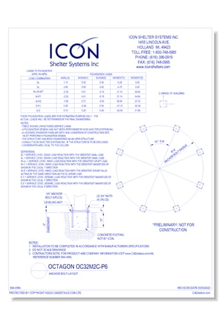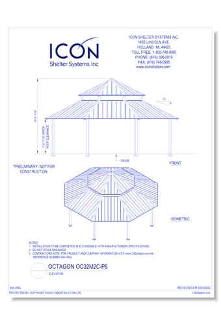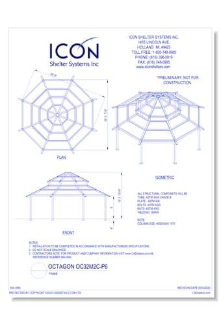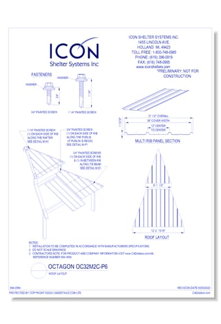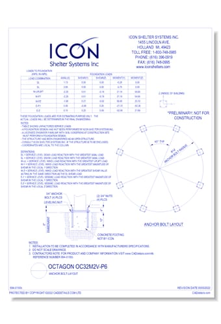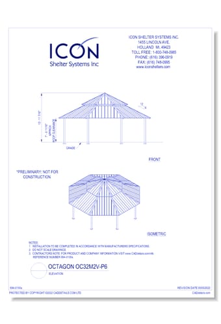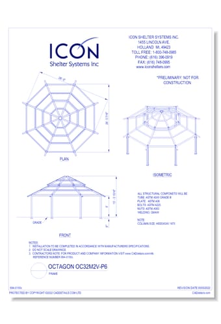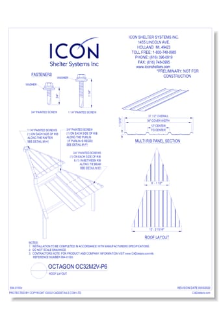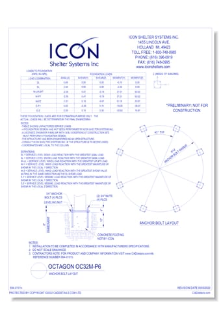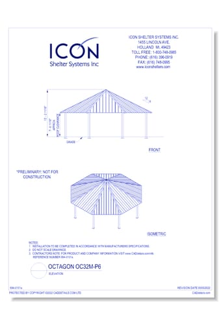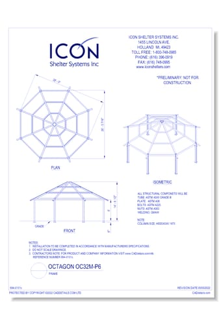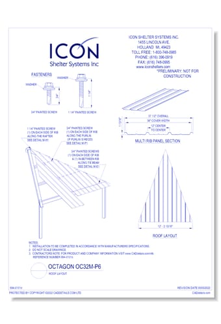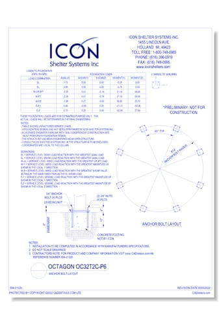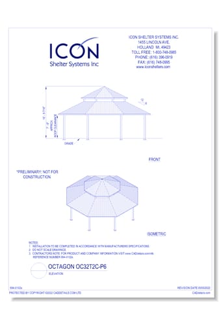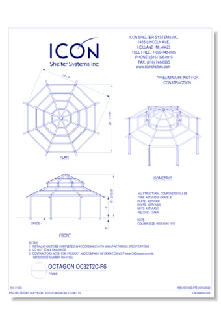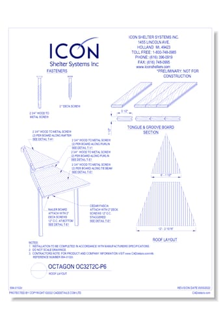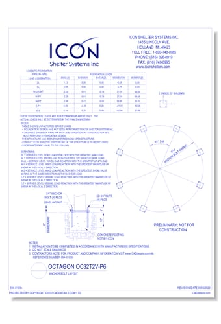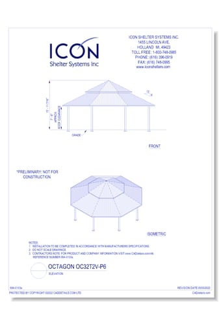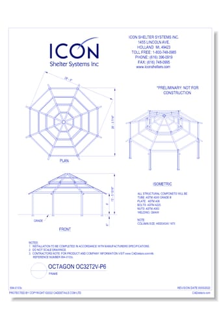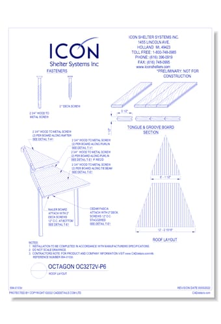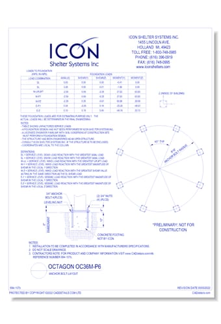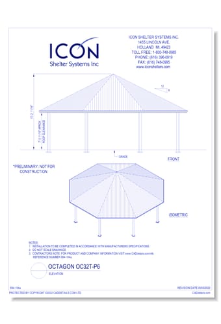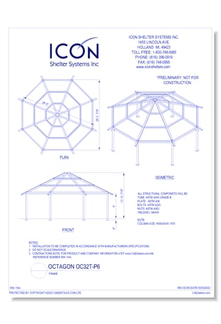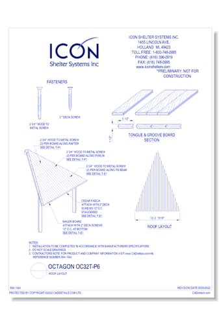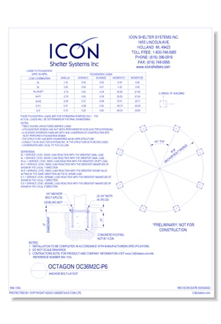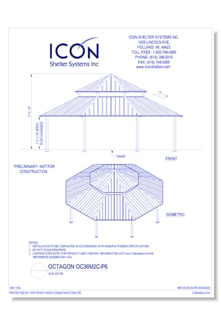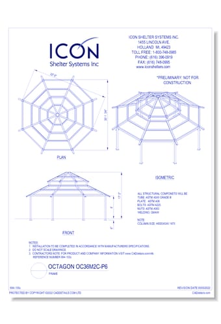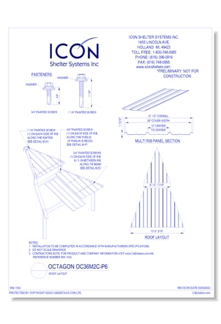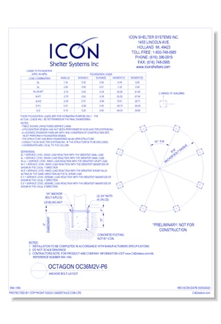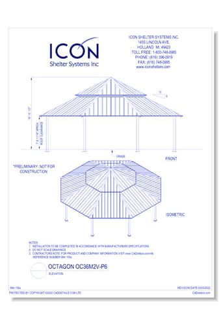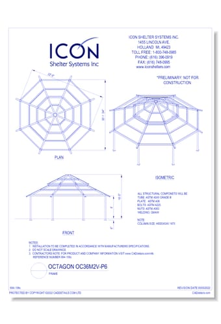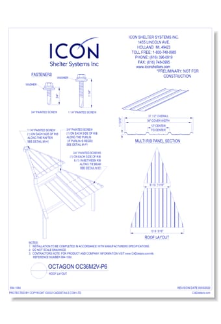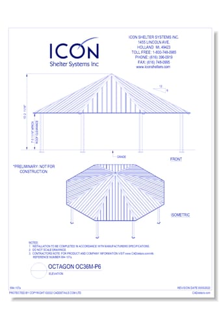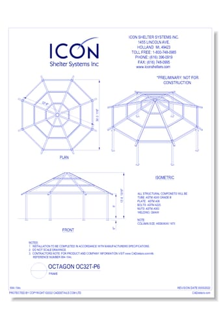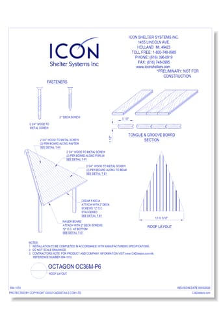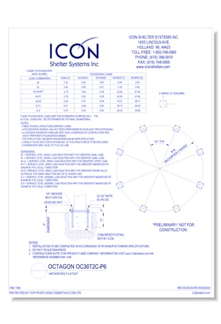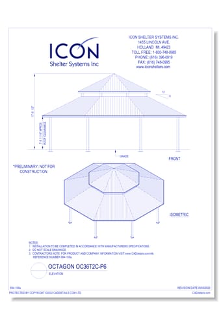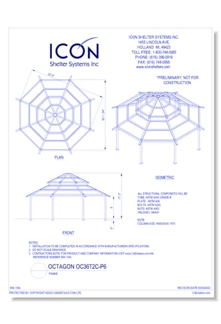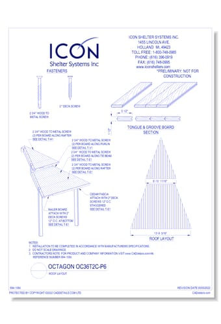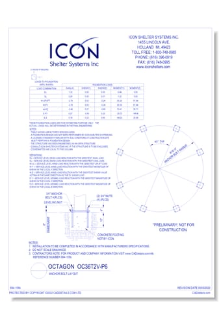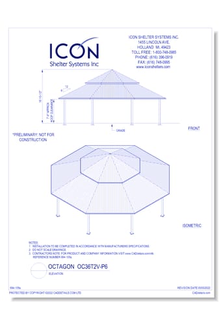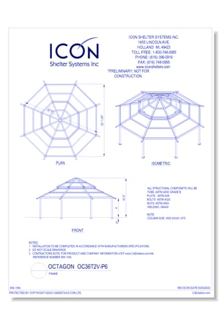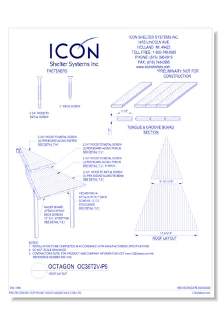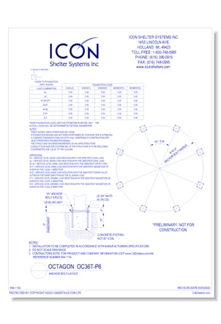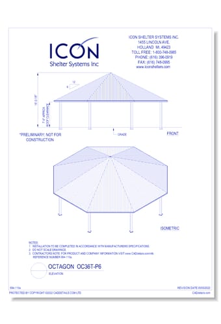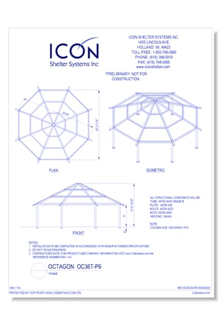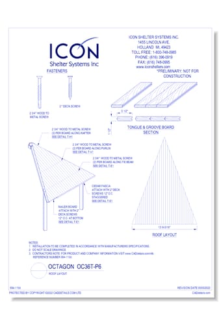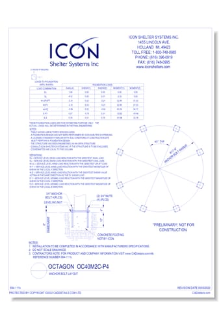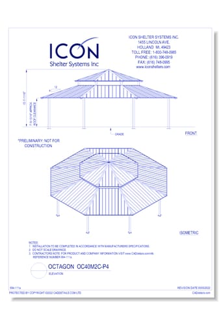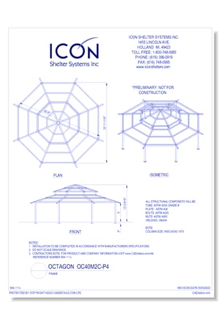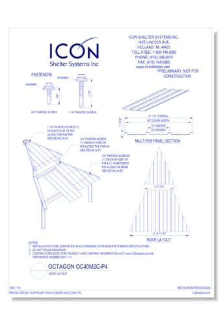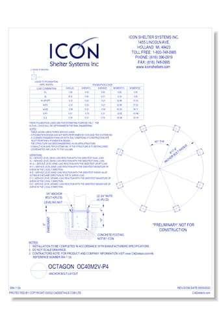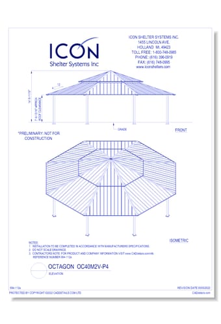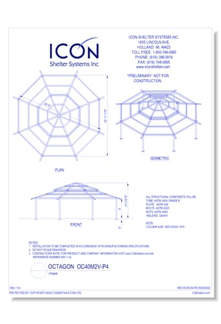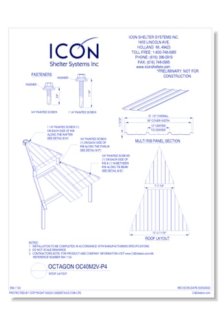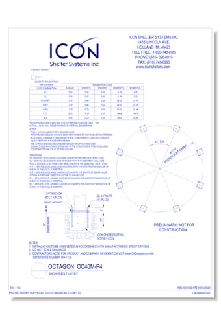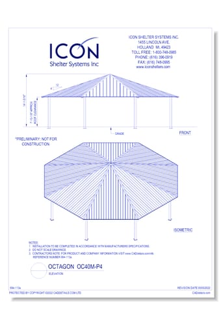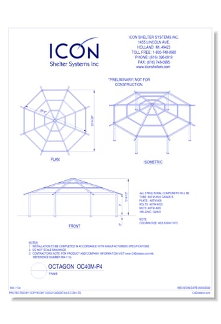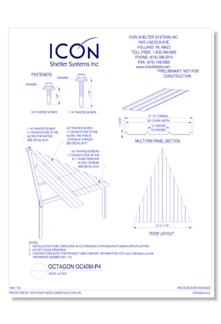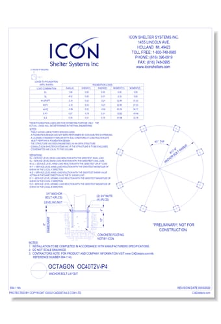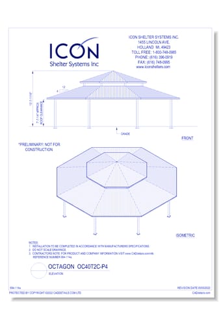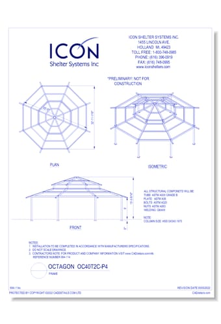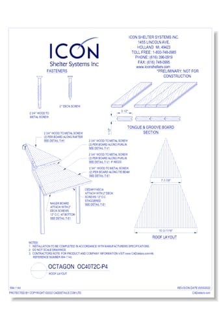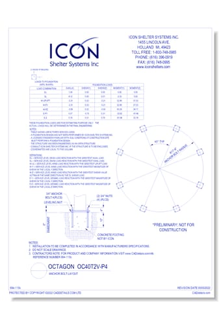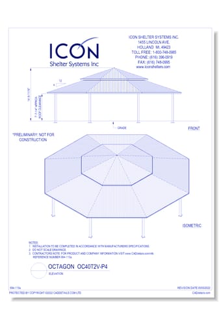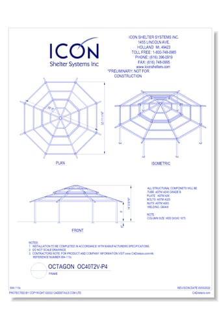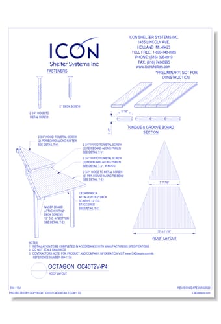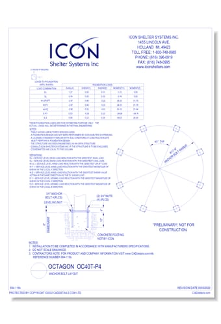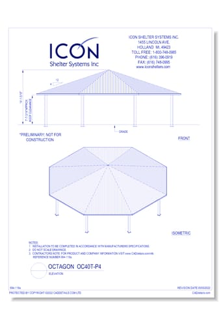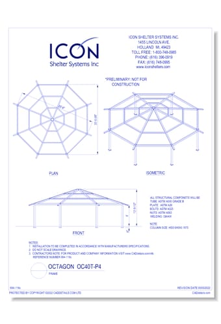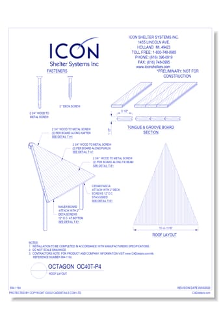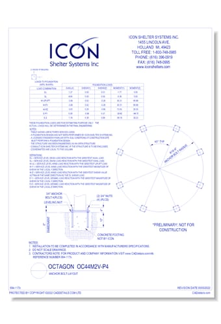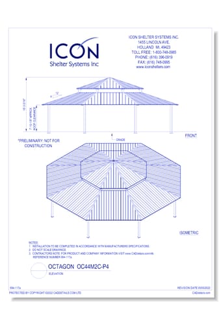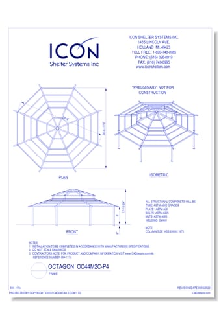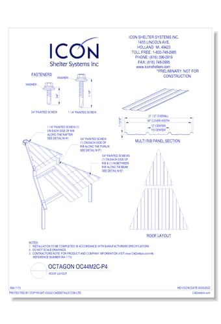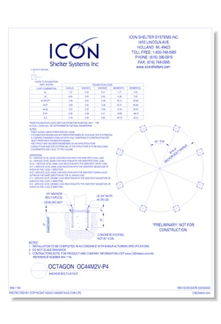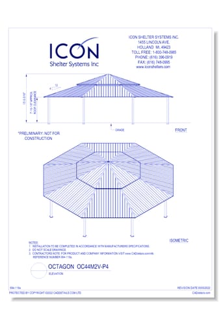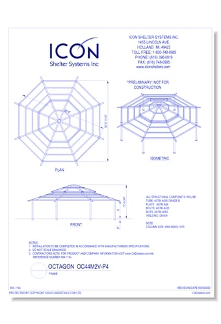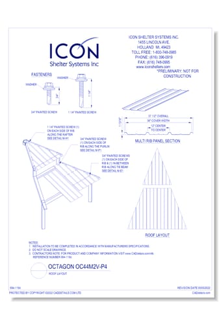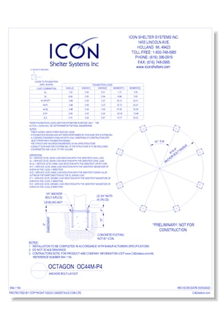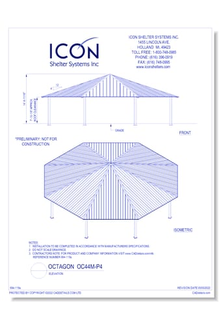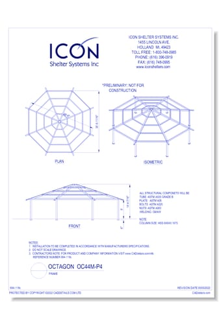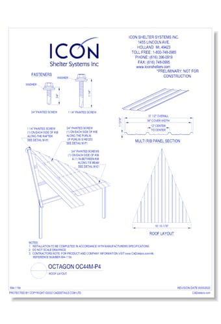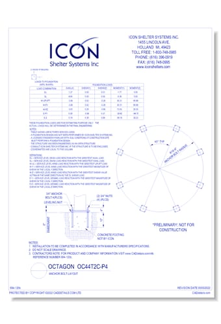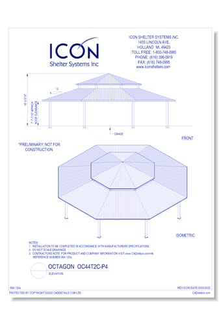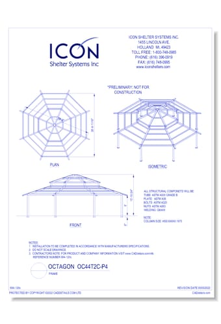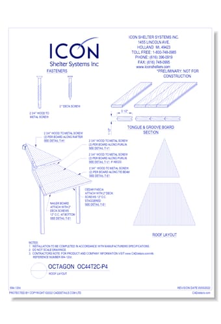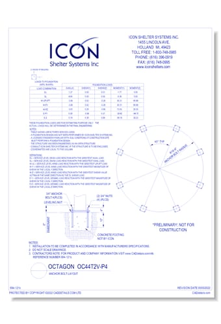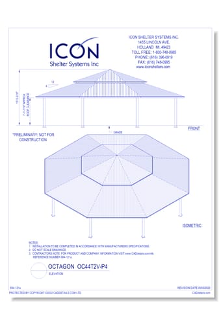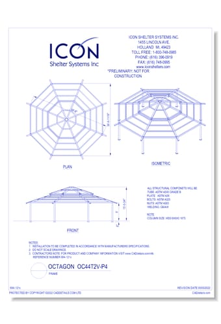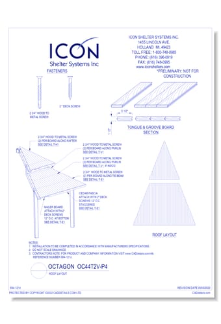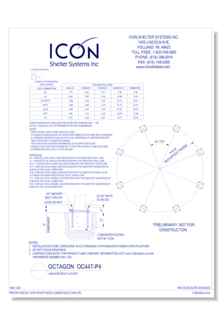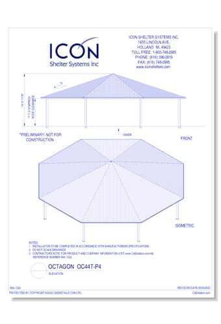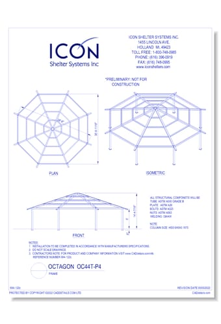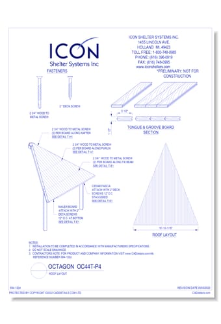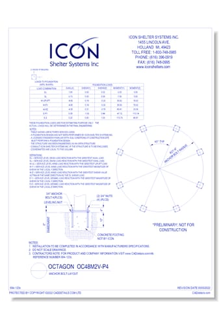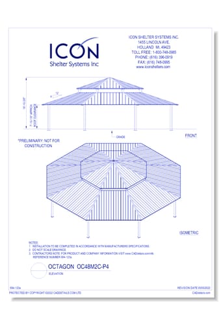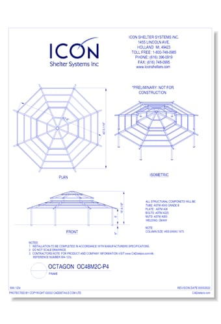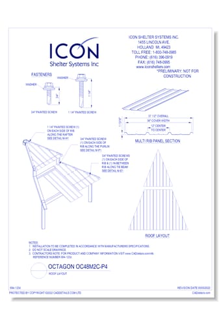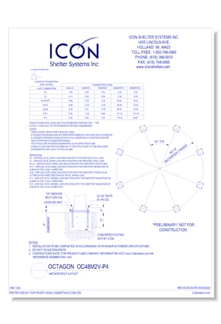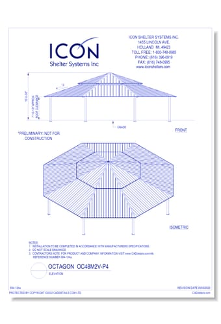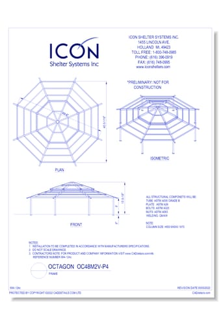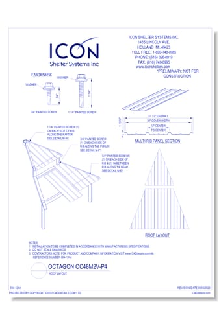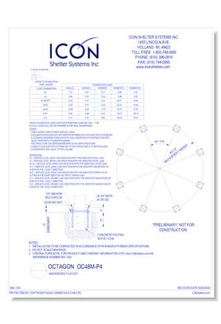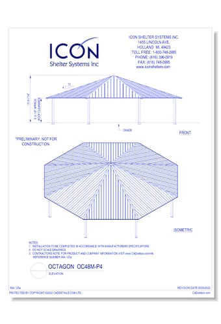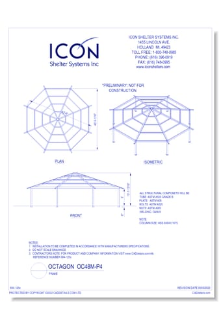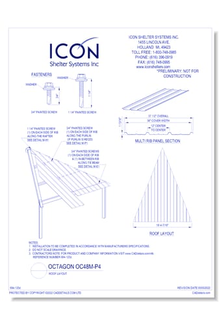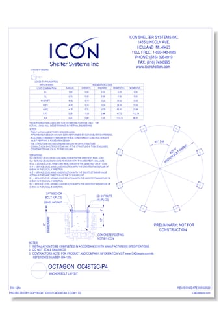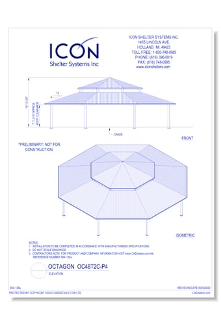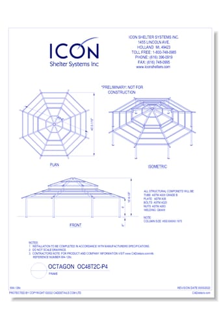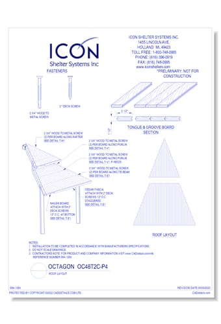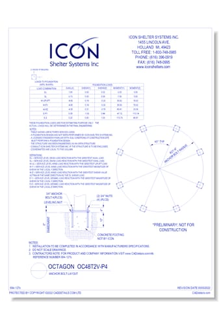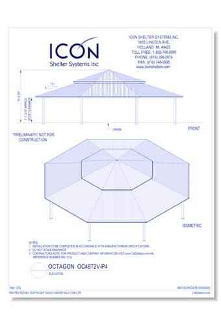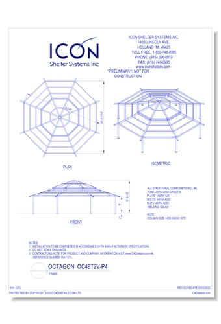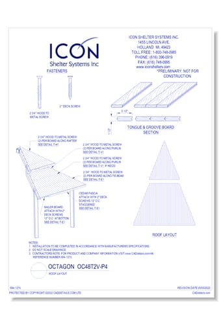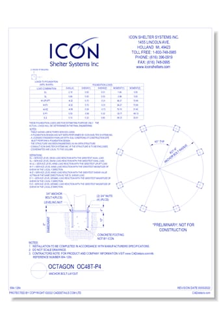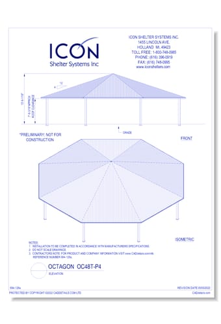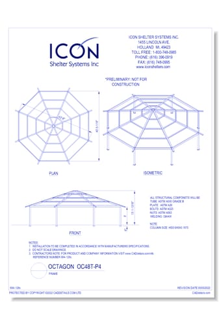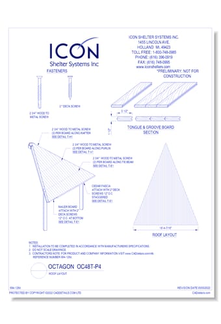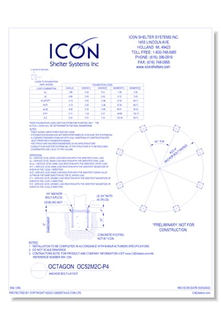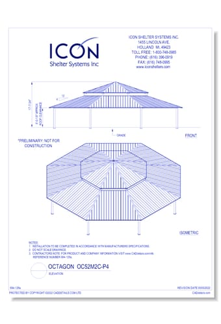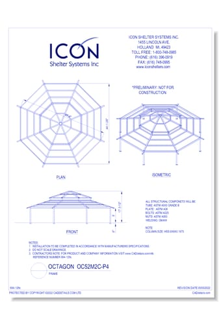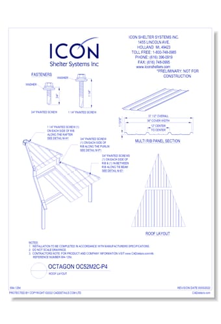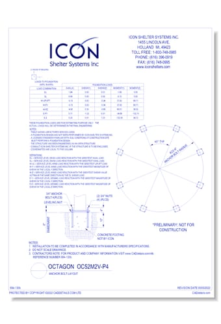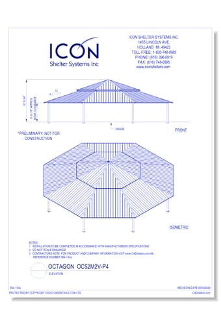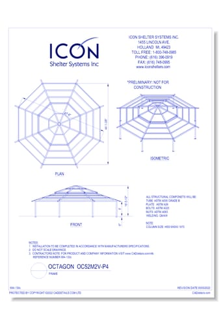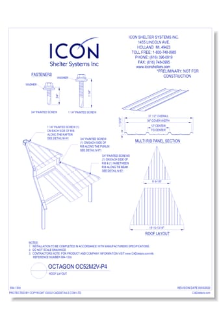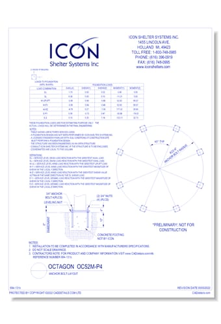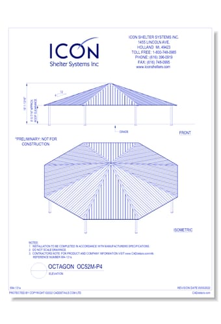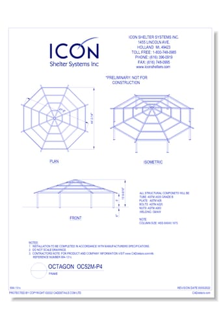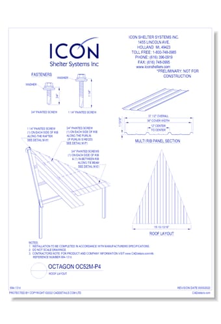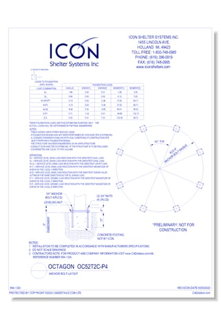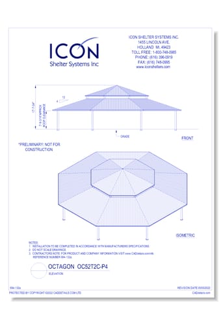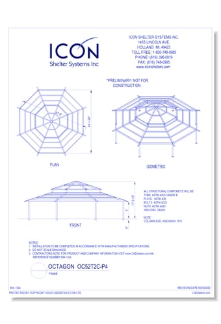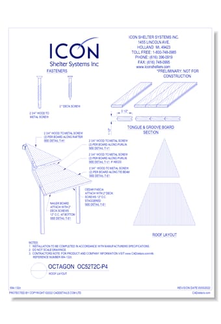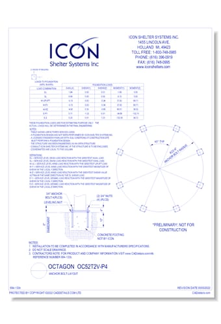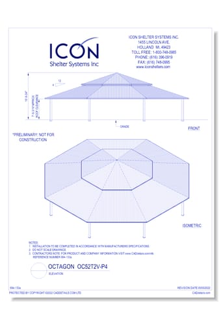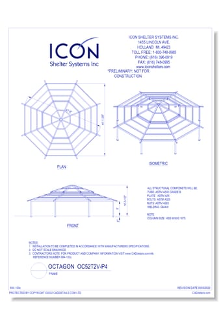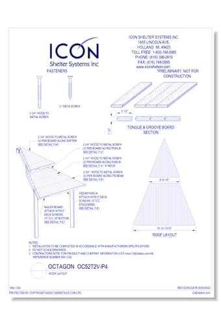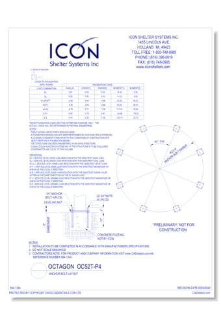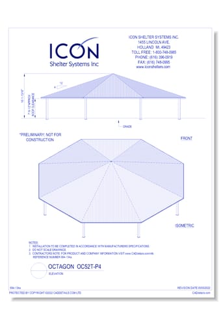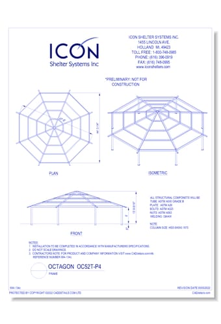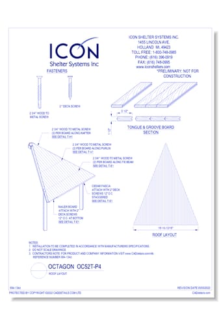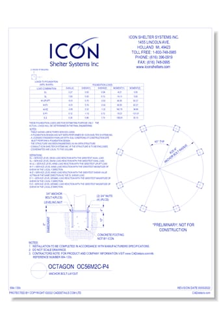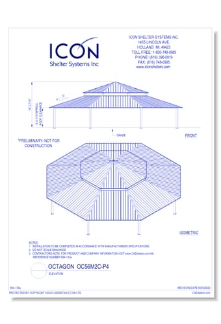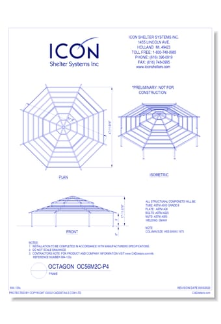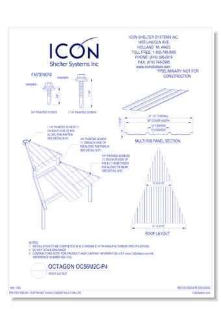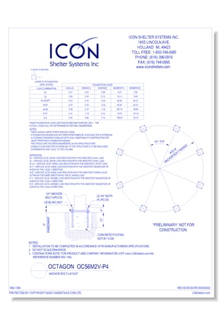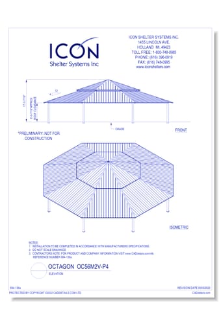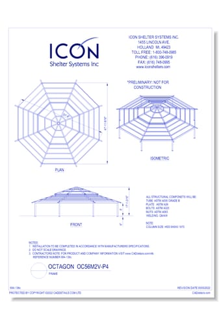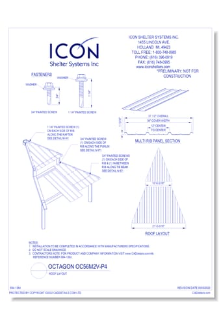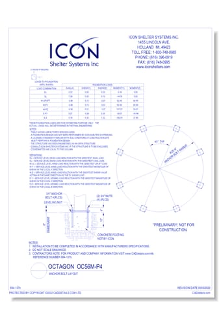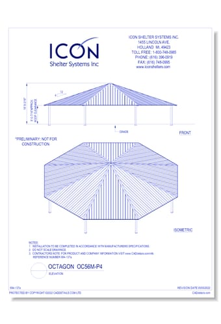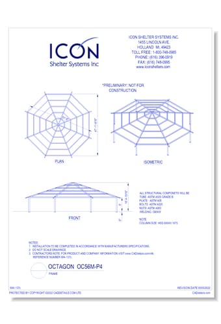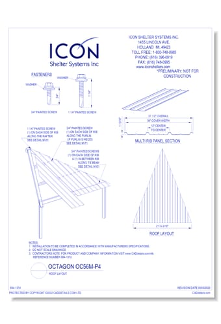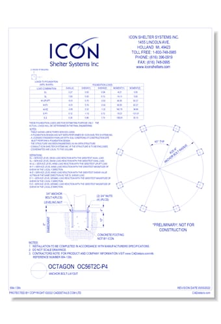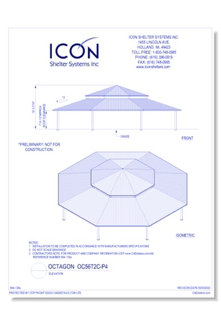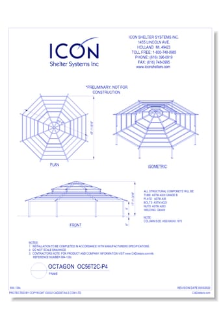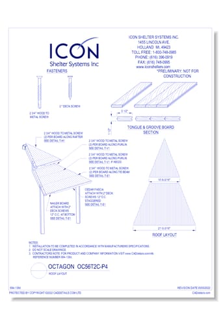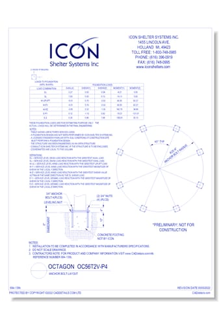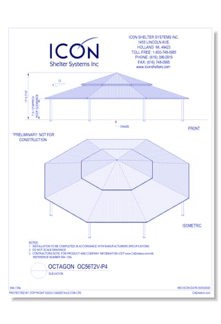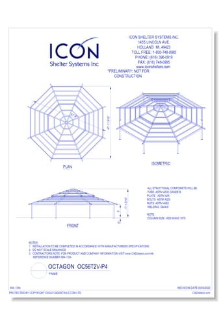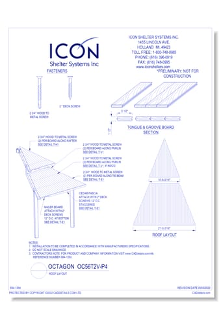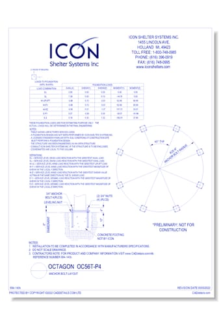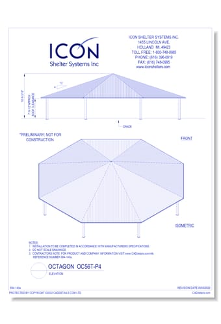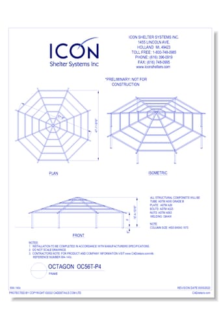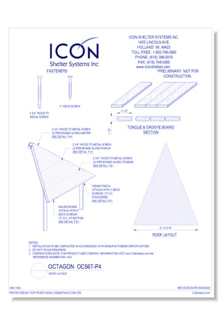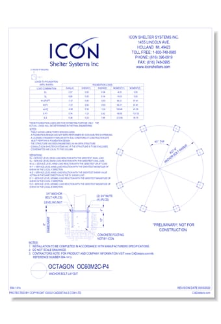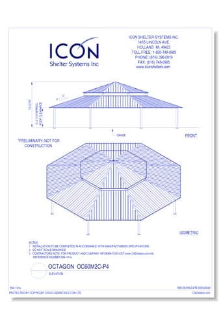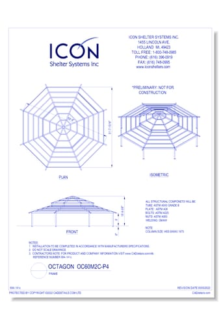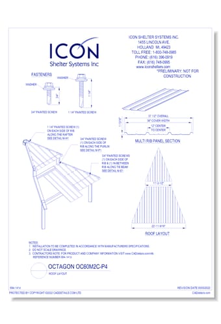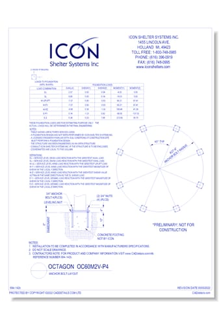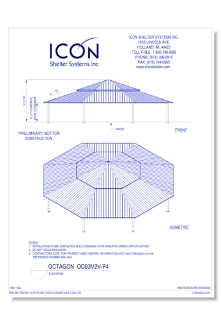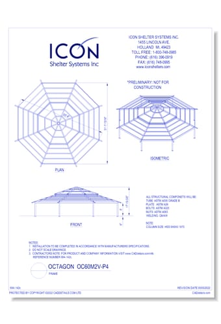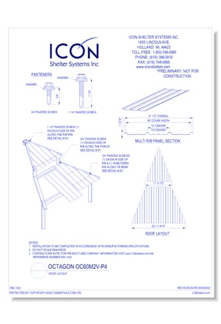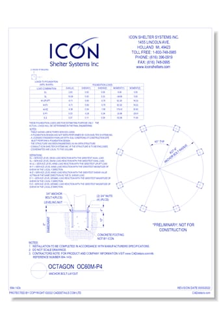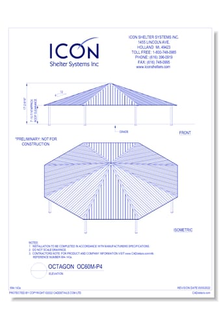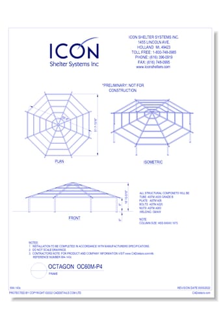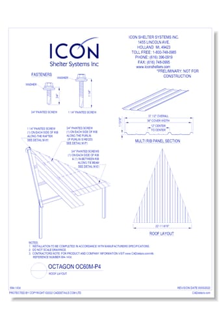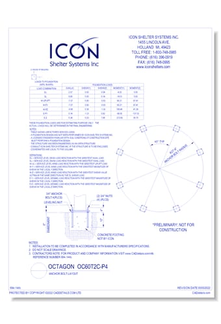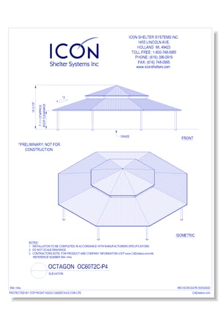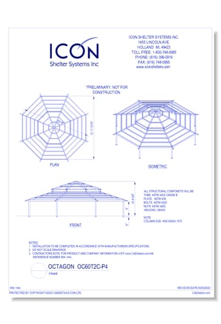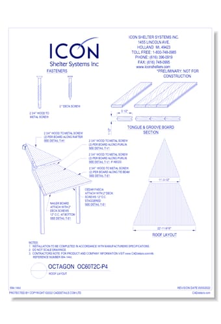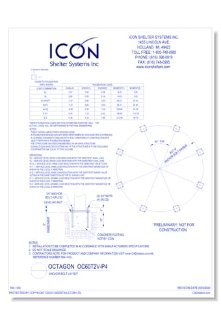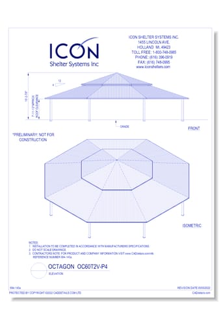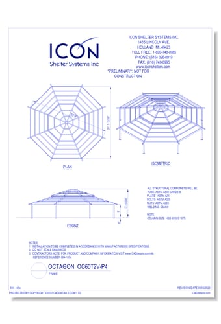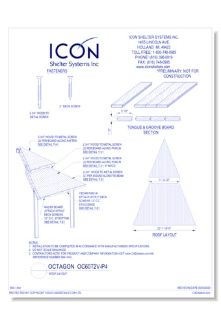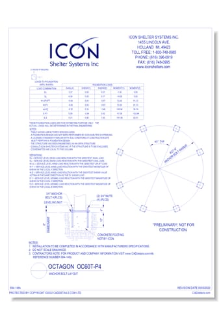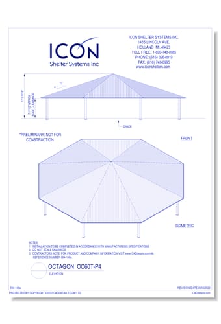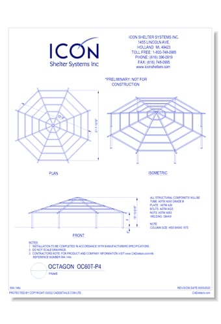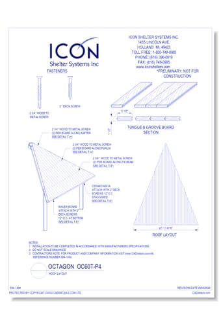Octagon Shelters
Octagonal structures have a standard roof pitch of 6/12. Single, 2-Tier Vented, and 2-Tier Clerestory roofs are available for all sizes; while 3-Tier roofs are available on shelters greater than 36'. All ICON shelters are available in 1' increments with pricing relative to standard sizes.
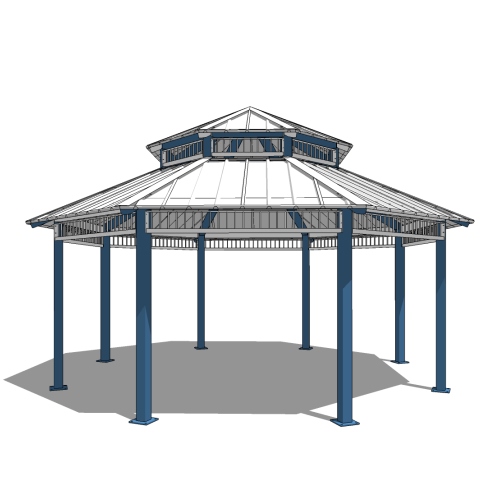
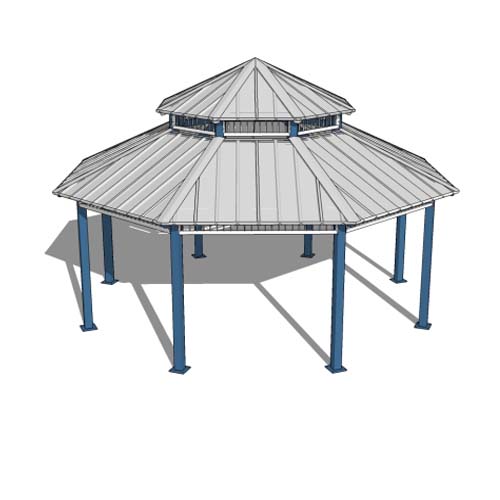

1.
Octagon OC16M2C-P6 - Anchor Bolt Layout
2.
Octagon OC16M2C-P6 - Elevation
3.
Octagon OC16M2C-P6 - Frame
4.
Octagon OC16M2C-P6 - Roof Layout
5.
Octagon OC16M2V-P6 - Anchor Bolt Layout
6.
Octagon OC16M2V-P6 - Elevation
7.
Octagon OC16M2V-P6 - Frame
8.
Octagon OC16M2V-P6 - Roof Layout
9.
Octagon OC16M-ORN-P6 - Anchor Bolt Layout
10.
Octagon OC16M-ORN-P6 - Elevation
11.
Octagon OC16M-ORN-P6 - Frame
12.
Octagon OC16M-ORN-P6 - Roof Layout
13.
Octagon OC16M-P6 - Anchor Bolt Layout
14.
Octagon OC16M-P6 - Elevation
15.
Octagon OC16M-P6 - Frame
16.
Octagon OC16M-P6 - Roof Layout
17.
Octagon OC16T2C-P6 - Anchor Bolt Layout
18.
Octagon OC16T2C-P6 - Elevation
19.
Octagon OC16T2C-P6 - Frame
20.
Octagon OC16T2C-P6 - Roof Layout
21.
Octagon OC16T2V-P6 - Anchor Bolt Layout
22.
Octagon OC16T2V-P6 - Elevation
23.
Octagon OC16T2V-P6 - Frame
24.
Octagon OC16T2V-P6 - Roof Layout
25.
Octagon OC16T-P6 - Anchor Bolt Layout
26.
Octagon OC16T-P6 - Elevation
27.
Octagon OC16T-P6 - Frame
28.
Octagon OC16T-P6 - Roof Layout
29.
Octagon OC16TS-P6 - Anchor Bolt Layout
30.
Octagon OC16TS-P6 - Elevation
31.
Octagon OC16TS-P6 - Frame
32.
Octagon OC16TS-P6 - Roof Layout
33.
Octagon OC20M2C-P6 - Anchor Bolt Layout
34.
Octagon OC20M2C-P6 - Elevation
35.
Octagon OC20M2C-P6 - Frame
36.
Octagon OC20M2C-P6 - Roof Layout
37.
Octagon OC20M2V-P6 - Anchor Bolt Layout
38.
Octagon OC20M2V-P6 - Elevation
39.
Octagon OC20M2V-P6 - Frame
40.
Octagon OC20M2V-P6 - Roof Layout
41.
Octagon OC20M-P6 - Anchor Bolt Layout
42.
Octagon OC20M-P6 - Elevation
43.
Octagon OC20M-P6 - Frame
44.
Octagon OC20M-P6 - Roof Layout
45.
Octagon OC20T2C-P6 - Anchor Bolt Layout
46.
Octagon OC20T2C-P6 - Elevation
47.
Octagon OC20T2C-P6 - Frame
48.
Octagon OC20T2C-P6 - Roof Layout
49.
Octagon OC20T2V-P6 - Anchor Bolt Layout
50.
Octagon OC20T2V-P6 - Elevation
51.
Octagon OC20T2V-P6 - Frame
52.
Octagon OC20T2V-P6 - Roof Layout
53.
Octagon OC20T-P6 - Anchor Bolt Layout
54.
Octagon OC20T-P6 - Elevation
55.
Octagon OC20T-P6 - Frame
56.
Octagon OC20T-P6 - Roof Layout
57.
Octagon OC24M2C-P6 - Anchor Bolt Layout
58.
Octagon OC24M2C-P6 - Elevation
59.
Octagon OC24M2C-P6 - Frame
60.
Octagon OC24M2C-P6 - Roof Layout
61.
Octagon OC24M2V-P6 - Anchor Bolt Layout
62.
Octagon OC24M2V-P6 - Elevation
63.
Octagon OC24M2V-P6 - Frame
64.
Octagon OC24M2V-P6 - Roof Layout
65.
Octagon OC24M-P6 - Anchor Bolt Layout
66.
Octagon OC24M-P6 - Elevation
67.
Octagon OC24M-P6 - Frame
68.
Octagon OC24M-P6 - Roof Layout
69.
Octagon OC24T2C-P6 - Anchor Bolt Layout
70.
Octagon OC24T2C-P6 - Elevation
71.
Octagon OC24T2C-P6 - Frame
72.
Octagon OC24T2C-P6 - Roof Layout
73.
Octagon OC24T2V-P6 - Anchor Bolt Layout
74.
Octagon OC24T2V-P6 - Elevation
75.
Octagon OC24T2V-P6 - Frame
76.
Octagon OC24T2V-P6 - Roof Layout
77.
Octagon OC24T-P6 - Anchor Bolt Layout
78.
Octagon OC24T-P6 - Elevation
79.
Octagon OC24T-P6 - Frame
80.
Octagon OC24T-P6 - Roof Layout
81.
Octagon OC28M2C-P6 - Anchor Bolt Layout
82.
Octagon OC28M2C-P6 - Elevation
83.
Octagon OC28M2C-P6 - Frame
84.
Octagon OC28M2C-P6 - Roof Layout
85.
Octagon OC28M2V-P4 - Anchor Bolt Layout
86.
Octagon OC28M2V-P4 - Elevation
87.
Octagon OC28M2V-P4 - Frame
88.
Octagon OC28M2V-P4 - Roof Layout
89.
Octagon OC28M-P6 - Anchor Bolt Layout
90.
Octagon OC28M-P6 - Elevation
91.
Octagon OC28M-P6 - Frame
92.
Octagon OC28M-P6 - Roof Layout
93.
Octagon OC28T2C-P6 - Anchor Bolt Layout
94.
Octagon OC28T2C-P6 - Elevation
95.
Octagon OC28T2C-P6 - Frame
96.
Octagon OC28T2C-P6 - Roof Layout
97.
Octagon OC28T2V-P6 - Anchor Bolt Layout
98.
Octagon OC28T2V-P6 - Elevation
99.
Octagon OC28T2V-P6 - Frame
100.
Octagon OC28T2V-P6 - Roof Layout
101.
Octagon OC28TM-P6 - Anchor Bolt Layout
102.
Octagon OC28TM-P6 - Elevation
103.
Octagon OC28TM-P6 - Frame
104.
Octagon OC28TM-P6 - Roof Layout
105.
Octagon OC28T-P6 - Anchor Bolt Layout
106.
Octagon OC28T-P6 - Elevation
107.
Octagon OC28T-P6 - Frame
108.
Octagon OC28T-P6 - Roof Layout
109.
Octagon OC28TS-P6 - Anchor Bolt Layout
110.
Octagon OC28TS-P6 - Elevation
111.
Octagon OC28TS-P6 - Frame
112.
Octagon OC28TS-P6 - Roof Layout
113.
Octagon OC32M2C-P6 - Anchor Bolt Layout
114.
Octagon OC32M2C-P6 - Elevation
115.
Octagon OC32M2C-P6 - Frame
116.
Octagon OC32M2C-P6 - Roof Layout
117.
Octagon OC32M2V-P6 - Anchor Bolt Layout
118.
Octagon OC32M2V-P6 - Elevation
119.
Octagon OC32M2V-P6 - Frame
120.
Octagon OC32M2V-P6 - Roof Layout
121.
Octagon OC32M-P6 - Anchor Bolt Layout
122.
Octagon OC32M-P6 - Elevation
123.
Octagon OC32M-P6 - Frame
124.
Octagon OC32M-P6 - Roof Layout
125.
Octagon OC32T2C-P6 - Anchor Bolt Layout
126.
Octagon OC32T2C-P6 - Elevation
127.
Octagon OC32T2C-P6 - Frame
128.
Octagon OC32T2C-P6 - Roof Layout
129.
Octagon OC32T2V-P6 - Anchor Bolt Layout
130.
Octagon OC32T2V-P6 - Elevation
131.
Octagon OC32T2V-P6 - Frame
132.
Octagon OC32T2V-P6 - Roof Layout
133.
Octagon OC32T-P6 - Anchor Bolt Layout
134.
Octagon OC32T-P6 - Elevation
135.
Octagon OC32T-P6 - Frame
136.
Octagon OC32T-P6 - Roof Layout
137.
Octagon OC36M2C-P6 - Anchor Bolt Layout
138.
Octagon OC36M2C-P6 - Elevation
139.
Octagon OC36M2C-P6 - Frame
140.
Octagon OC36M2C-P6 - Roof Layout
141.
Octagon OC36M2V-P6 - Anchor Bolt Layout
142.
Octagon OC36M2V-P6 - Elevation
143.
Octagon OC36M2V-P6 - Frame
144.
Octagon OC36M2V-P6 - Roof Layout
145.
Octagon OC36M-P6 - Anchor Bolt Layout
146.
Octagon OC36M-P6 - Elevation
147.
Octagon OC36M-P6 - Frame
148.
Octagon OC36M-P6 - Roof Layout
149.
Octagon OC36T2C-P6 - Anchor Bolt Layout
150.
Octagon OC36T2C-P6 - Elevation
151.
Octagon OC36T2C-P6 - Frame
152.
Octagon OC36T2C-P6 - Roof Layout
153.
Octagon OC36T2V-P6 - Anchor Bolt Layout
154.
Octagon OC36T2V-P6 - Elevation
155.
Octagon OC36T2V-P6 - Frame
156.
Octagon OC36T2V-P6 - Roof Layout
157.
Octagon OC36T-P6 - Anchor Bolt Layout
158.
Octagon OC36T-P6 - Elevation
159.
Octagon OC36T-P6 - Frame
160.
Octagon OC36T-P6 - Roof Layout
161.
Octagon OC40M2C-P4 - Anchor Bolt Layout
162.
Octagon OC40M2C-P4 - Elevation
163.
Octagon OC40M2C-P4 - Frame
164.
Octagon OC40M2C-P4 - Roof Layout
165.
Octagon OC40M2V-P4 - Anchor Bolt Layout
166.
Octagon OC40M2V-P4 - Elevation
167.
Octagon OC40M2V-P4 - Frame
168.
Octagon OC40M2V-P4 - Roof Layout
169.
Octagon OC40M-P4 - Anchor Bolt Layout
170.
Octagon OC40M-P4 - Elevation
171.
Octagon OC40M-P4 - Frame
172.
Octagon OC40M-P4 - Roof Layout
173.
Octagon OC40T2C-P4 - Anchor Bolt Layout
174.
Octagon OC40T2C-P4 - Elevation
175.
Octagon OC40T2C-P4 - Frame
176.
Octagon OC40T2C-P4 - Roof Layout
177.
Octagon OC40T2V-P4 - Anchor Bolt Layout
178.
Octagon OC40T2V-P4 - Elevation
179.
Octagon OC40T2V-P4 - Frame
180.
Octagon OC40T2V-P4 - Roof Layout
181.
Octagon OC40T-P4 - Anchor Bolt Layout
182.
Octagon OC40T-P4 - Elevation
183.
Octagon OC40T-P4 - Frame
184.
Octagon OC40T-P4 - Roof Layout
185.
Octagon OC44M2C-P4 - Anchor Bolt Layout
186.
Octagon OC44M2C-P4 - Elevation
187.
Octagon OC44M2C-P4 - Frame
188.
Octagon OC44M2C-P4 - Roof Layout
189.
Octagon OC44M2V-P4 - Anchor Bolt Layout
190.
Octagon OC44M2V-P4 - Elevation
191.
Octagon OC44M2V-P4 - Frame
192.
Octagon OC44M2V-P4 - Roof Layout
193.
Octagon OC44M-P4 - Anchor Bolt Layout
194.
Octagon OC44M-P4 - Elevation
195.
Octagon OC44M-P4 - Frame
196.
Octagon OC44M-P4 - Roof Layout
197.
Octagon OC44T2C-P4 - Anchor Bolt Layout
198.
Octagon OC44T2C-P4 - Elevation
199.
Octagon OC44T2C-P4 - Frame
200.
Octagon OC44T2C-P4 - Roof Layout
201.
Octagon OC44T2V-P4 - Anchor Bolt Layout
202.
Octagon OC44T2V-P4 - Elevation
203.
Octagon OC44T2V-P4 - Frame
204.
Octagon OC44T2V-P4 - Roof Layout
205.
Octagon OC44T-P4 - Anchor Bolt Layout
206.
Octagon OC44T-P4 - Elevation
207.
Octagon OC44T-P4 - Frame
208.
Octagon OC44T-P4 - Roof Layout
209.
Octagon OC48M2C-P4 - Anchor Bolt Layout
210.
Octagon OC48M2C-P4 - Elevation
211.
Octagon OC48M2C-P4 - Frame
212.
Octagon OC48M2C-P4 - Roof Layout
213.
Octagon OC48M2V-P4 - Anchor Bolt Layout
214.
Octagon OC48M2V-P4 - Elevation
215.
Octagon OC48M2V-P4 - Frame
216.
Octagon OC48M2V-P4 - Roof Layout
217.
Octagon OC48M-P4 - Anchor Bolt Layout
218.
Octagon OC48M-P4 - Elevation
219.
Octagon OC48M-P4 - Frame
220.
Octagon OC48M-P4 - Roof Layout
221.
Octagon OC48T2C-P4 - Anchor Bolt Layout
222.
Octagon OC48T2C-P4 - Elevation
223.
Octagon OC48T2C-P4 - Frame
224.
Octagon OC48T2C-P4 - Roof Layout
225.
Octagon OC48T2V-P4 - Anchor Bolt Layout
226.
Octagon OC48T2V-P4 - Elevation
227.
Octagon OC48T2V-P4 - Frame
228.
Octagon OC48T2V-P4 - Roof Layout
229.
Octagon OC48T-P4 - Anchor Bolt Layout
230.
Octagon OC48T-P4 - Elevation
231.
Octagon OC48T-P4 - Frame
232.
Octagon OC48T-P4 - Roof Layout
233.
Octagon OC52M2C-P4 - Anchor Bolt Layout
234.
Octagon OC52M2C-P4 - Elevation
235.
Octagon OC52M2C-P4 - Frame
236.
Octagon OC52M2C-P4 - Roof Layout
237.
Octagon OC52M2V-P4 - Anchor Bolt Layout
238.
Octagon OC52M2V-P4 - Elevation
239.
Octagon OC52M2V-P4 - Frame
240.
Octagon OC52M2V-P4 - Roof Layout
241.
Octagon OC52M-P4 - Anchor Bolt Layout
242.
Octagon OC52M-P4 - Elevation
243.
Octagon OC52M-P4 - Frame
244.
Octagon OC52M-P4 - Roof Layout
245.
Octagon OC52T2C-P4 - Anchor Bolt Layout
246.
Octagon OC52T2C-P4 - Elevation
247.
Octagon OC52T2C-P4 - Frame
248.
Octagon OC52T2C-P4 - Roof Layout
249.
Octagon OC52T2V-P4 - Anchor Bolt Layout
250.
Octagon OC52T2V-P4 - Elevation
251.
Octagon OC52T2V-P4 - Frame
252.
Octagon OC52T2V-P4 - Roof Layout
253.
Octagon OC52T-P4 - Anchor Bolt Layout
254.
Octagon OC52T-P4 - Elevation
255.
Octagon OC52T-P4 - Frame
256.
Octagon OC52T-P4 - Roof Layout
257.
Octagon OC56M2C-P4 - Anchor Bolt Layout
258.
Octagon OC56M2C-P4 - Elevation
259.
Octagon OC56M2C-P4 - Frame
260.
Octagon OC56M2C-P4 - Roof Layout
261.
Octagon OC56M2V-P4 - Anchor Bolt Layout
262.
Octagon OC56M2V-P4 - Elevation
263.
Octagon OC56M2V-P4 - Frame
264.
Octagon OC56M2V-P4 - Roof Layout
265.
Octagon OC56M-P4 - Anchor Bolt Layout
266.
Octagon OC56M-P4 - Elevation
267.
Octagon OC56M-P4 - Frame
268.
Octagon OC56M-P4 - Roof Layout
269.
Octagon OC56T2C-P4 - Anchor Bolt Layout
270.
Octagon OC56T2C-P4 - Elevation
271.
Octagon OC56T2C-P4 - Frame
272.
Octagon OC56T2C-P4 - Roof Layout
273.
Octagon OC56T2V-P4 - Anchor Bolt Layout
274.
Octagon OC56T2V-P4 - Elevation
275.
Octagon OC56T2V-P4 - Frame
276.
Octagon OC56T2V-P4 - Roof Layout
277.
Octagon OC56T-P4 - Anchor Bolt Layout
278.
Octagon OC56T-P4 - Elevation
279.
Octagon OC56T-P4 - Frame
280.
Octagon OC56T-P4 - Roof Layout
281.
Octagon OC60M2C-P4 - Anchor Bolt Layout
282.
Octagon OC60M2C-P4 - Elevation
283.
Octagon OC60M2C-P4 - Frame
284.
Octagon OC60M2C-P4 - Roof Layout
285.
Octagon OC60M2V-P4 - Anchor Bolt Layout
286.
Octagon OC60M2V-P4 - Elevation
287.
Octagon OC60M2V-P4 - Frame
288.
Octagon OC60M2V-P4 - Roof Layout
289.
Octagon OC60M-P4 - Anchor Bolt Layout
290.
Octagon OC60M-P4 - Elevation
291.
Octagon OC60M-P4 - Frame
292.
Octagon OC60M-P4 - Roof Layout
293.
Octagon OC60T2C-P4 - Anchor Bolt Layout
294.
Octagon OC60T2C-P4 - Elevation
295.
Octagon OC60T2C-P4 - Frame
296.
Octagon OC60T2C-P4 - Roof Layout
297.
Octagon OC60T2V-P4 - Anchor Bolt Layout
298.
Octagon OC60T2V-P4 - Elevation
299.
Octagon OC60T2V-P4 - Frame
300.
Octagon OC60T2V-P4 - Roof Layout
301.
Octagon OC60T-P4 - Anchor Bolt Layout
302.
Octagon OC60T-P4 - Elevation
303.
Octagon OC60T-P4 - Frame
304.
Octagon OC60T-P4 - Roof Layout


