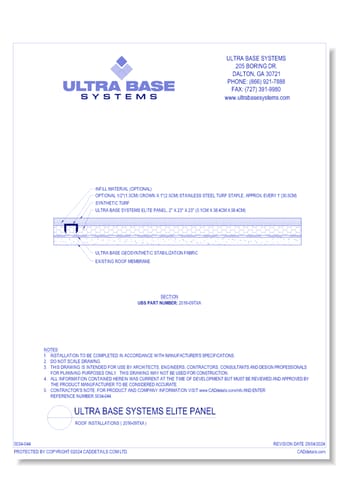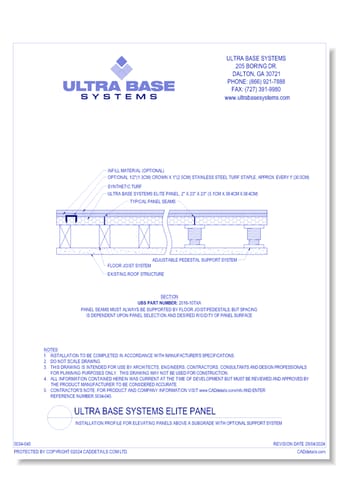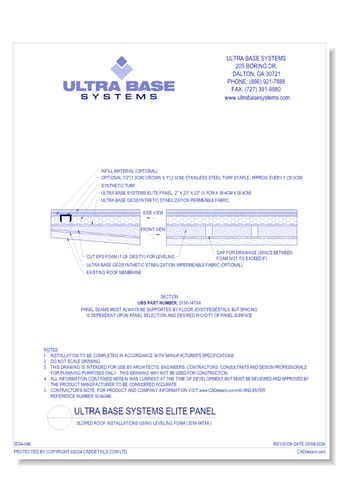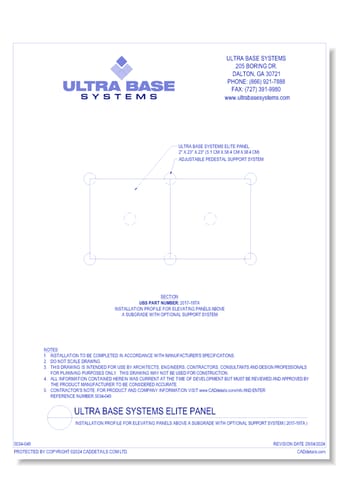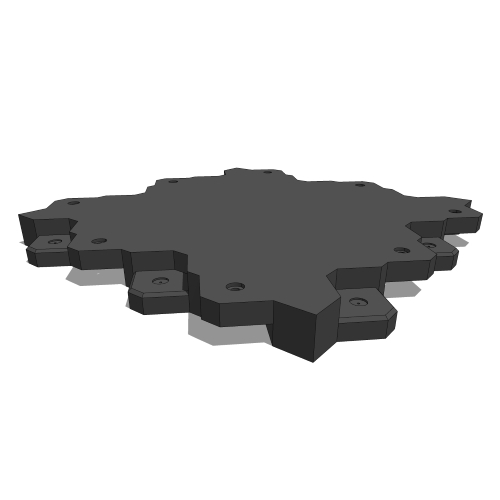Ultra Base Systems Elite Panel
At two inches in height, the Elite panel is designed to bridge unsupported distances up to 8” wide. The structural stability is perfect for use with rooftop systems or spanning between wooden joists up to 8” on center. Strength, planarity, and drainage make the Elite panel the perfect choice for an elevated installation.
Panel Dimensions:
Actual panel dimension: 25 ¾” x 25 ¾” x 2”/654mm x 654mm x 50.8mm |
Square footage area once installed: 23” x 23” x 2”/ 579.34 x 579.34mm x 50.8mm = 3.61 ft.² /.338 sq m
Panel Weight:
Average panel weight: 2.28 pounds/1.03kg per sq ft, 8.3 lbs /3.76 kg per panel
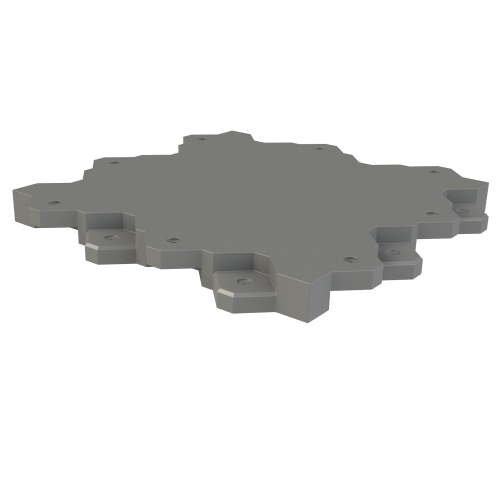
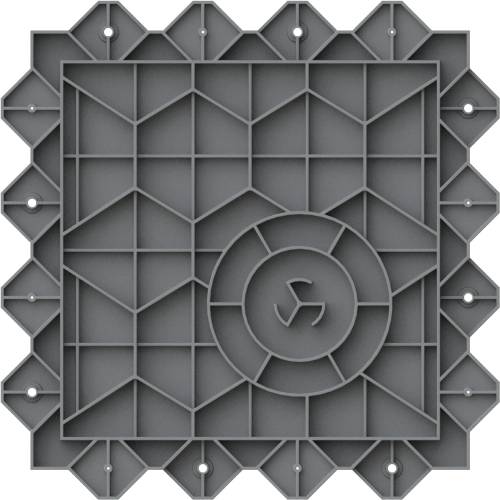
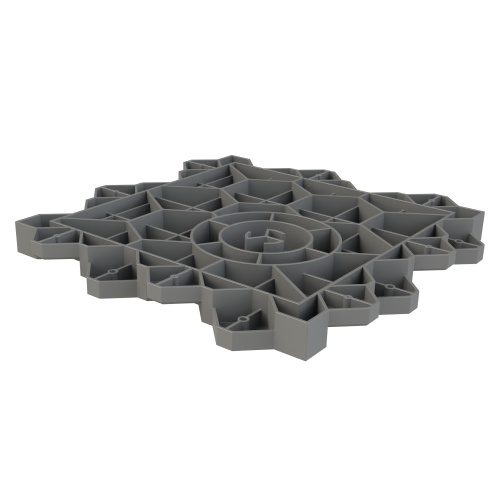
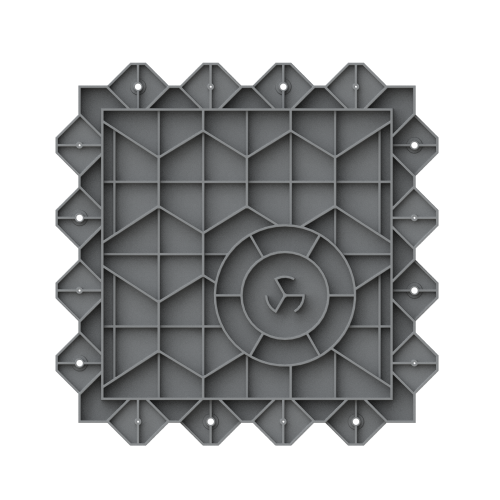

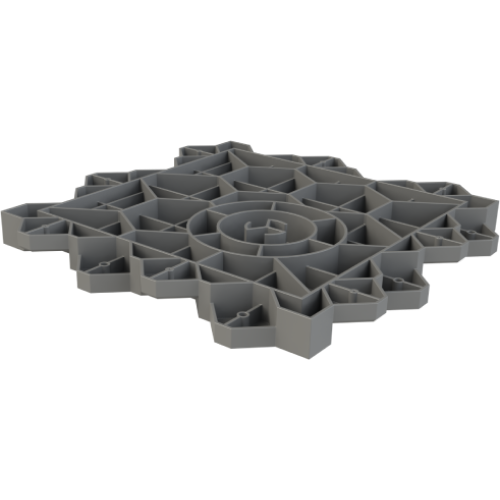
1.
Elite Panel
2.
Elite Panel: Roof Installations ( 2016-09TXA )
3.
Elite Panel: Installation Profile for Elevating Panels Above a Subgrade with Optional Support System ( 2016-10TXA )
4.
Elite Panel: Sloped Roof Installations Using Leveling Foam ( 2016-14TXA )
5.
Elite Panel: Installation Profile for Elevating Panels Above a Subgrade with Optional Support System ( 2017-19TA )



