NanaGlass SL25
The all glass SL25 is an individual, single panel sliding system on a single track with no stiles but with aluminum rails and frame. Any custom panel size within the limitation of the Panel Size Chart is possible. Weight of a sliding panel for the SL 25 standard version is not to exceed 36 kg (80 lbs) and for the SL 25 XXL version it is not to exceed 65 kg (143 lbs). An end panel, on the side where the panels stack, is a turn panel; there are many configurations possible, see “Possible Configurations” for possibilities. Stack must be 90° to the opening.
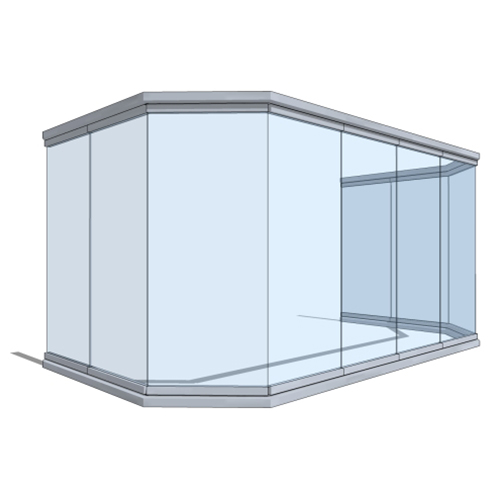
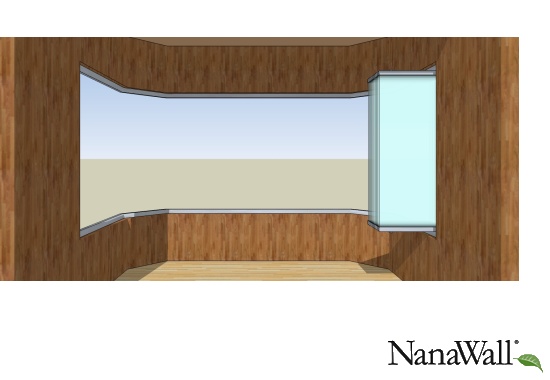
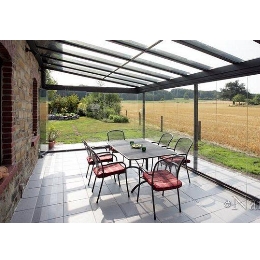
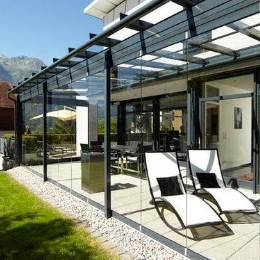
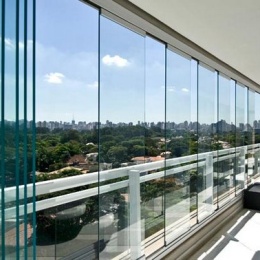

Listing Back To Top
Design Visualizer
Design Visualizer
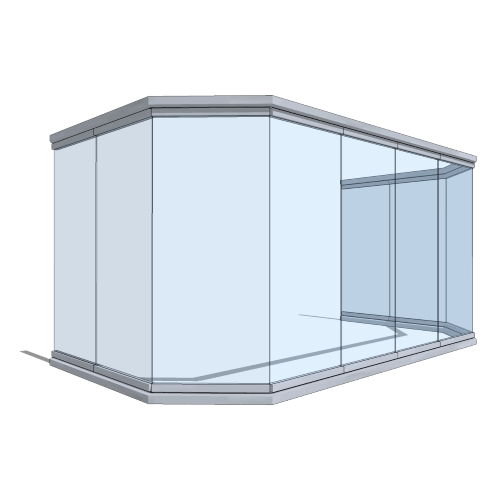
You need to be logged in to view & download files.
New to CADdetails?
Register to enjoy full access to unlimited 3D models, CAD drawings and specifications. It's free!
You need to be logged in to view & download files.
New to CADdetails?
Register to enjoy full access to unlimited 3D models, CAD drawings and specifications. It's free!
Downloads
-
Product Info
-
CAD
-
BIM
-
3D
-
Specs


