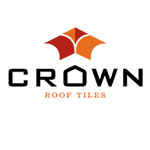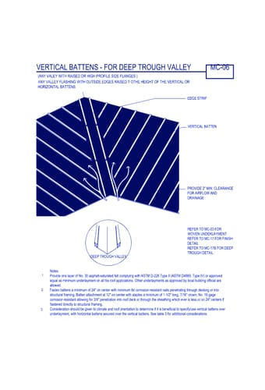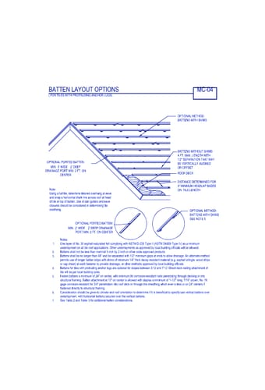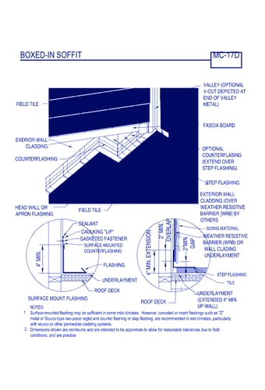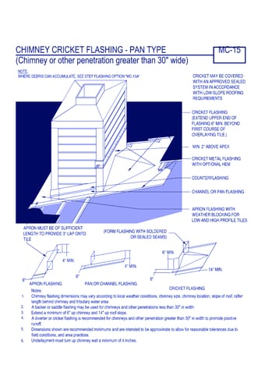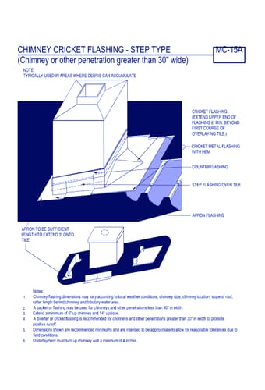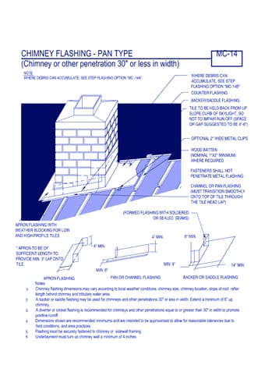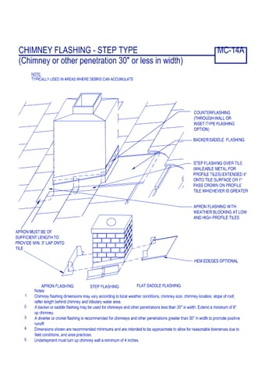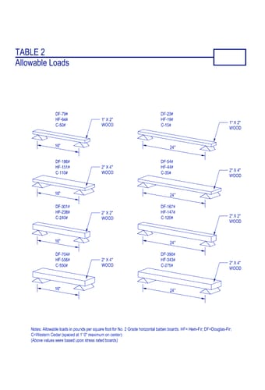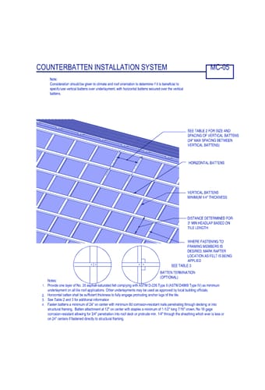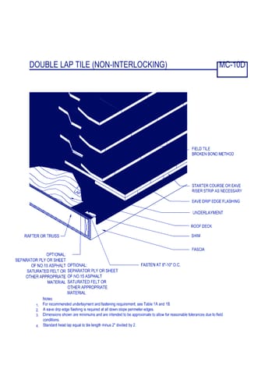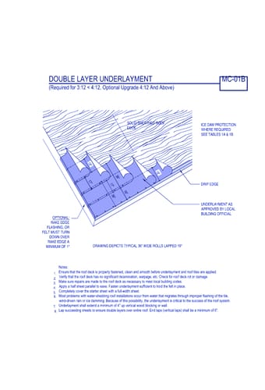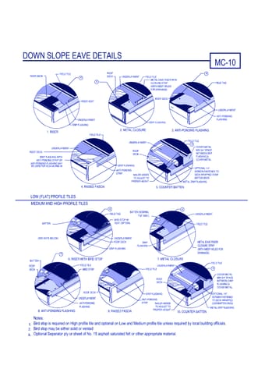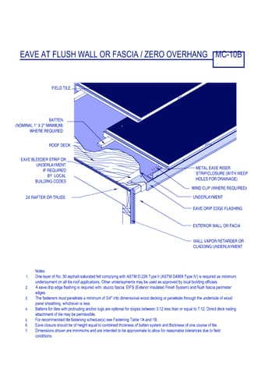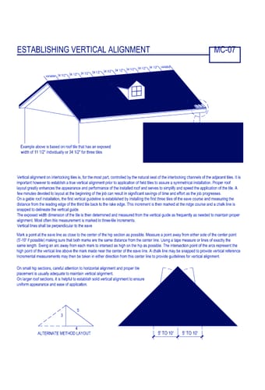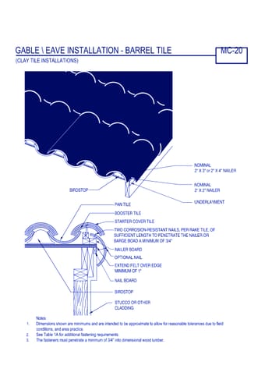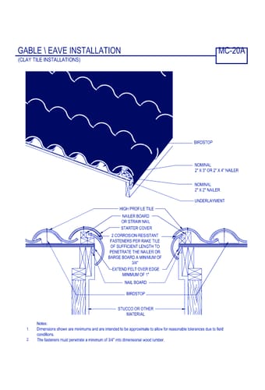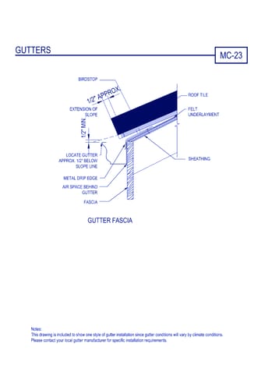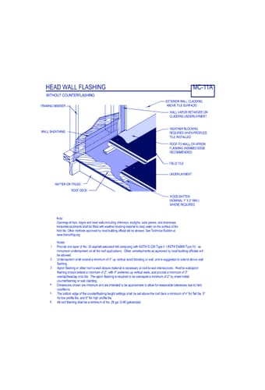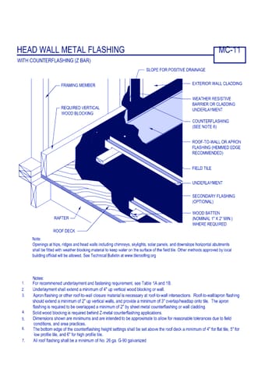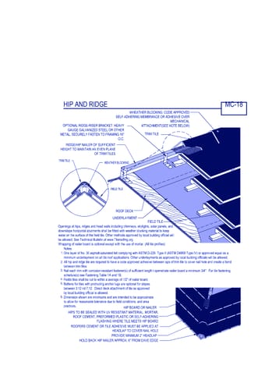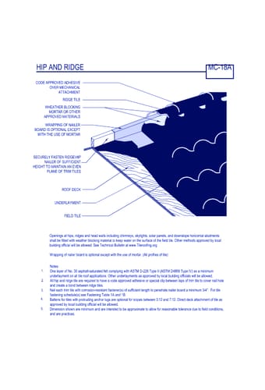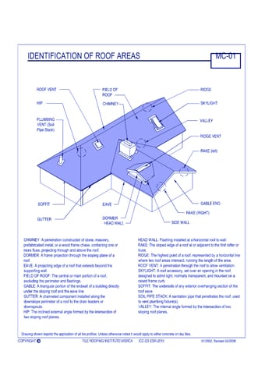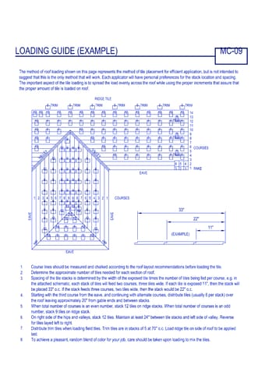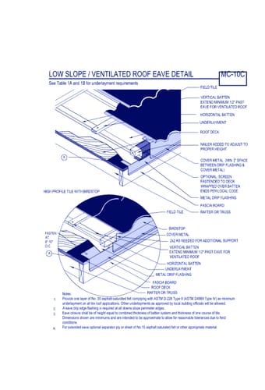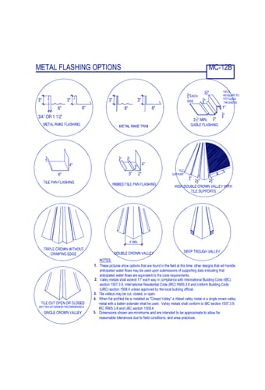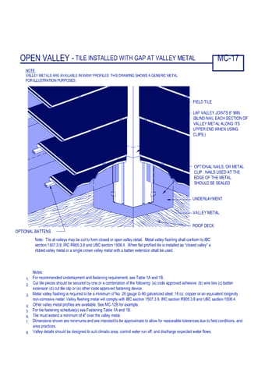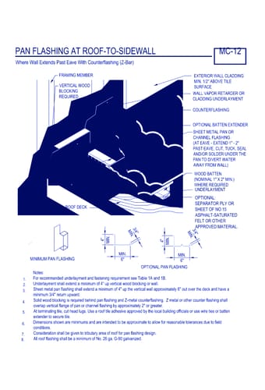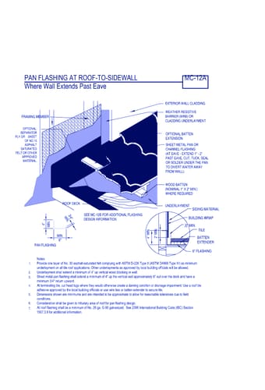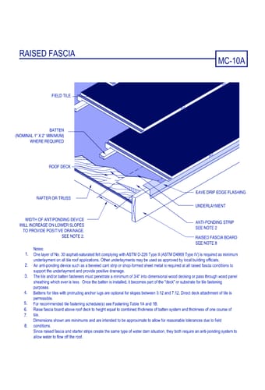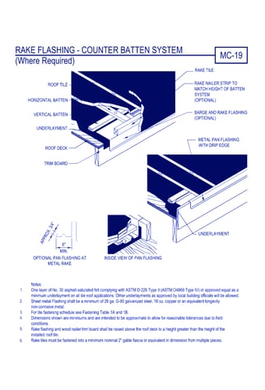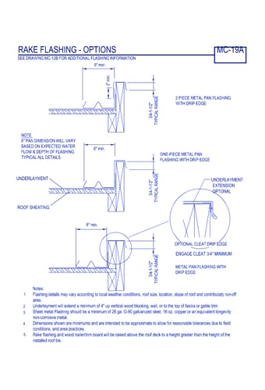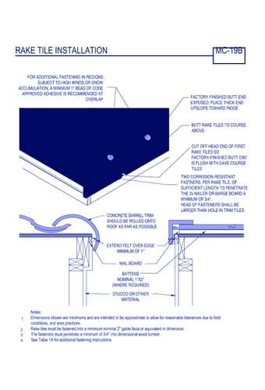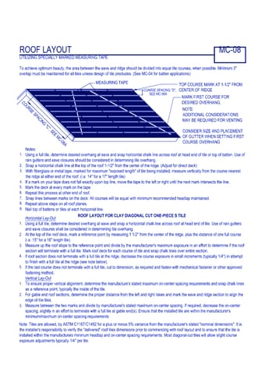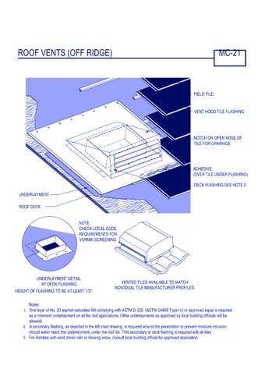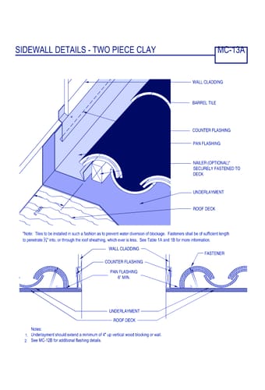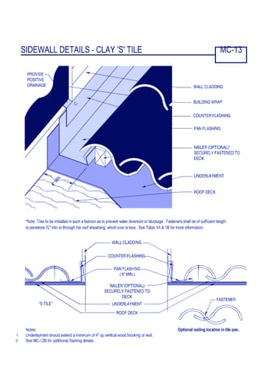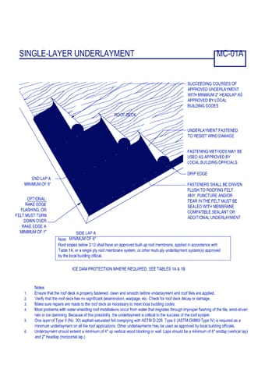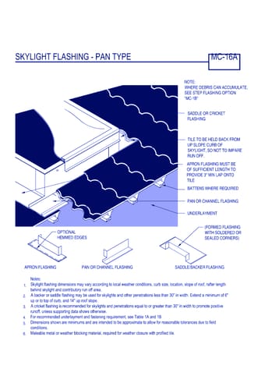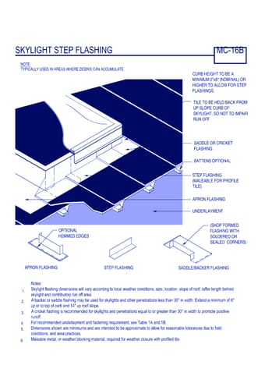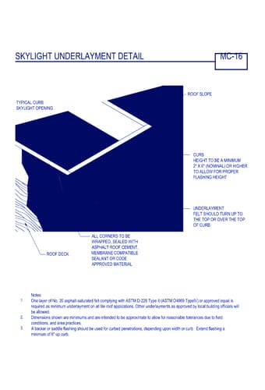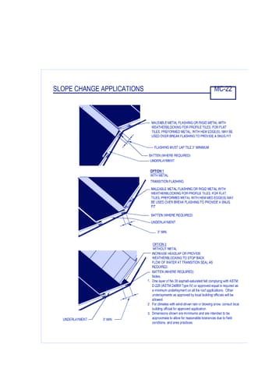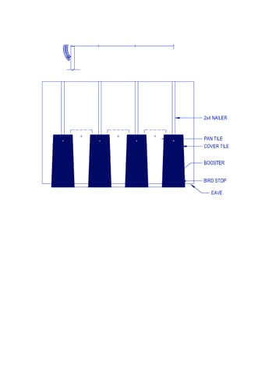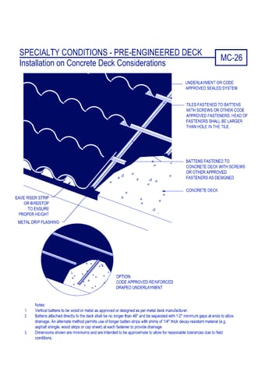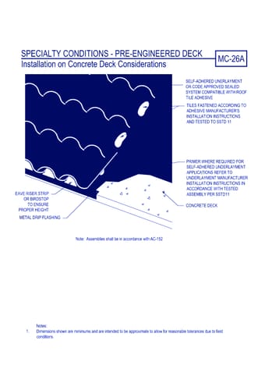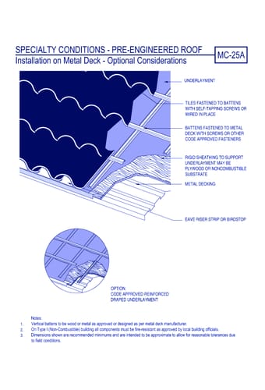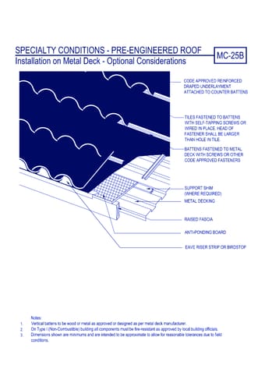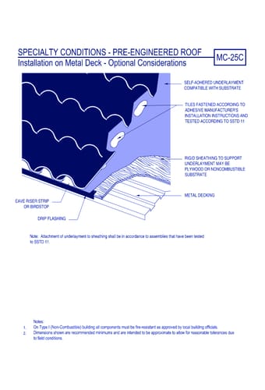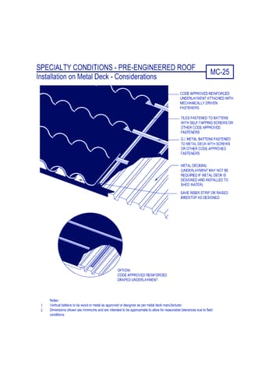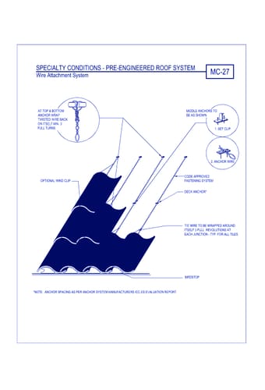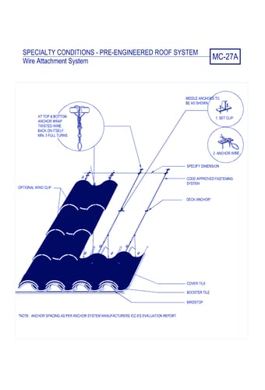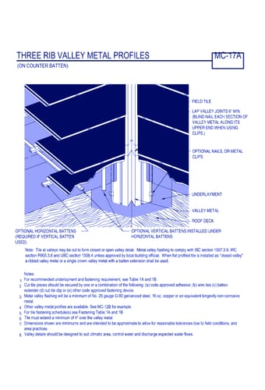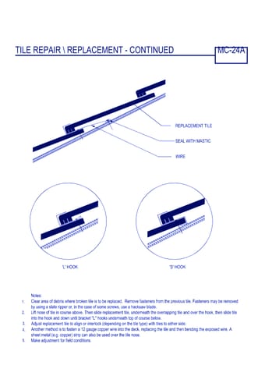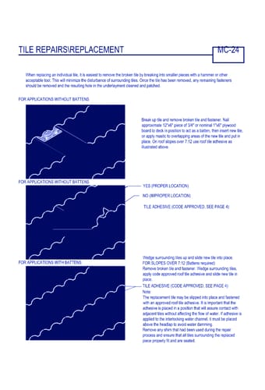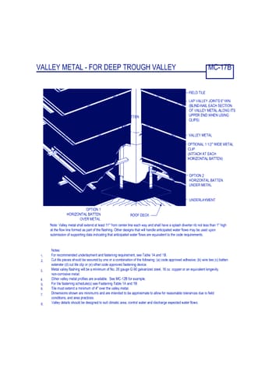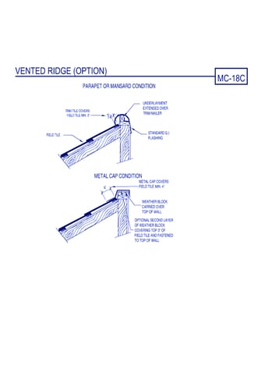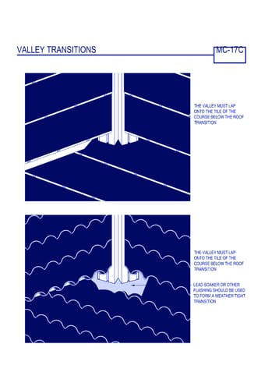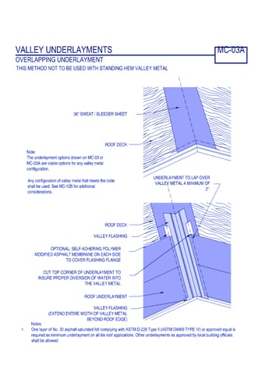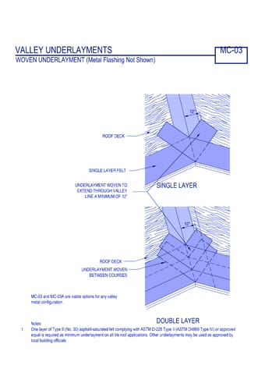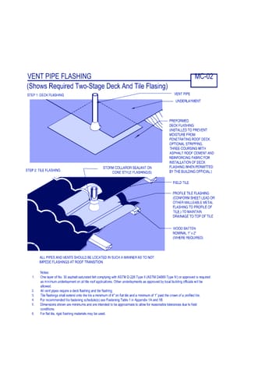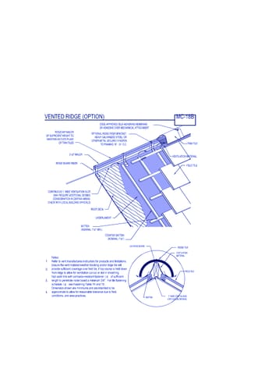CAD Detail Library
Crown Roof Tiles is an international construction-materials company offering high-quality, competitively priced roofing solutions. Our goal is to deliver innovative roofing products, superior customer service, and complete customer satisfaction. Global reach with trustworthy superior service. Crown Roof Tiles – with locations in the United States, Great Britain and Mexico – has expanded in recent years through growth and acquisitions. The company acquired Russell Roof Tiles in November 2011. Russell Roof Tiles, which has a proven portfolio of innovative technology and products, was founded in Great Britain in 1892 and started manufacturing concrete roof tiles and fittings for commercial and residential buildings in 1965.
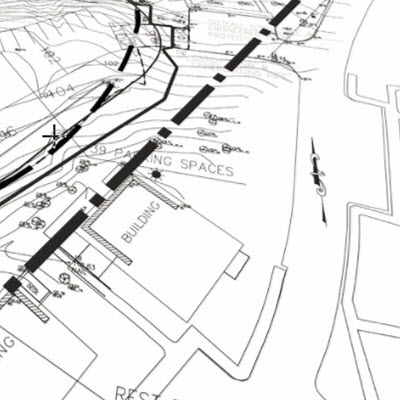
1.
Vertical Battens - For Deep Trough Valley ( MC-06 )
2.
Batten Layout Options ( MC-04 )
3.
Boxed-in Soffit ( MC-17d )
4.
Chimney Cricket Flashing - Pan Type ( MC-15 )
5.
Chimney Cricket Flashing - Step Type ( MC-15a )
6.
Chimney Flashing - Pan Type ( MC-14 )
7.
Chimney Flashing - Step Type ( MC-14a )
8.
Counter Batten Load Table
9.
Counter Batten Installation System ( MC-05 )
10.
Double Lap Tile - Non-Interlocking ( MC-10d )
11.
Double-Layer Underlayment ( MC-01b )
12.
Down Slope Eave Details ( MC-10 )
13.
Eave at Flushwall or Fascia/Zero Overhang ( MC-10b )
14.
Establishing Vertical Alignment ( MC-07 )
15.
Gable/Eave Installation - Barrel Tile ( MC-20 )
16.
Gable/Eave Installation ( MC-20a )
17.
Gutters ( MC-23 )
18.
Head Wall Flashing ( MC-11a )
19.
Head Wall Metal Flashing ( MC-11 )
20.
Hip and Ridge - Part A ( MC-18 )
21.
Hip and Ridge - Part B ( MC-18a )
22.
Identification of Roof Areas ( MC-01 )
23.
Loading Guide ( mc-09 )
24.
Low Slope slash Ventilated Roof Eave Detail ( MC-10c )
25.
Metal Flashing Options ( MC-12b )
26.
Open Valley - Tile Installed with Gap at Valley Metal ( MC-17 )
27.
Pan Flashing at Roof-to-Sidewall - Wall Extends Past Eave with Counterflashing ( MC-12 )
28.
Pan Flashing at Roof-to-Sidewall - Wall Extends Past Eave ( MC-12a )
29.
Raised Fascia ( MC-10a )
30.
Rake Flashing - Counter Batten System ( MC-19 )
31.
Rake Flashing - Options ( MC-19a )
32.
Rake Tile Installation ( MC-19b )
33.
Roof Layout ( MC-08 )
34.
Roof Vents - Off Ridge ( MC-21 )
35.
Sidewall Detail - Two Piece Clay ( MC-13a )
36.
Sidewall Details - Clay's Tile ( MC-13 )
37.
Single-Layer Underlayment ( MC-01a )
38.
Skylight Flashing - Pan Type ( MC-16a )
39.
Skylight Step Flashing ( MC-16b )
40.
Skylight Underlayment Detail ( MC-16 )
41.
Slope Change Applications ( MC-22 )
42.
Specialty Conditions - Nailer Installations ( MC-27b )
43.
Specialty Conditions - Pre-Engineered Deck - Installation on Concrete Deck ( MC-26 )
44.
Specialty Conditions - Pre-Engineered Deck - Installation on Concrete Deck_mc-26a
45.
Specialty Conditions - Pre-Engineered Roof - Installation on Metal Deck - Optional ( MC-25a )
46.
Specialty Conditions - Pre-Engineered Roof - Installation on Metal Deck - Optional ( mc-25b )
47.
Specialty Conditions - Pre-Engineered Roof - Installation on Metal Deck - Optional ( MC-25c )
48.
Specialty Conditions - Pre-Engineered Roof - Installation on Metal Deck ( MC-25 )
49.
Specialty Conditions - Pre-Engineered Roof System - Wire Attachment System ( MC-27 )
50.
Specialty Conditions - Pre-Engineered Roof System - Wire Attachment System ( MC-27a )
51.
Three Rib Valley Metal Profiles ( MC-17a )
52.
Tile Repair slash Replacement - Continued ( MC-24a )
53.
Tile Repairs slash Replacement ( MC-24 )
54.
Valley Metal - For Deep Trough Valley ( MC-17b )
55.
Valley Ridge ( MC-18c )
56.
Valley Transitions ( MC-17c )
57.
Valley Underlayments - Overlapping Underlayment ( MC-03a )
58.
Valley Underlayments - Woven Underlayment ( MC-03 )
59.
Vent Pipe Flashing ( MC-02 )
60.
Vented Ridge ( MC-18b )


