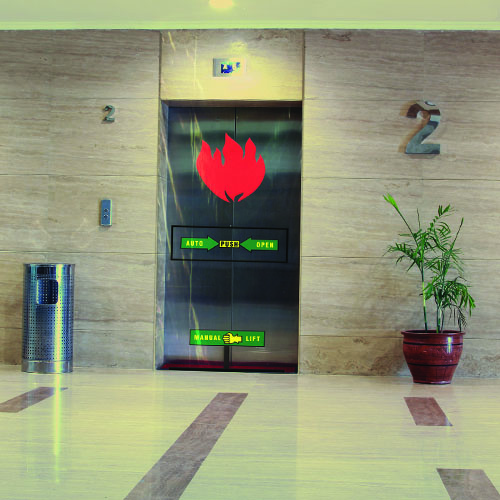SmokeShield™ Elevator Smoke Doors
When it comes to protecting loss of life in a fire event, containing the smoke is a primary concern. SmokeShield elevator smoke curtain is the most innovative elevator smoke containment system available today. SmokeShield makes it possible to eliminate the IBC Elevator lobby requirement, and allows the design visionary to pursue more spacious and unique layouts in areas typically requiring elevator lobbies.
SmokeShield Elevator’s patented GuideLock™ technology positively re-seals the hoistway after cycling, while the transparency and graphic designs of the curtain itself is both instructional and intuitive for the user in an emergency situation. This is important, because if re-seal does not occur, smoke will migrate and create preventable damage.
SmokeShield Elevator is the most design-adaptable elevator smoke curtain in the industry. SmokeShield Elevator’s design versatility is evident in allowing guides to be easily concealed in wood, masonry, sheetrock or other fascia materials, offering the broadest range of mounting possibilities. Any exposed guides or bottom bars can be finished to match, complement, or contrast their surroundings with custom powder coating, faux finishes or a unique stainless matching guide anodization option.
SmokeShield Elevator’s headroom, backroom and sideroom requirements are some of the smallest on the market. Additionally, the control box and battery backup are invisibly located within the headbox.
Please not that all CAD drawings provided are for a specific size.
- Doors and Grilles are 10’ x 10’
- Counter Doors are 6’ x 4’
- If specific dimensions are required, please visit the drawing generator available on our website.



