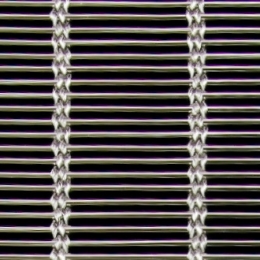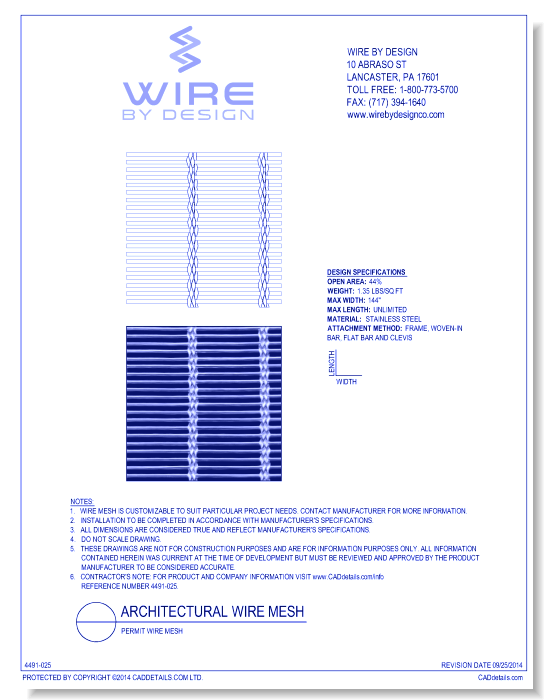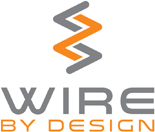Permit
Permit consists of cable and straight rods, sometimes referred to by design professionals as “metal fabric”. The relative high degree of opacity conceals mechanicals when the pattern is used as a ceiling element and elegantly defines space as a room divider. On the exterior Permit can add a monolithic appearance in applications like parking garage and building facades due to its high amount of surface area.

Listing Back To Top
Design Visualizer
Design Visualizer

You need to be logged in to view & download files.
New to CADdetails?
Register to enjoy full access to unlimited 3D models, CAD drawings and specifications. It's free!


