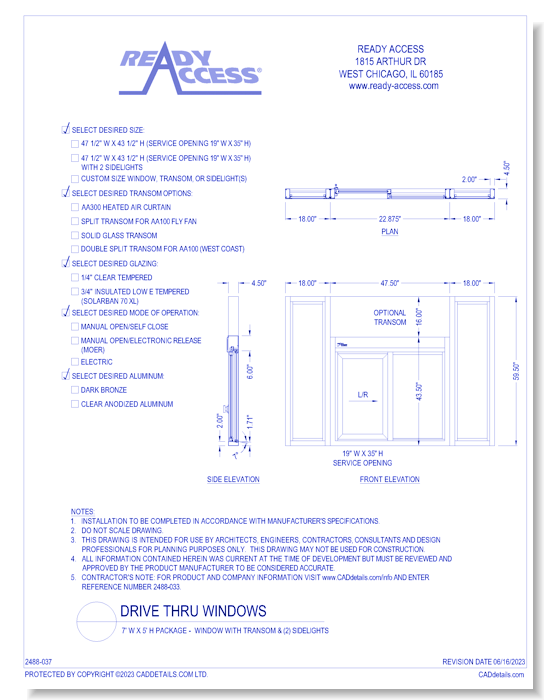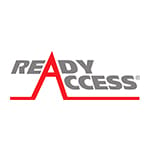Listing Back To Top
Design Visualizer
Design Visualizer

You need to be logged in to view & download files.
New to CADdetails?
Register to enjoy full access to unlimited 3D models, CAD drawings and specifications. It's free!



Register to enjoy full access to unlimited 3D models, CAD drawings and specifications. It's free!

We use cookies to improve your experience on our site. By using CADdetails.com you accept our use of cookies.
