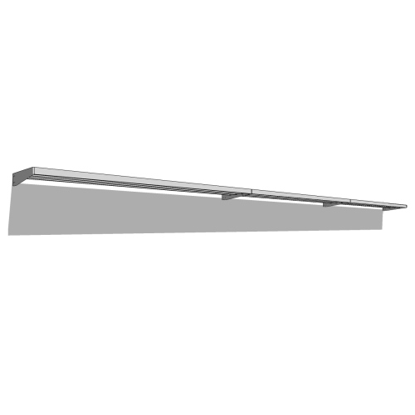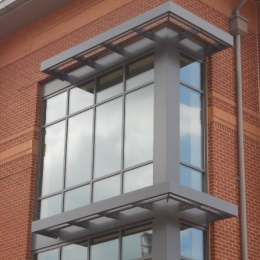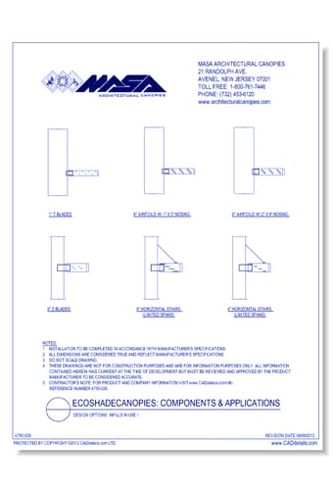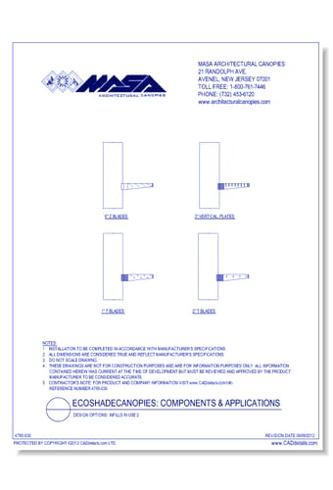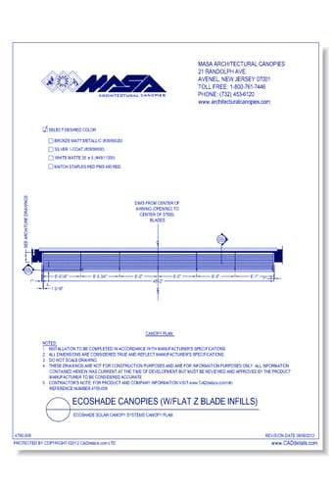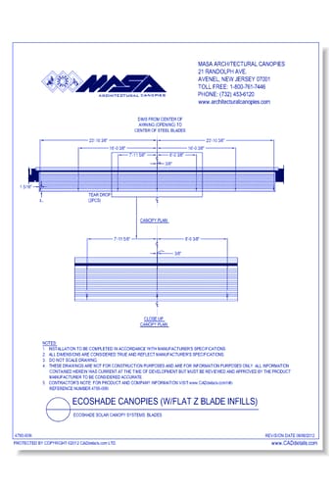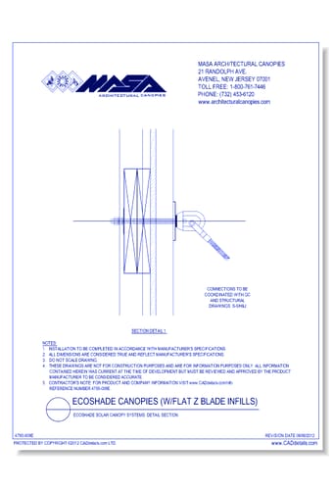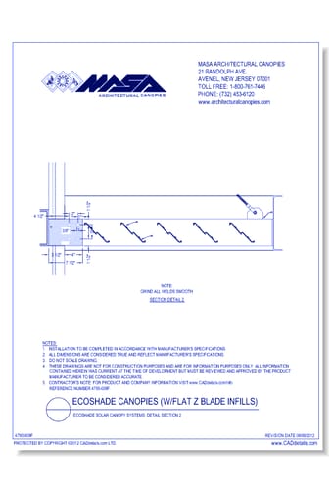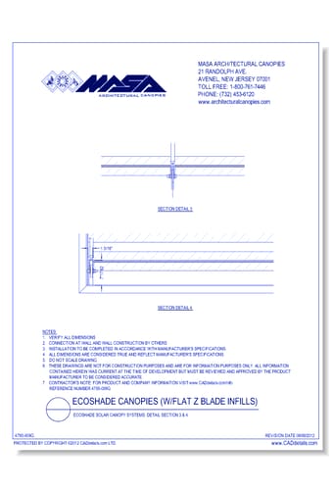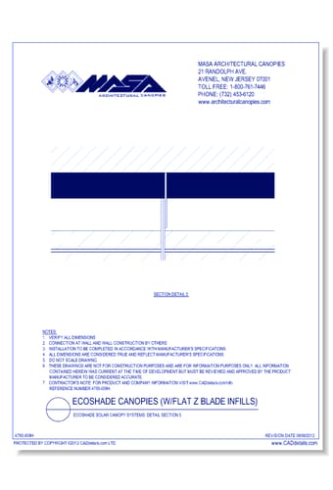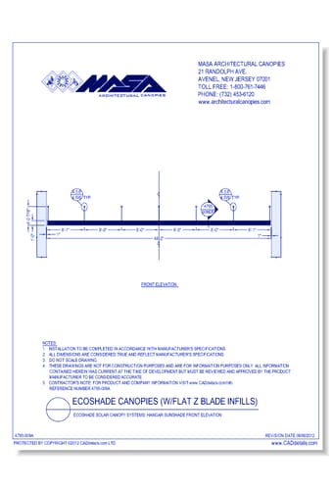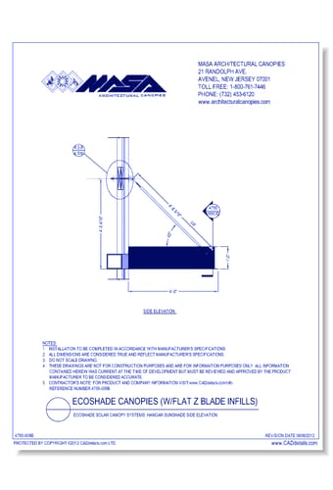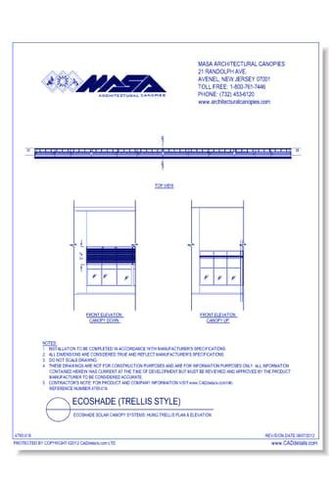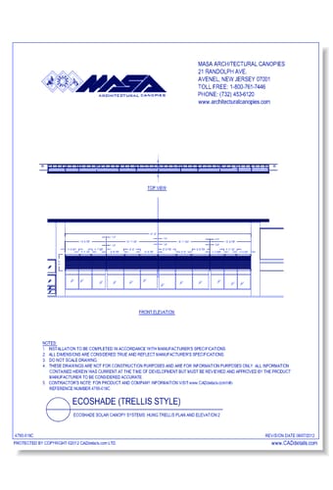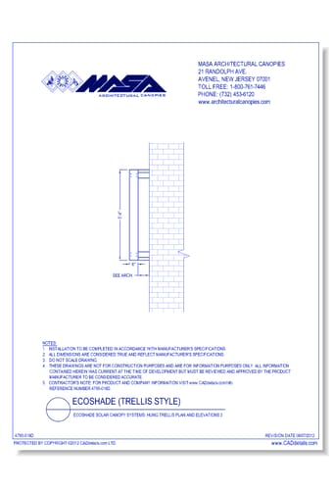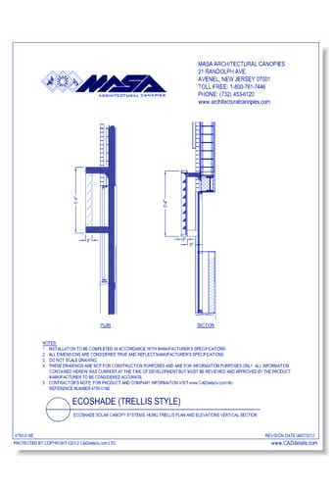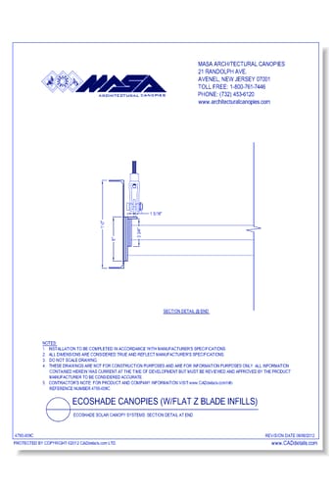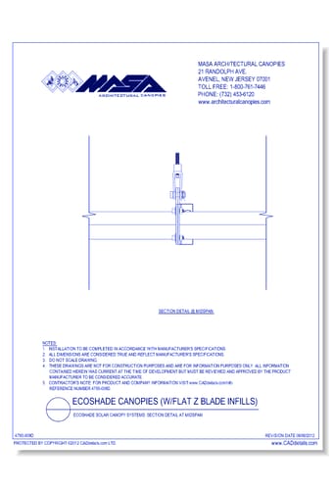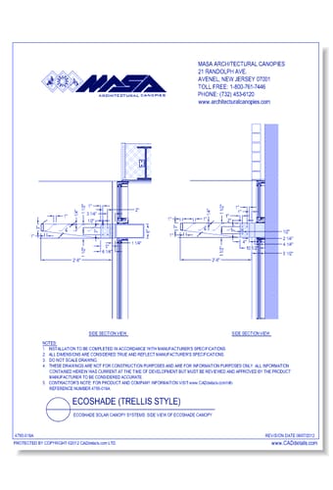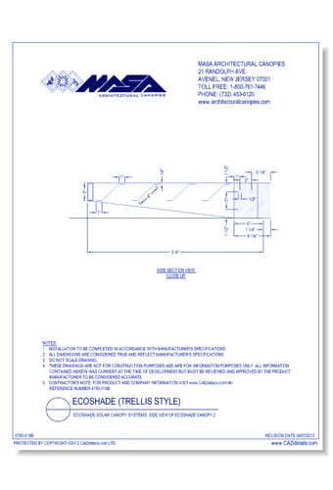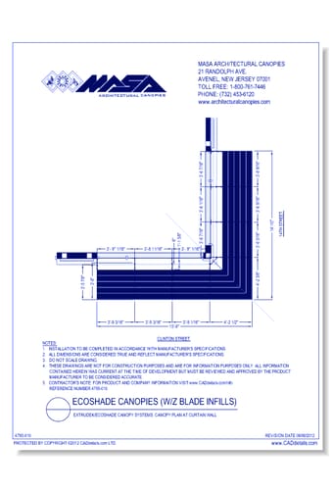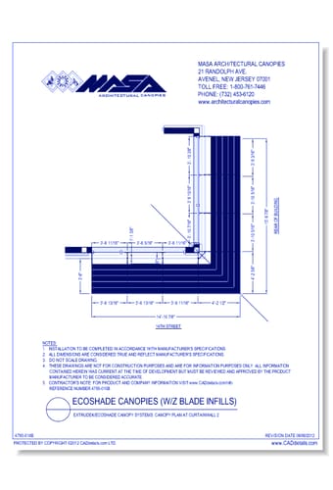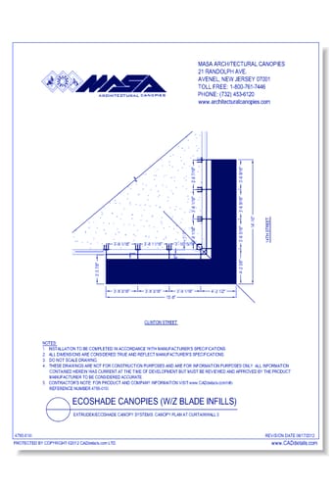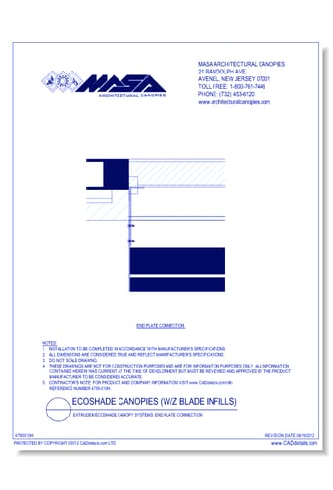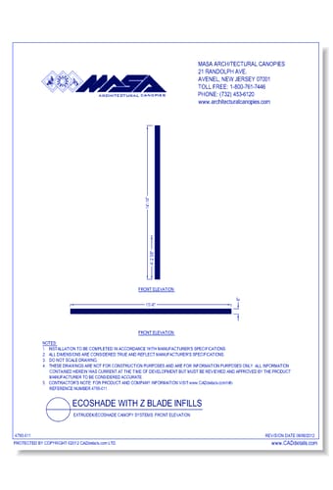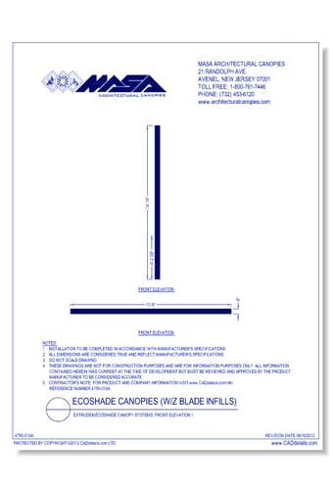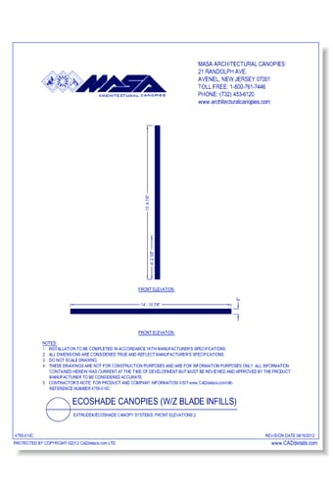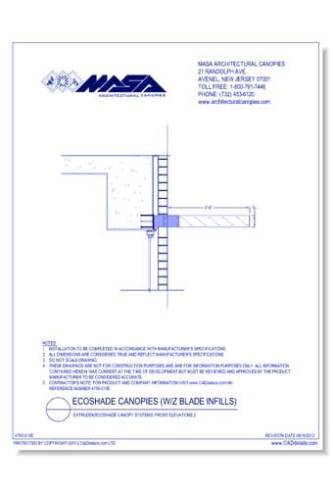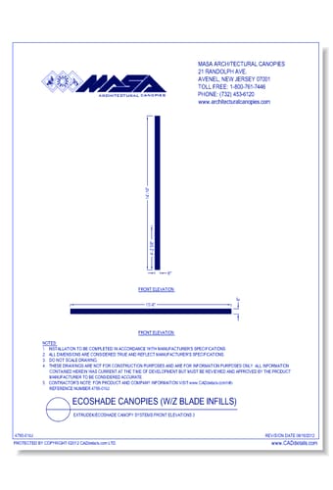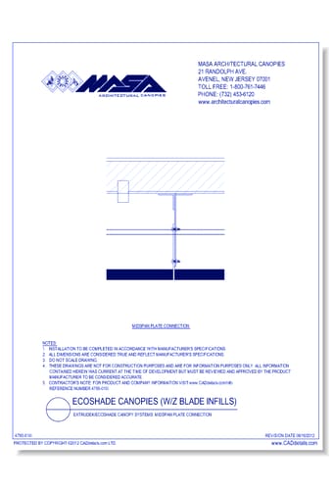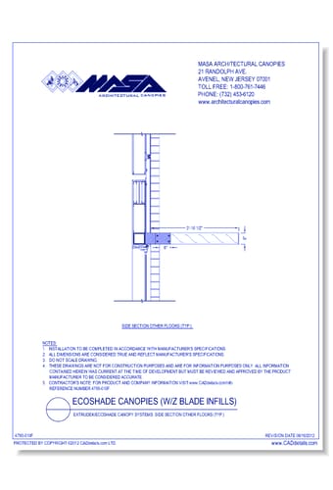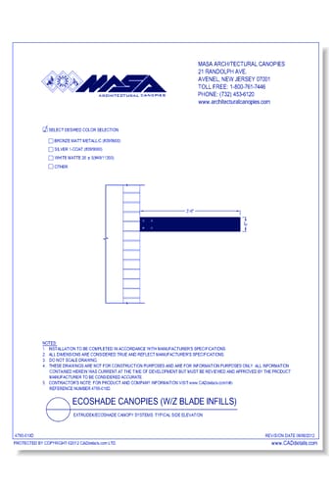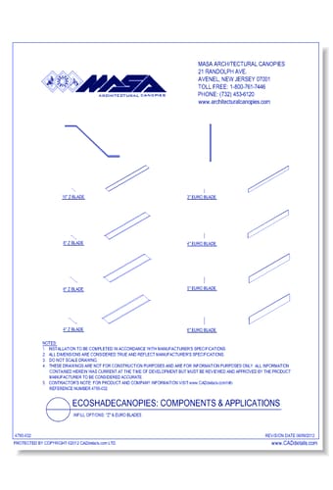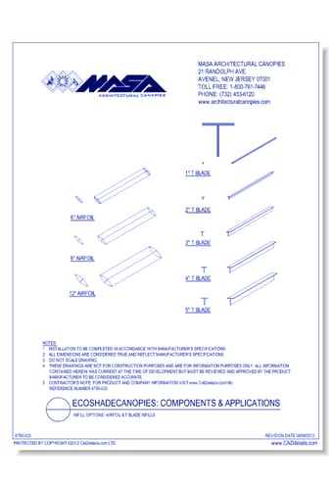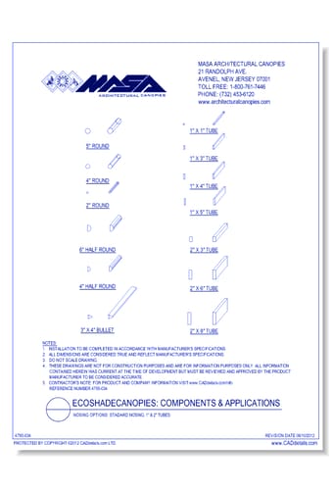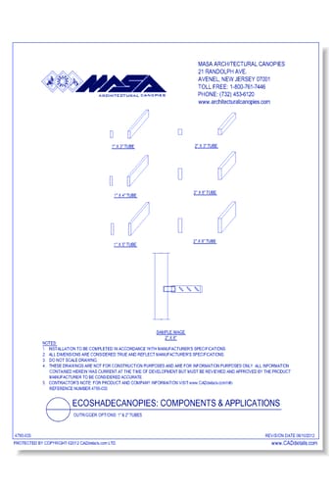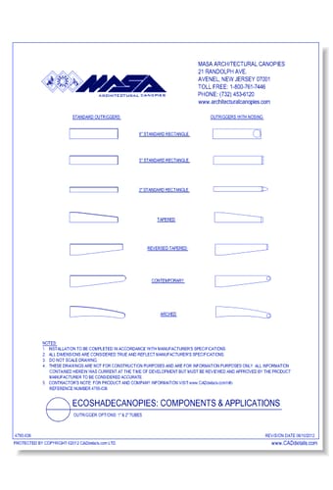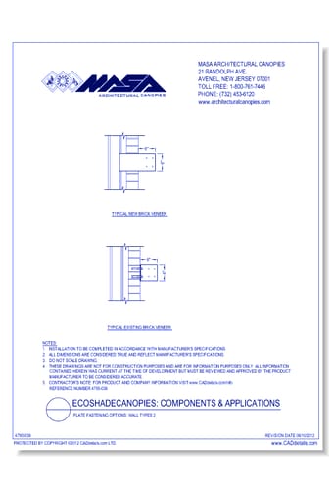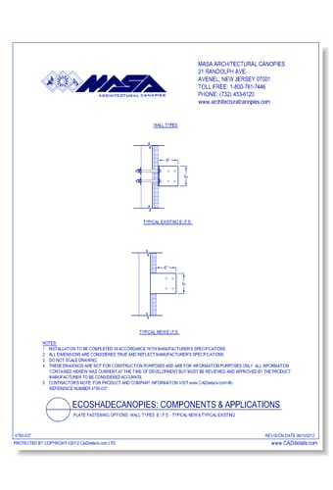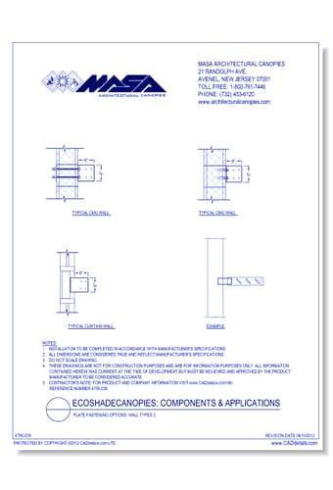1.
Design Options Infills In Use: 1" T Blades and 6" Airfolds, 6" Z Blades, 6" &4" Horizontal Stairs (Limited Spans)
2.
Design Options Infills In Use: 6" Z Blades, 3" Vertical Plates, 1" & 2" T Blades
3.
Ecoshade Solar Canopy Systems Canopy Plan
4.
Ecoshade Solar Canopy Systems: Blades
5.
Ecoshade Solar Canopy Systems: Detail Section
6.
Ecoshade Solar Canopy Systems: Detail Section 2
7.
Ecoshade Solar Canopy Systems: Detail Section 3 & 4
8.
Ecoshade Solar Canopy Systems: Detail Section 5
9.
Ecoshade Solar Canopy Systems: Hangar Sunshade Front Elevation
10.
Ecoshade Solar Canopy Systems: Hangar Sunshade Side Elevation
11.
Ecoshade Solar Canopy Systems: Hung Trellis Plan & Elevation
12.
Ecoshade Solar Canopy Systems: Hung Trellis Plan and Elevation 2
13.
Ecoshade Solar Canopy Systems: Hung Trellis Plan and Elevations 3
14.
Ecoshade Solar Canopy Systems: Hung Trellis Plan and Elevations Vertical Section
15.
Ecoshade Solar Canopy Systems: Section Detail At End
16.
Ecoshade Solar Canopy Systems: Section Detail At Midspan
17.
Ecoshade Solar Canopy Systems: Side View of Ecoshade Canopy
18.
Ecoshade Solar Canopy Systems: Side View of Ecoshade Canopy 2
19.
Extrudek/Ecoshade Canopy Systems: Canopy Plan at Curtainwall
20.
Extrudek/Ecoshade Canopy Systems: Canopy Plan at Curtainwall 2
21.
Extrudek/Ecoshade Canopy Systems: Canopy Plan at Curtainwall 3
22.
Extrudek/Ecoshade Canopy Systems: End Plate Connections
23.
Extrudek/Ecoshade Canopy Systems: Front Elevation
24.
Extrudek/Ecoshade Canopy Systems: Front Elevation 1
25.
Extrudek/Ecoshade Canopy Systems: Front Elevation 2
26.
Extrudek/Ecoshade Canopy Systems: Front Elevations 2
27.
Extrudek/Ecoshade Canopy Systems: Front Elevations 3
28.
Extrudek/Ecoshade Canopy Systems: Midspan Plate Connection
29.
Extrudek/Ecoshade Canopy Systems: Side Section Other Floors (Typ.)
30.
Extrudek/Ecoshade Canopy Systems: Typical Side Elevation
31.
Infill Options: "Z" & Euro Blades
32.
Infill Options: Airfoil and T Blade Infills
33.
Nosing Options: Standard Nosing, 1" & 2" Tubes
34.
Outrigger Options: 1" & 2" Tubes
35.
Outrigger Options: Standard Outriggers & Outriggers with Nosing
36.
Plate Fastening Options, Wall Types: Brick Veneer - Typical New & Typical Existing
37.
Plate Fastening Options, Wall Types: E.I.F.S. - Typical New & Typical Existing
38.
Plate Fastening Options, Wall Types: Typical CMU Wall & Typical Curtain Wall



