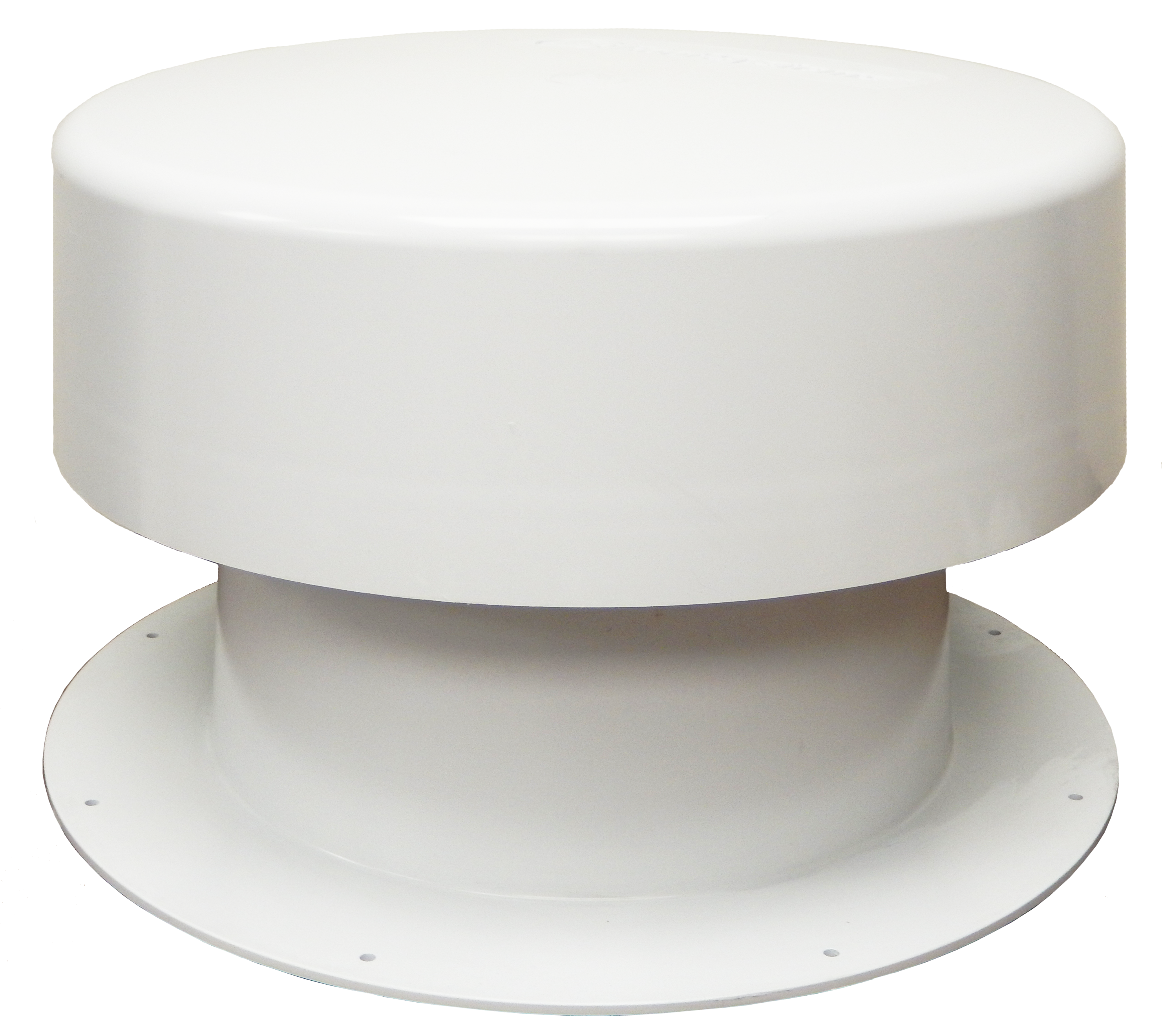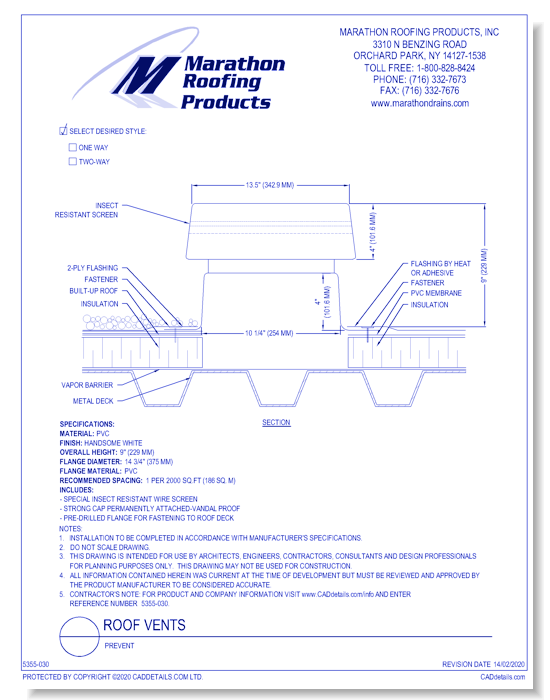Roof Vents: Prevent
Premium Large Capacity heat weldable PVC Roof Vent for pressure/moisture relief of roof systems. Available in one way or two way that meets 1-150 or 1 - 300 National Venting Code in combination with inlet vents. Pre-Vent design provides venting capacity to accommodate 327 sq feet of floor. The Pre-Vent is UV Stabilized to help reduce any deterioration and fading from the sun. To install the Pre-Vent properly it has been designed with pre- drilled holes in the flange to attach the Pre-Vent to the deck. The Pre-Vent when used with mechanical venting should be insulated accordingly to assist in directing the release of internal condensation. The base of the penetration within the Pre-Vent should be sealed to maintain the integrity of the roofing system. See your membrane manufacturers for details. Venting capacity will be maintained through pipe sizes up to 80% of the diameter of the Pre-Vent. Caps must be adhered to base with PVC glued

Listing Back To Top
Design Visualizer
Design Visualizer

You need to be logged in to view & download files.
New to CADdetails?
Register to enjoy full access to unlimited 3D models, CAD drawings and specifications. It's free!


