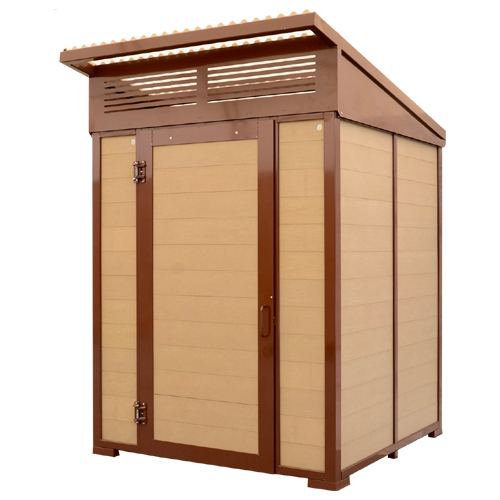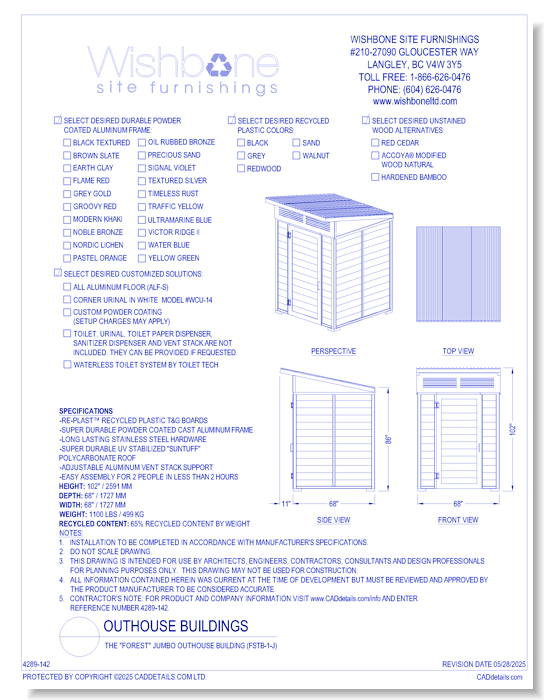The “Forest” Jumbo Outhouse Building
The “Forest” Outhouse was designed at the request of one of our customers asking for a building that could potentially have multiple washrooms all under one roof system as the “John” series roof design could not allow for this. We created a slanted roof design and now theoretically there could be as many toilets in a row as the space allows. The “Jumbo” Version, as the name implies, is a larger version of the regular version. In Canada it meets the basic requirements for Wheelchair accessibility. It does not though meet ADA requirements in the US. See our Wheelchair Accessible version. Similar to the “John” series the “Forest” addresses many of the issues typically associated with outdoor latrine buildings in semi-remote locations. These include transportation and handling, assembly, and the use of materials that require minimal if no maintenance over several years in a wide range of diverse environments. The “Forest” meets and exceeds these expectations while providing a very comfortable and memorable user experience . Strategically designed as a modular system the individual components can be easily carried into semi remote locations and be put together with minimal tools at a fraction of the traditional wood and concrete alternatives. The building is made from sturdy lite weight powder coated aluminum components making it resistant to corrosion. The tongue-in-groove recycled plastic lumber slats will not rot or take in moisture and can be sprayed with bleach or disinfectant without damage. After cleaning, excess water simply drains out the sides from the raised walls. They fit seamlessly into channels with only a few hidden fasteners also making the unit theft and tamper proof. Lack of lighting normally associated with these types of structures has also been addressed with a translucent SunTuf one-piece roof. While providing lots of light it does not compromise it strength acting as an effective barrier against sun, wind and rain. The one piece roof structure caps the entire unit providing ample protection from the elements and locks the whole structure together making it extremely solid . Although its name “Forest” seems quite natural for the application, it actually shares the name of one of the owners grandsons.

Listing Back To Top
Design Visualizer
Design Visualizer

You need to be logged in to view & download files.
New to CADdetails?
Register to enjoy full access to unlimited 3D models, CAD drawings and specifications. It's free!


