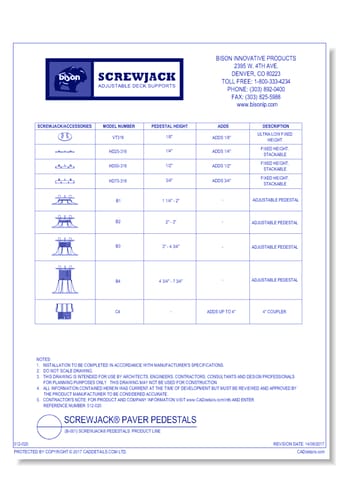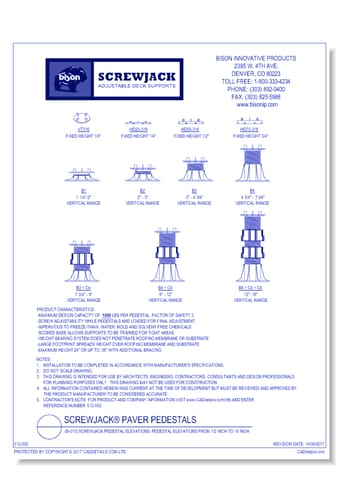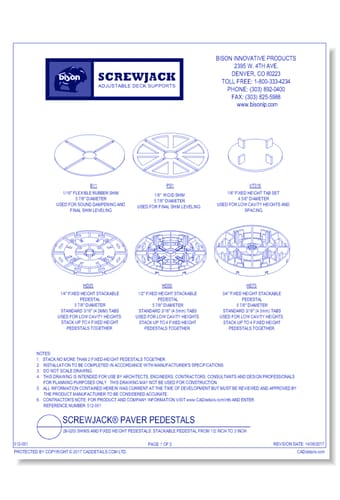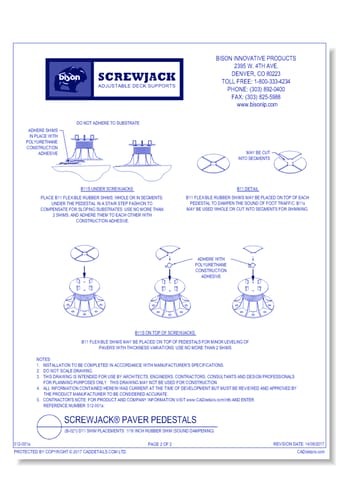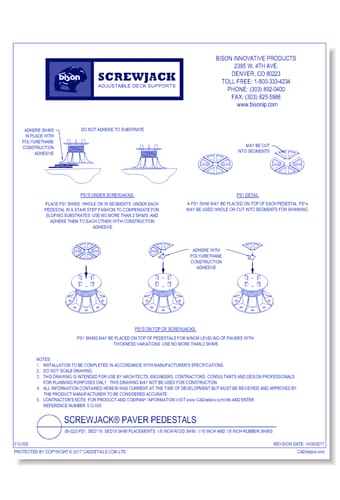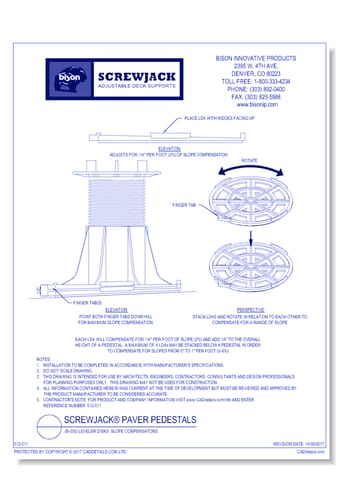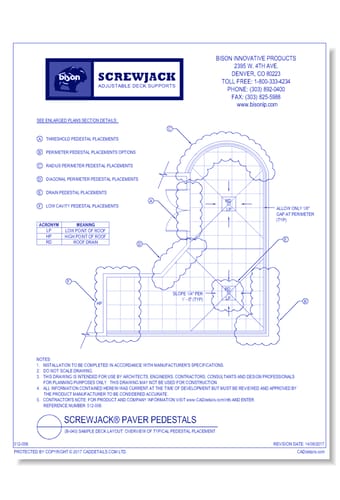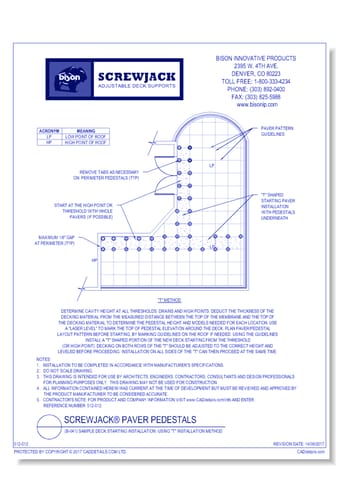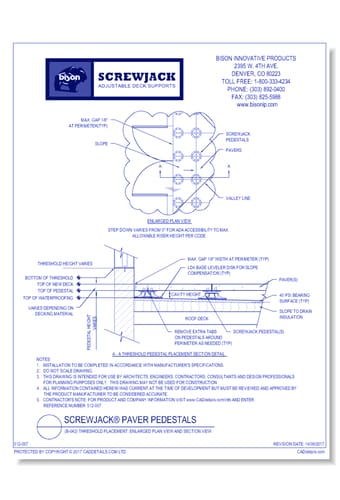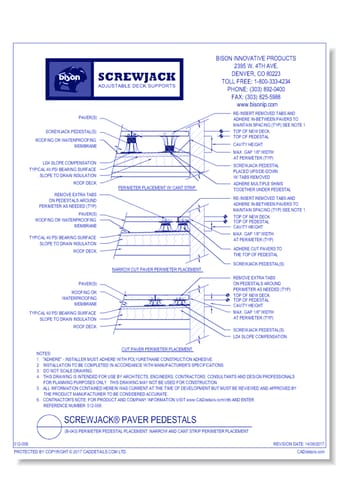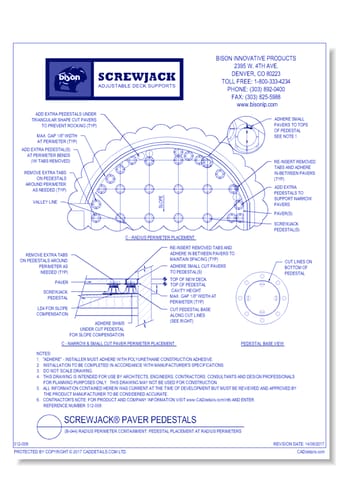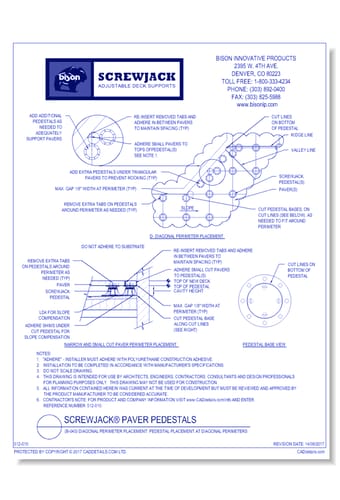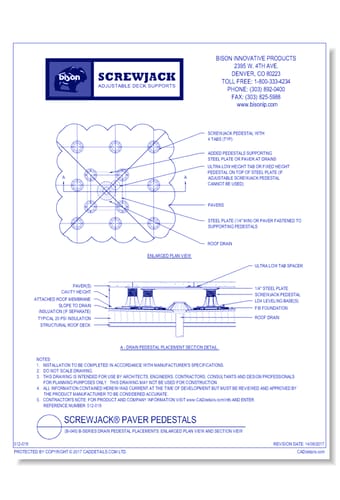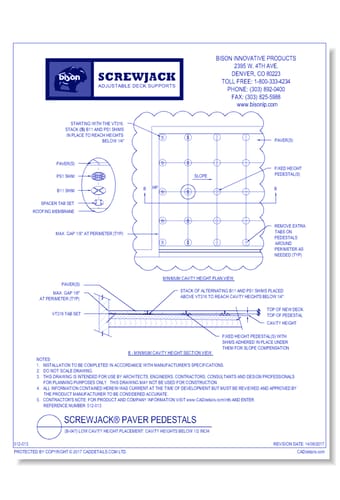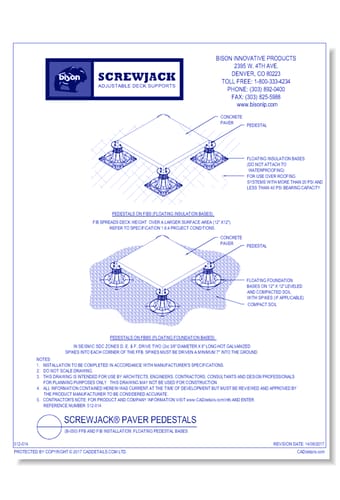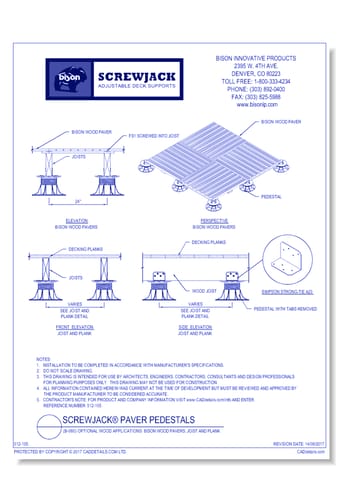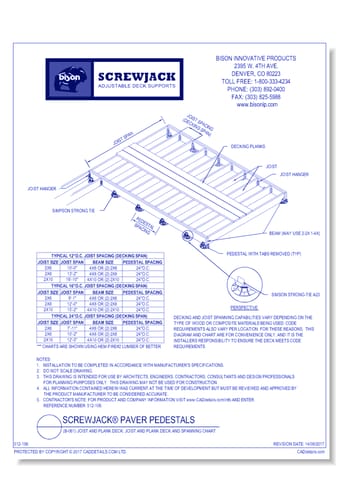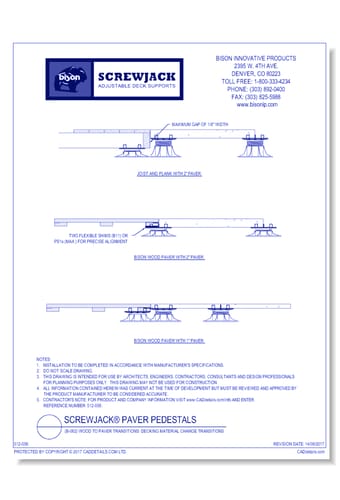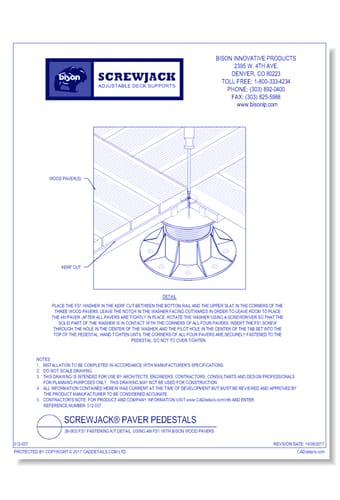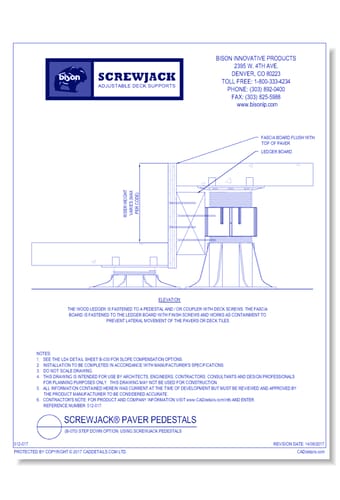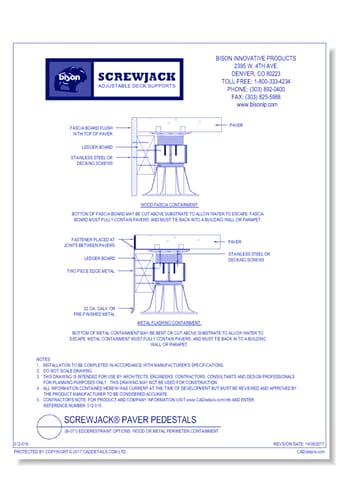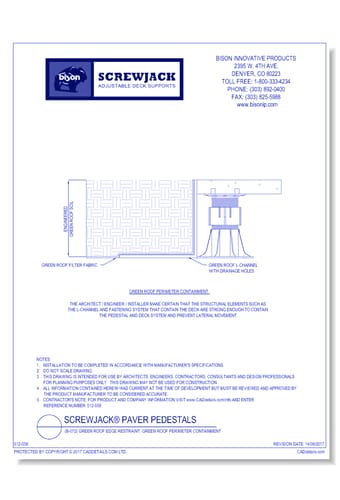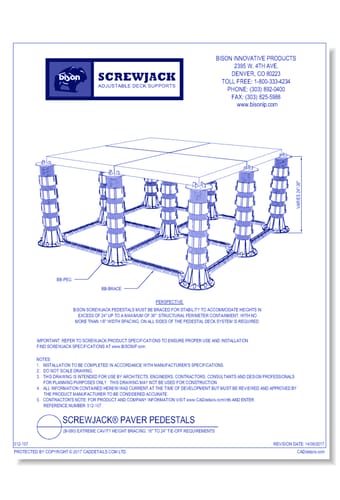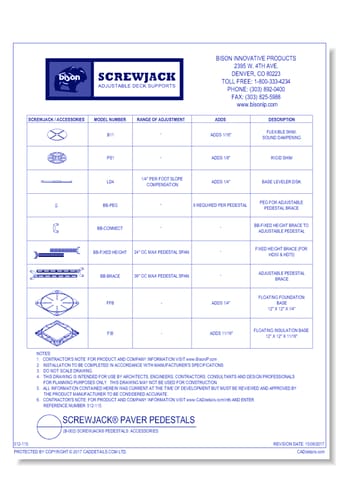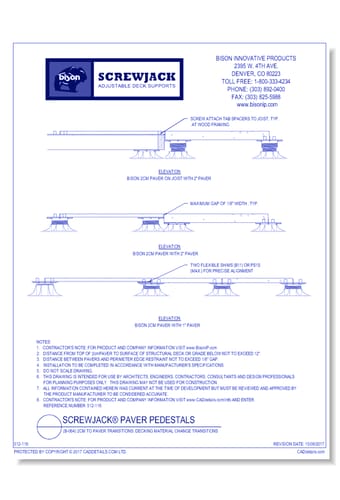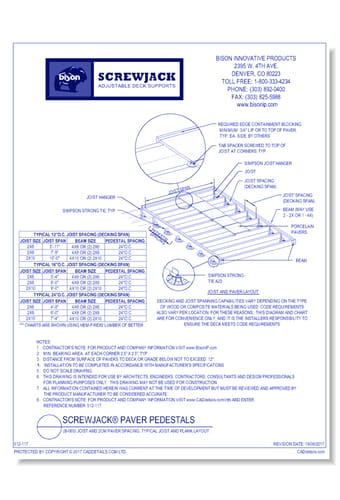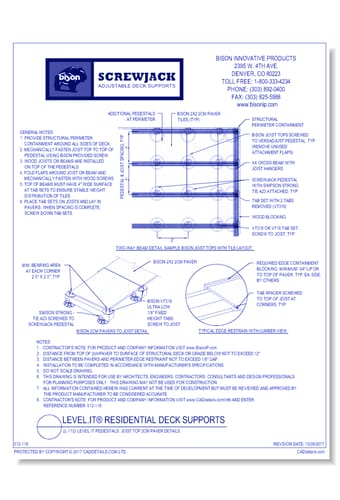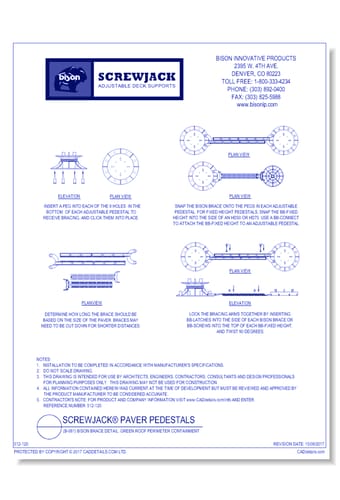ScrewJack® Paver Pedestals
Bison B Series ScrewJack pedestals are designed to support heavy pavers over any waterproofed structural surface. Each pedestal utilizes a patented threaded design, making the leveling process during installation a simple turn of the pedestal base. This allows contractors, designers and installers to accurately plan, precisely align, and uniformly install level decks with a combination of ease, speed and accuracy. Integrated spacer tabs ensure accurate spacing, lock the pavers in place, and allow water to drain.
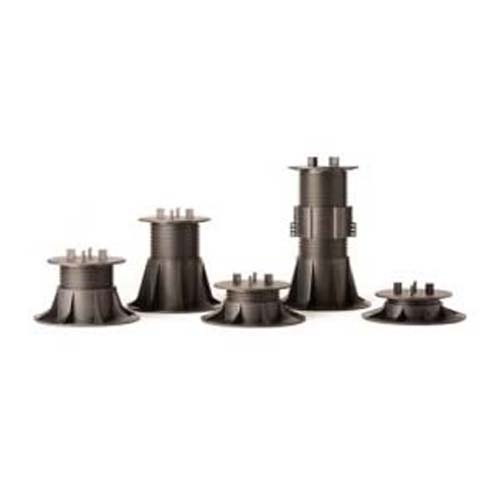
1.
(B-001) ScrewJack® Pedestals: Product Line
2.
(B-010) ScrewJack Pedestal Elevations: Pedestal Elevations from 1/2 Inch to 16 Inch
3.
(B-020) Shims and Fixed Height Pedestals: Stackable Pedestal from 1/2 Inch to 3 Inch
4.
(B-021) B11 Shim Placements: 1/16 Inch Rubber Shim (Sound Dampening)
5.
(B-022) PS1, SED116, SED18 Shim Placements: 1/8 Inch Rigid Shim, 1/16 Inch and 1/8 Inch Rubber Shims
6.
(B-030) Leveler Disks: Slope Compensators
7.
(B-040) Sample Deck Layout: Overview of Typical Pedestal Placement
8.
(B-041) Sample Deck Starting Installation: Using "T" Installation Method
9.
(B-042) Threshold Placement: Enlarged Plan View and Section View
10.
(B-043) Perimeter Pedestal Placement: Narrow and Cant Strip Perimeter Placement
11.
(B-044) Radius Perimeter Containment: Pedestal Placement at Radius Perimeters
12.
(B-045) Diagonal Perimeter Placement: Pedestal Placement at Diagonal Perimeters
13.
(B-046) B-Series Drain Pedestal Placements: Enlarged Plan View and Section View
14.
(B-047) Low Cavity Height Placement: Cavity Heights Below 1/2 Inch
15.
(B-050) FFB and FIB Installation: Floating Pedestal Bases
16.
(B-060) Optional Wood Applications: Bison Wood Pavers, Joist and Plank
17.
(B-061) Joist and Plank Deck: Joist and Plank Deck and Spanning Chart
18.
(B-062) Wood to Paver Transitions: Decking Material Change Transitions
19.
(B-063) FS1 Fastening Kit Detail: Using an FS1 with Bison Wood Pavers
20.
(B-070) Step Down Option: Using Screwjack Pedestals
21.
(B-071) EdgeRestraint Options: Wood or Metal Perimeter Containment
22.
(B-072) Green Roof Edge Restraint: Green Roof Perimeter Containment
23.
(B-080) Extreme Cavity Height Bracing: 16" TO 24" Tie-Off Requirements
24.
(B-002) ScrewJack® Pedestals: Accessories
25.
(B-064) 2cm to Paver Transitions: Decking Material Change Transitions
26.
(B-065) Joist and 2cm Paver Spacing: Typical Joist and Plank Layout
27.
(B-066) Joist and 2 cm Paver Details: Typical Joist and Plank Layout
28.
(B-081) Bison Brace Detail: Green Roof Perimeter Containment



