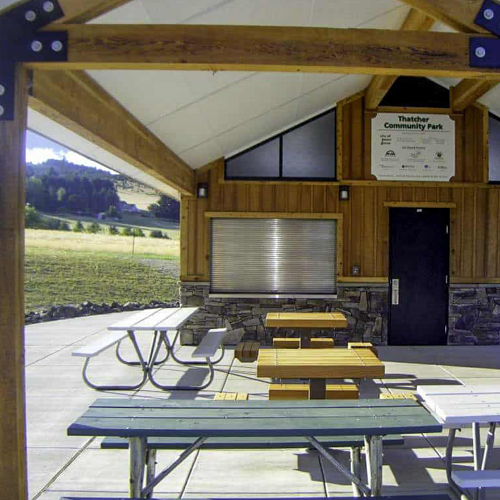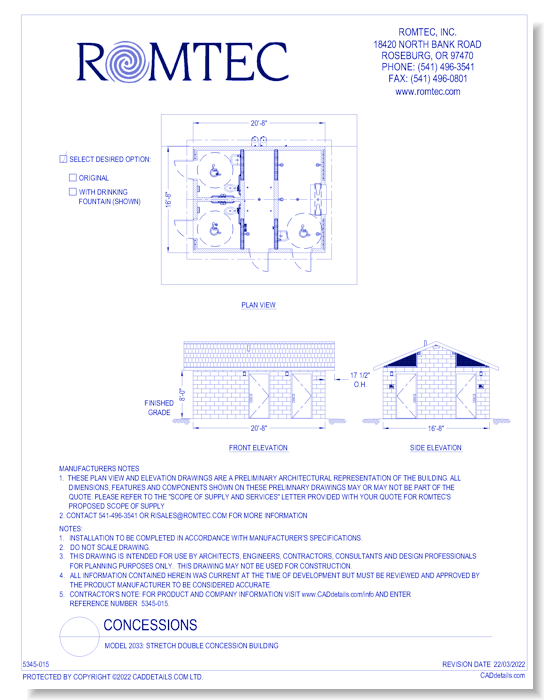Model 2033
The Romtec Model 2033 – Sierra II Stretch separates access to the building utilities by providing a central mechanical room with a private entrance. This building also has two private-entrance restrooms, and a medium-sized concession space. This configuration is perfect for a city park or sports complex! Providing dedicated spaces for the public restrooms, mechanical room, and concessions makes the management of each facility more efficient. There is also dedicated storage space for maintenance activities separate from the building concessions. Additionally, Romtec’s engineers can customize any building model to meet your project’s special requirements, such as matching exteriors with an existing park structure, creating a more sustainable building with renewable energy implementation or simply incorporating a unique exterior design. Romtec offers many types of siding packages and accessories. Whether your concession building requires stone wainscot, split-face CMU block, or painted hardi board and batten, Romtec can provide any of these options at a fair price.

Listing Back To Top
Design Visualizer
Design Visualizer

You need to be logged in to view & download files.
New to CADdetails?
Register to enjoy full access to unlimited 3D models, CAD drawings and specifications. It's free!


