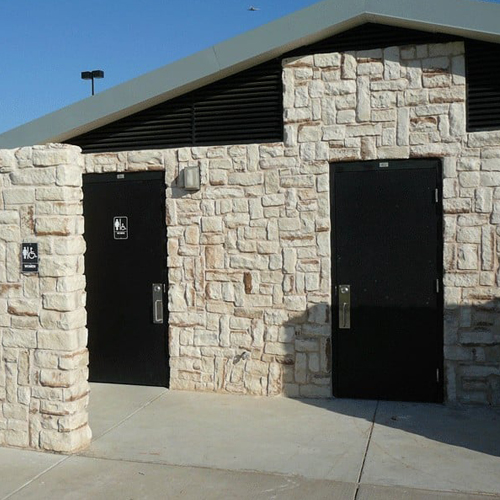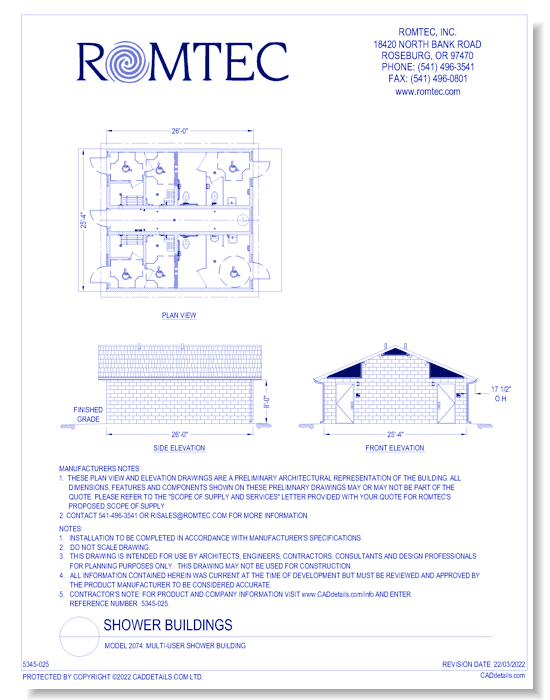Model 2074
The Romtec Model 2074 – Sierra III Multi-User Restroom and Shower includes two men’s and women’s multi-user bathrooms and two men’s and women’s multi-user shower rooms. In each shower room there is an ADA-compliant shower for accessibility. A mechanical room runs the length of the center of the building for access to the building utilities and water heaters. This shower house has a great floor plan for providing ample restrooms and showers in separate rooms. This building would be a great addition to any athletic field, community pool, or campground. Romtec’s engineers can customize any shower building model to meet your project’s unique requirements, including matching exteriors with an existing park structure, creating a more sustainable building with renewable energy implementation or simply incorporating a unique stone masonry exterior. Romtec offers many types of siding packages and design features. Whether your shower building requires stone wainscot, split-face CMU block, or painted hardi board and batten, Romtec can provide any of these options at a fair price.

Listing Back To Top
Design Visualizer
Design Visualizer

You need to be logged in to view & download files.
New to CADdetails?
Register to enjoy full access to unlimited 3D models, CAD drawings and specifications. It's free!


