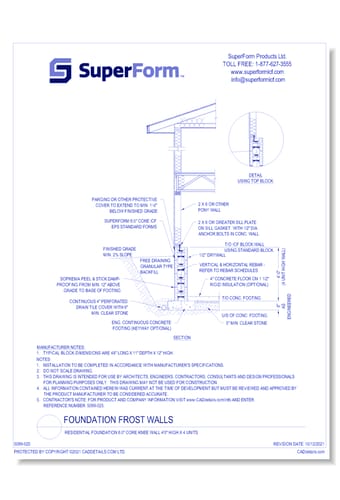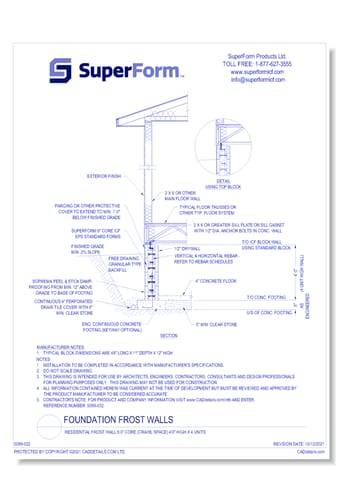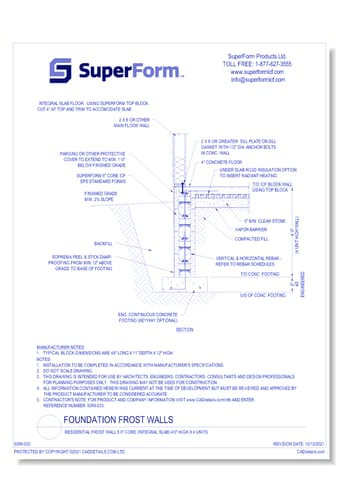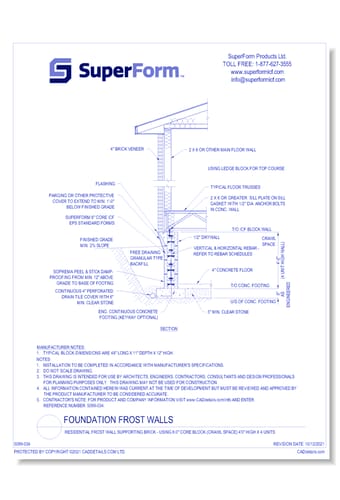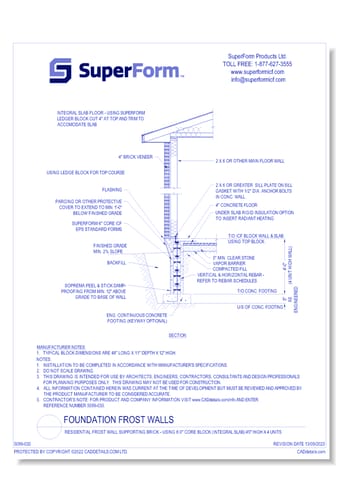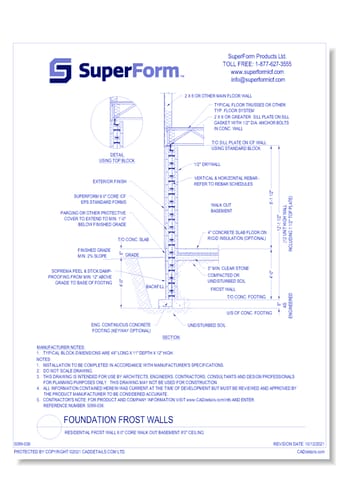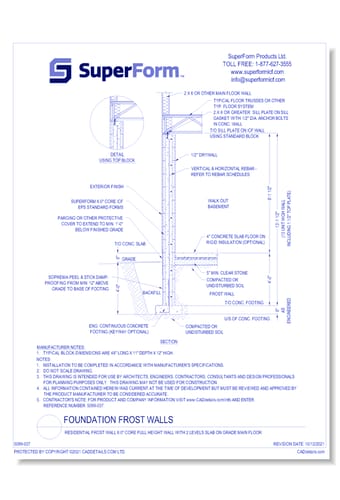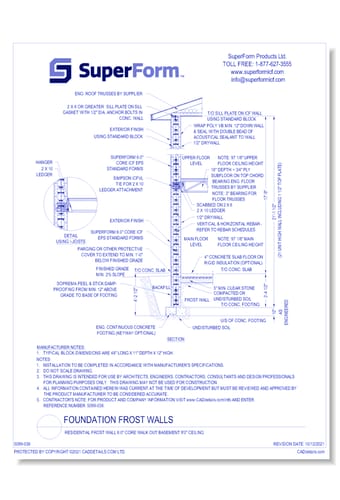1.
Foundation Frost Walls Revit Details
2.
Residential Foundation 6.0" Core Knee Wall 4'0" High x 4 units
3.
Residential Frost Wall 6.0" Core (crawl space) 4'0" High x 4 units
4.
Residential Frost Wall 6.0" Core (integral slab) 4'0" High x 4 units
5.
Residential Frost Wall Supporting Brick - Using 6.0" Core Block (crawl space) 4'0" High x 4 units
6.
Residential Frost Wall Supporting Brick - Using 6.0" Core Block (integral slab) 4'0" High x 4 units
7.
Residential Frost Wall 6.0" Core Walk Out Basement 8'0" Ceiling
8.
Residential Frost Wall 6.0" Core Walk Out Basement 9'0" Ceiling
9.
Residential Frost Wall 6.0" Core Full Height Wall with 2 Levels Slab on Grade Main Floor




