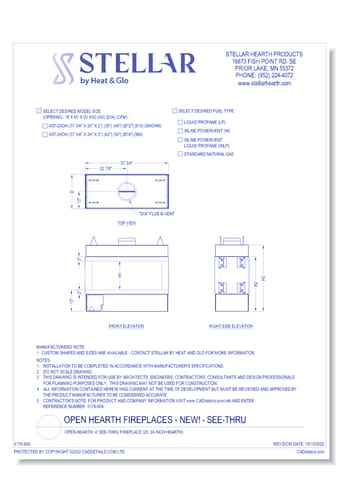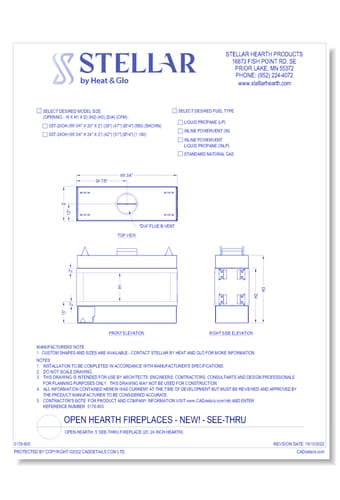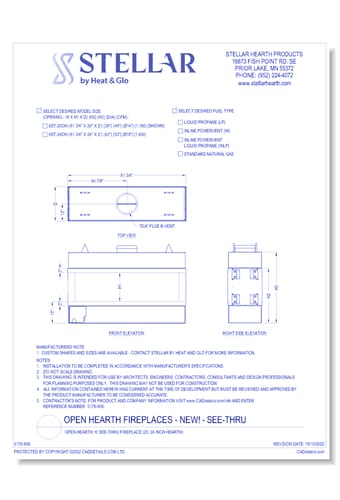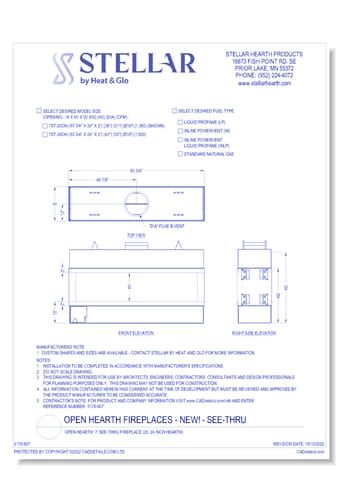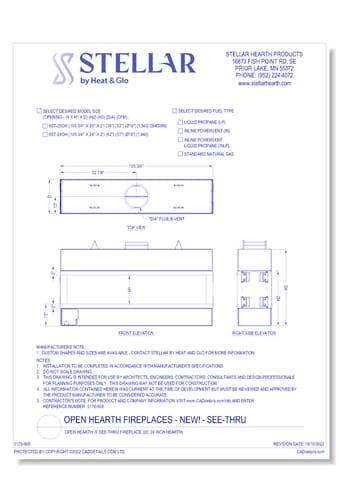Open Hearth: See-Thru
This dynamic design eliminates extra structural engineering and more complex installation required by masonry products and an unobstructed view of the beautiful flames.
- CAD drawings available in 3’-8’ widths now
-See Through UL Certified up to 2’ height
-Custom sizes from 9’-20’+ width
-24” depth with ribbon burner
-20,000 BTU’s per ft – robust flames - Flush hearth designs available
- Can bring non-combustible finishing materials right up to the fireplace opening for a true clean look
- Combustible mantel can be placed 12” above the opening
- Flexible venting to get around structural challenges. Vented with B-vent pipe with up to 11 elbows and 100’ feet runs. Can vent downward up to 6’
- Minimal heat output for year-round comfort
- Customize interior with mirror or Envision panels and driftwood log set
- Can be designed with ledge to support field installed refractory liner
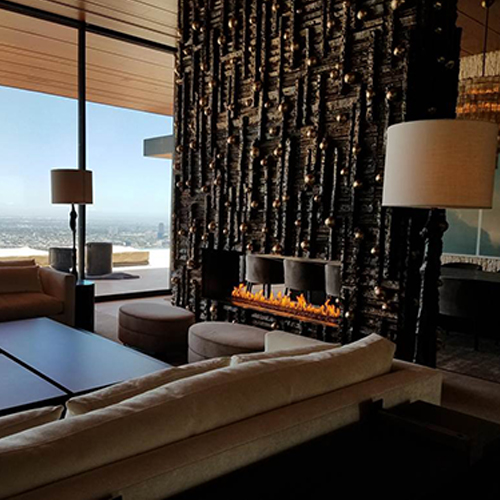

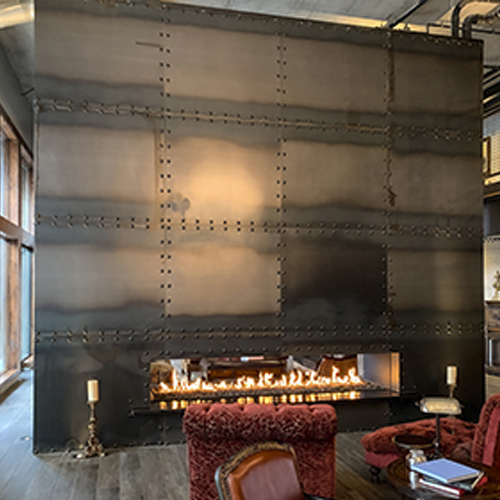
1.
Open Hearth: 4' See-Thru Fireplace (20, 24 Inch Glass Heights)
2.
Open Hearth: 5' See-Thru Fireplace (20, 24 Inch Glass Heights)
3.
Open Hearth: 6' See-Thru Fireplace (20, 24 Inch Glass Heights)
4.
Open Hearth: 7' See-Thru Fireplace (20, 24 Inch Glass Heights)
5.
Open Hearth: 8' See-Thru Fireplace (20, 24 Inch Glass Heights)



