Accessible Change Room Locker
Accessibility should never be an afterthought and in your next change room, it won’t be. Thanks to the Accessible Locker you can create a friendly accessible change room that truly caters to all users without destroying your timeline or budget.
Our Accessible Locker is designed with a generous toe kick (recessed space under the lower locker door) and sliding doors so users with a wheelchair can approach and use the locker with ease. For maximum space efficiency, the upper half of the unit is equipped with four locker doors. The Accessible Locker will help you make sure all users have an equally stellar experience, including those that require a wheelchair.
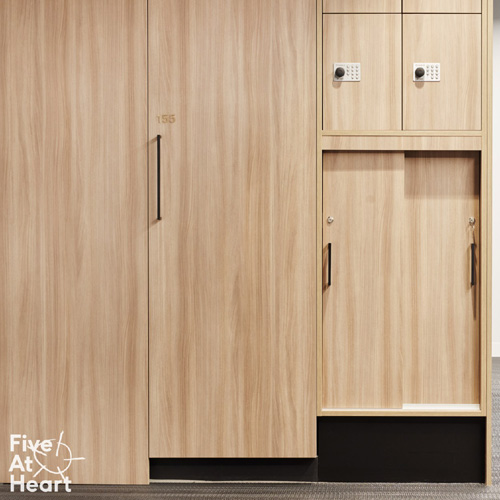

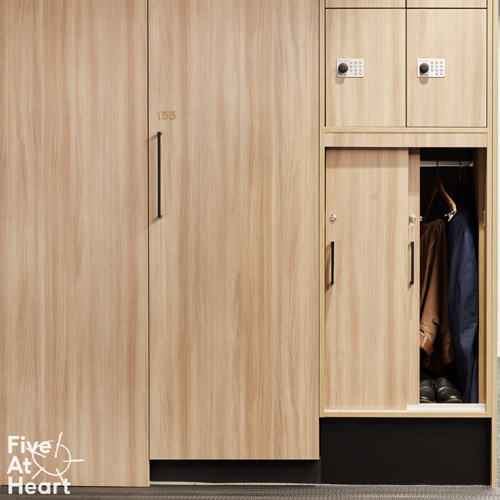
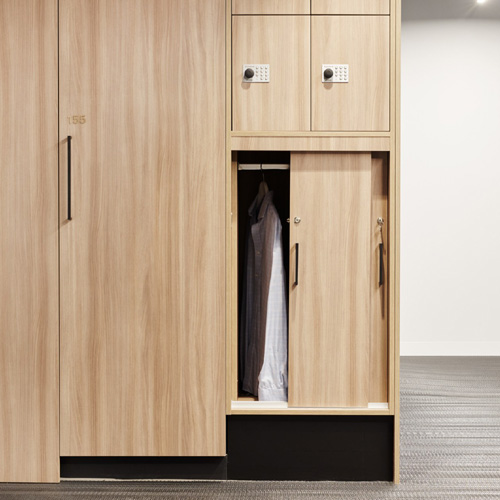
Listing Back To Top
Design Visualizer
Design Visualizer
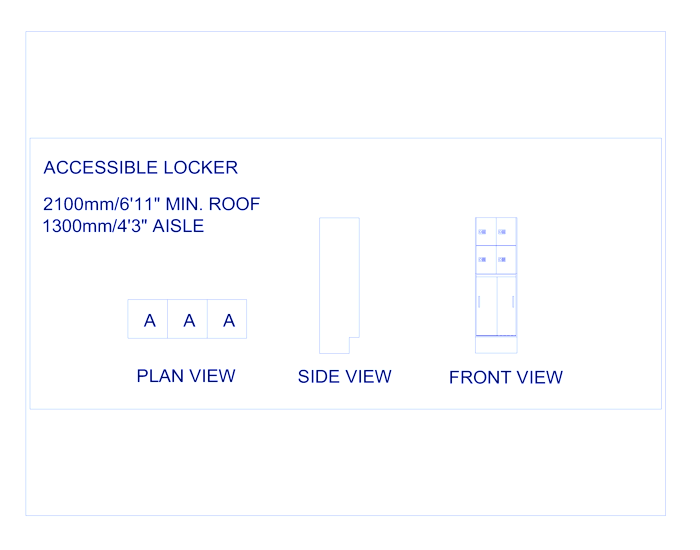
You need to be logged in to view & download files.
New to CADdetails?
Register to enjoy full access to unlimited 3D models, CAD drawings and specifications. It's free!
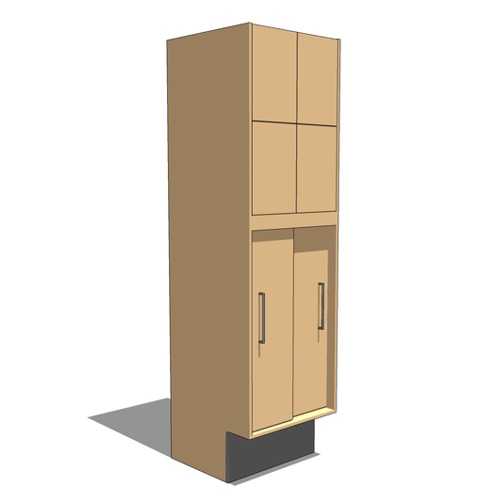
You need to be logged in to view & download files.
New to CADdetails?
Register to enjoy full access to unlimited 3D models, CAD drawings and specifications. It's free!
You need to be logged in to view & download files.
New to CADdetails?
Register to enjoy full access to unlimited 3D models, CAD drawings and specifications. It's free!


