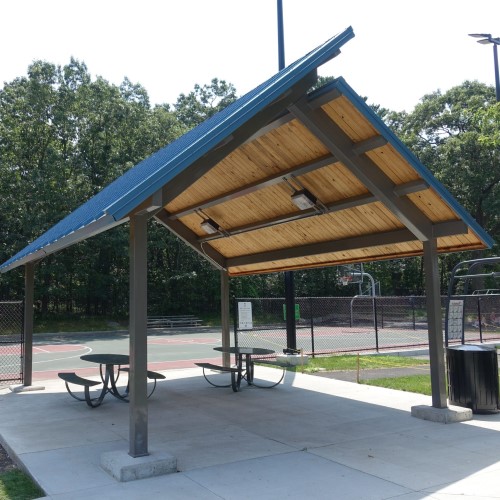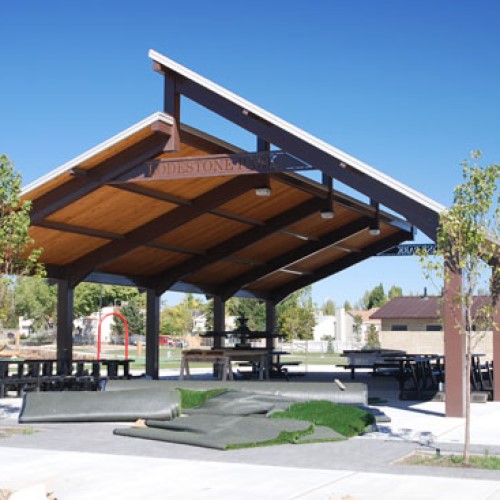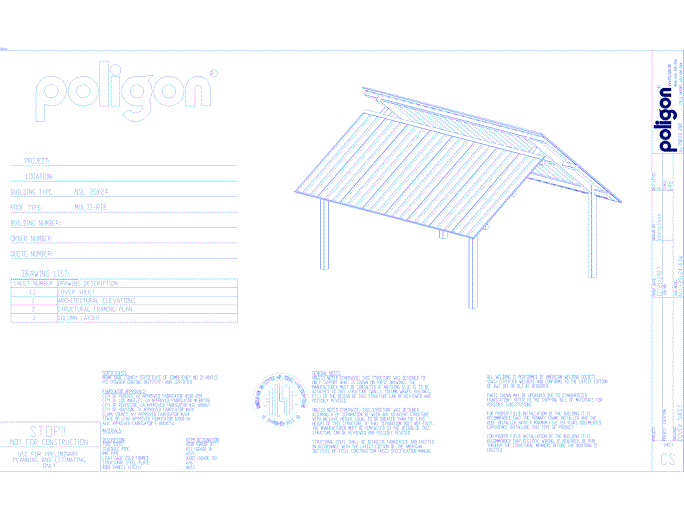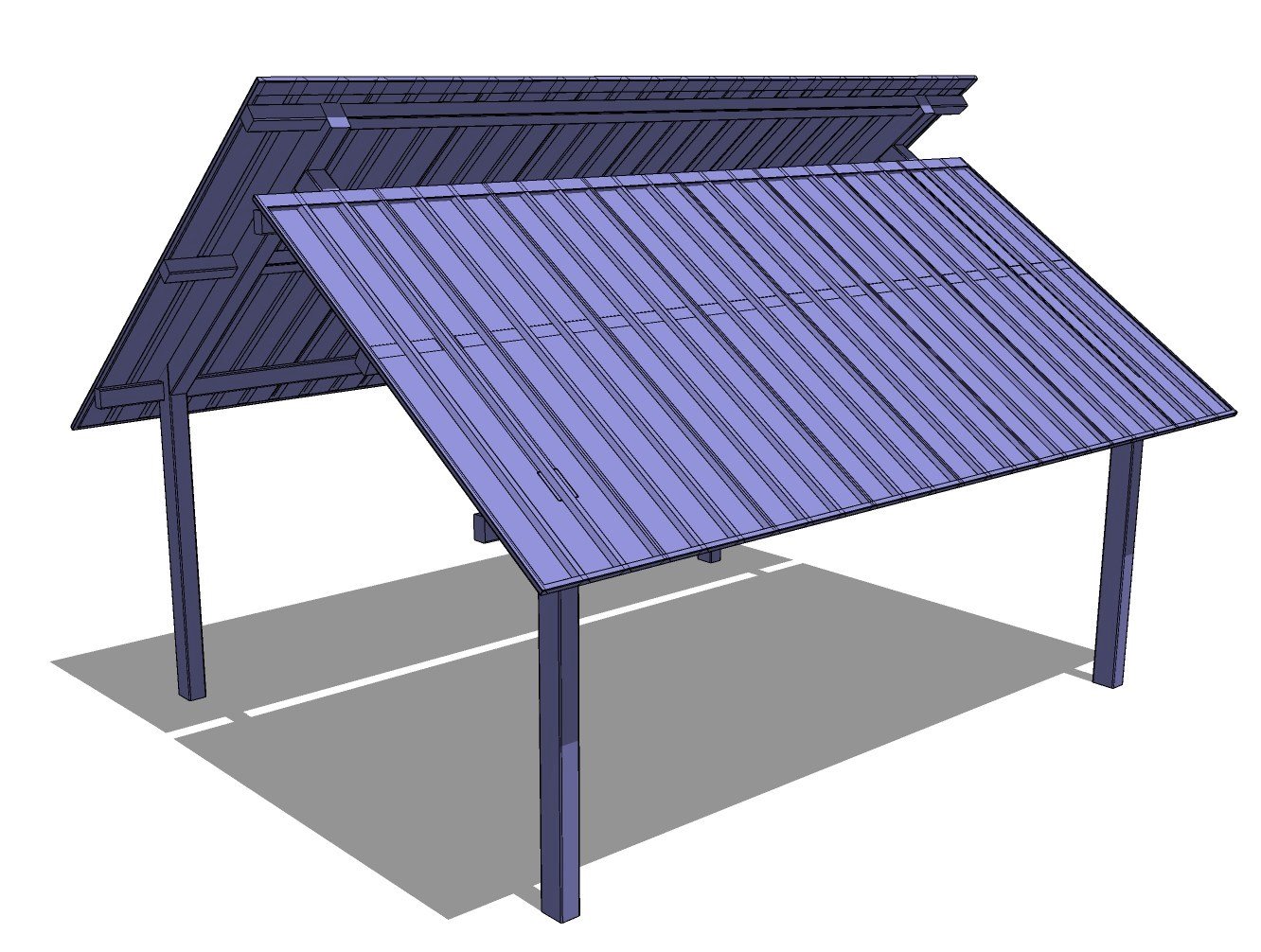Northern Skyline – Clerestory Rectangular Shelter
Design Intent:
The Northern Skyline is a variation on a traditional gable structure in which the center section is elevated creating the look of overlapping structures. Roof pitch is identical for both upper and lower roofs. Roof overhang in greater on the upper roof, with that roof extending further than the lower, creating further visual interest. The look is distinctive and offers increased natural ventilation and natural lighting.
Primary Roof Options:
• Tongue-and-Groove
• Structural Insulated Panels
• Multi-Rib • Mega-Rib
• Standing Seam*
Secondary Roofing Options:
• Multi-Rib
• Standing Seam
• Mega-Rib
• Asphalt or Cedar Shingles
Shelter Modifications:
Shelter can be modified by adding railing, integrated seating, ornamentation**, gutters, lightning protection, electrical cut-outs, windscreens, walls, an increase in clearance height, or by selecting a different column design from our offering.
Standard With This Shelter:
• Steel columns and frame members coated with superdurable Poli-5000 powder coat finish.




Listing Back To Top
Design Visualizer
Design Visualizer

You need to be logged in to view & download files.
New to CADdetails?
Register to enjoy full access to unlimited 3D models, CAD drawings and specifications. It's free!

You need to be logged in to view & download files.
New to CADdetails?
Register to enjoy full access to unlimited 3D models, CAD drawings and specifications. It's free!
You need to be logged in to view & download files.
New to CADdetails?
Register to enjoy full access to unlimited 3D models, CAD drawings and specifications. It's free!


