Clerestory Pavilion – Twelve Sided, Two Tiered Pavilion, Hip Roof
Shelter Modifications:
Shelter can be modified by adding a cupola, railing, integrated seating, ornamentation**, gutters, lightning protection, electrical cut-outs, low reveal clerestory, windscreens, walls, an increase in clearance height, or by selecting a different column design from our offering.
Standard With This Shelter:
• Steel columns and frame members coated with superdurable Poli-5000 powder coat finish.
Primary Roof Options:
• Tongue-and-Groove
• Structural Insulated Panels
• Multi-Rib
• Mega-Rib
• Standing Seam*
Secondary Roofing Options:
• Multi-Rib
• Standing Seam
• Mega-Rib
• Asphalt or Cedar Shingles
Design Intent:
Large two-tier dodecagon shelter with sufficient interior square footage to enable the accomodation of large gatherings as well as installation of large features such as carousels. The clerestory also allows for additional ventilation and natural lighting.
*Standing Seam only requires a custom frame.
**Addition of ornamentation increases clearance height by 10”.
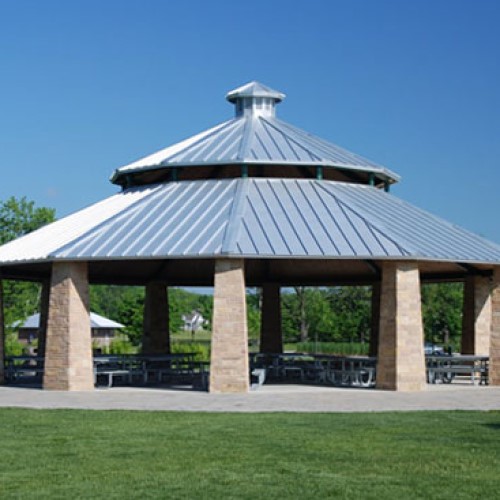

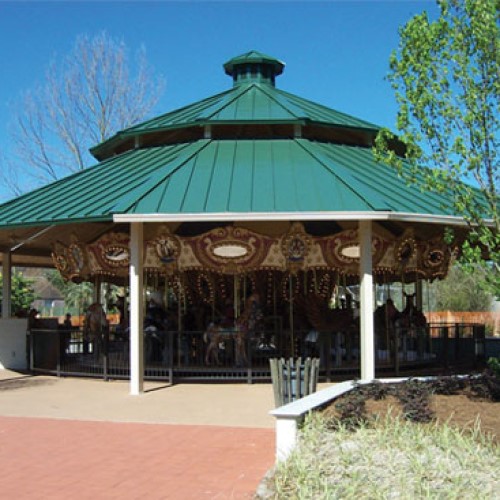
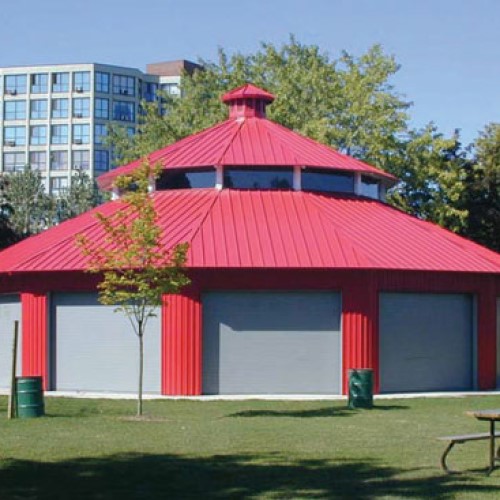
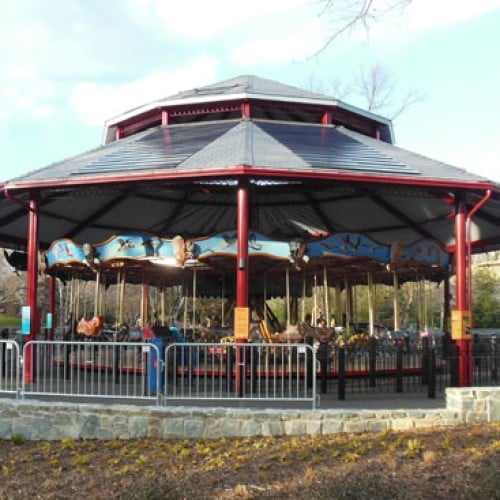
Listing Back To Top
Design Visualizer
Design Visualizer
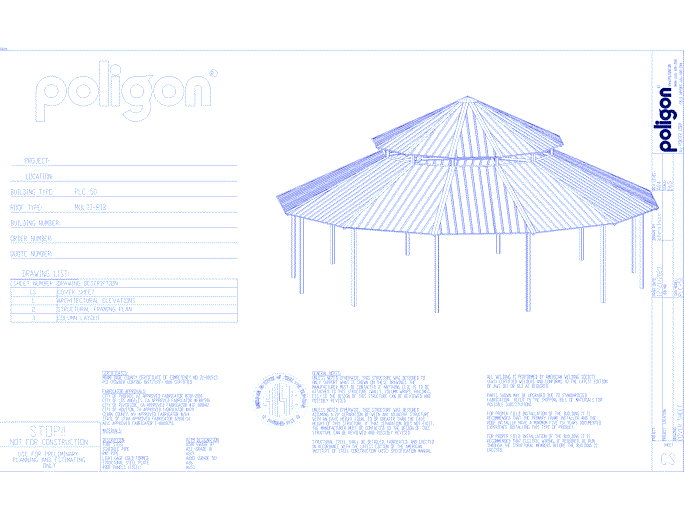
You need to be logged in to view & download files.
New to CADdetails?
Register to enjoy full access to unlimited 3D models, CAD drawings and specifications. It's free!
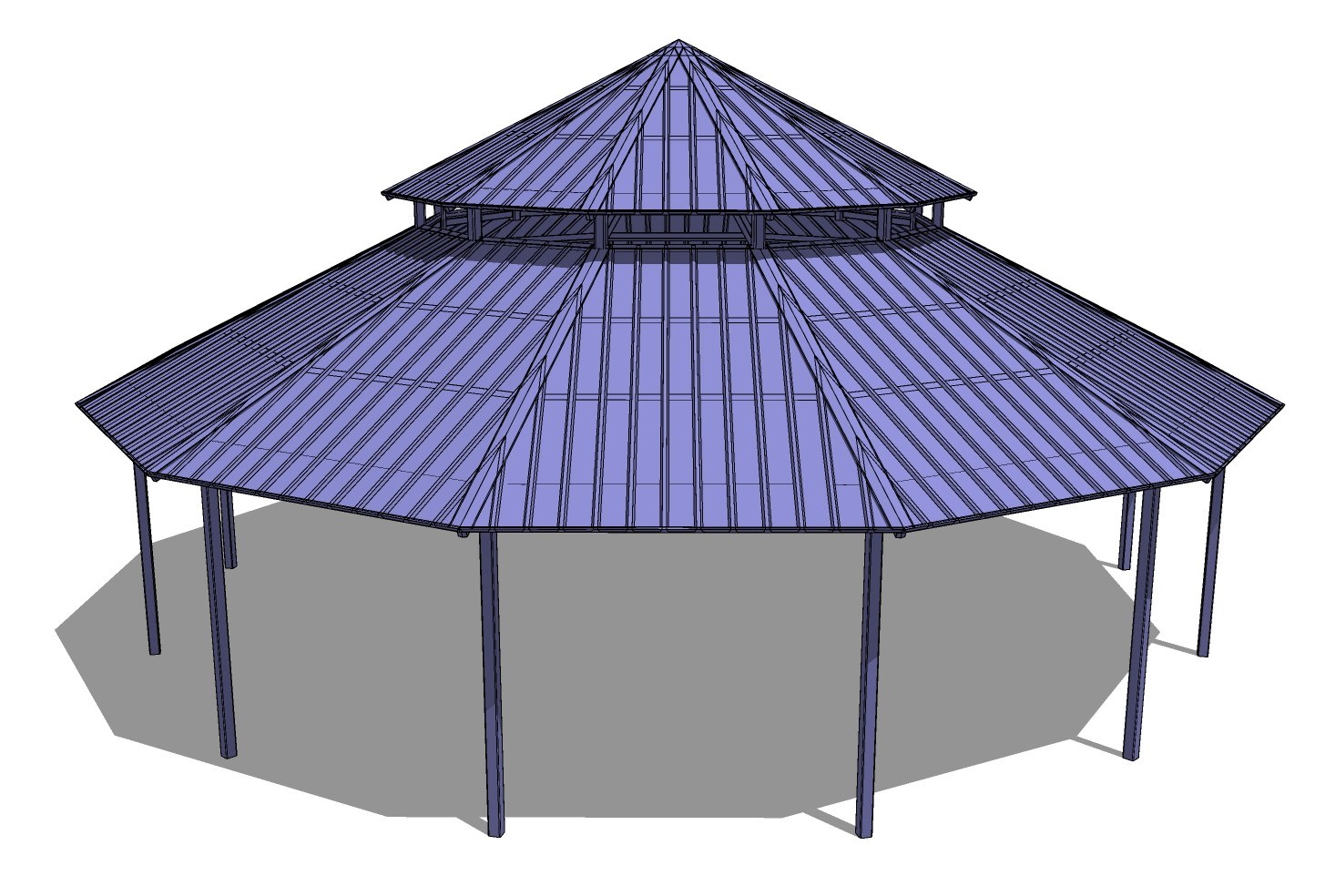
You need to be logged in to view & download files.
New to CADdetails?
Register to enjoy full access to unlimited 3D models, CAD drawings and specifications. It's free!
You need to be logged in to view & download files.
New to CADdetails?
Register to enjoy full access to unlimited 3D models, CAD drawings and specifications. It's free!
Downloads
-
Product Info
-
CAD
-
Specs


