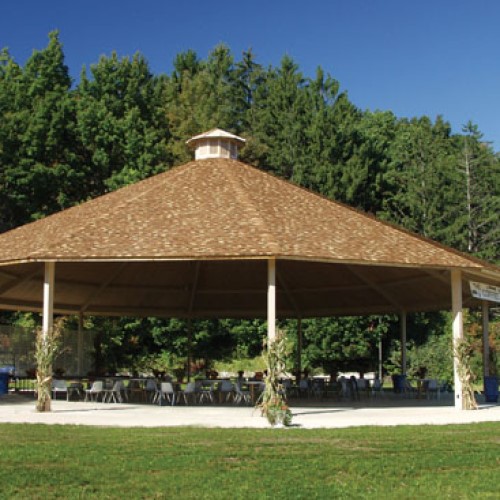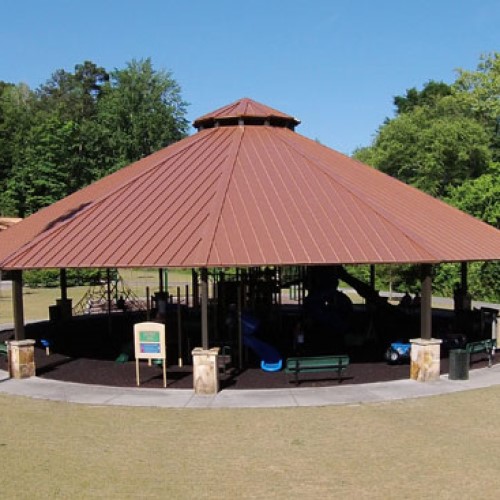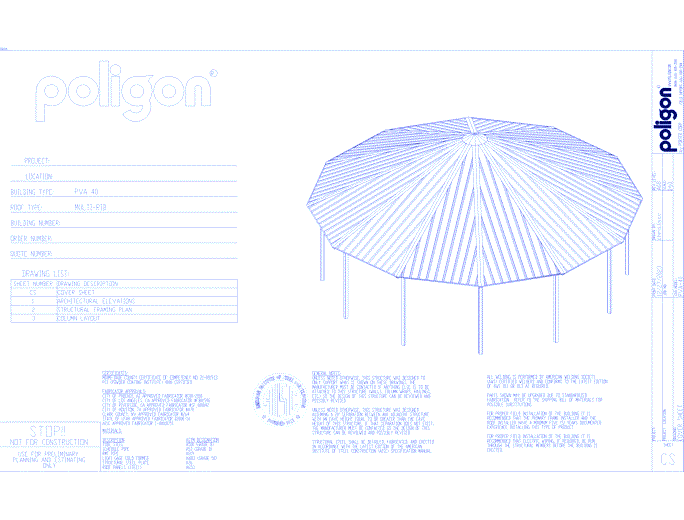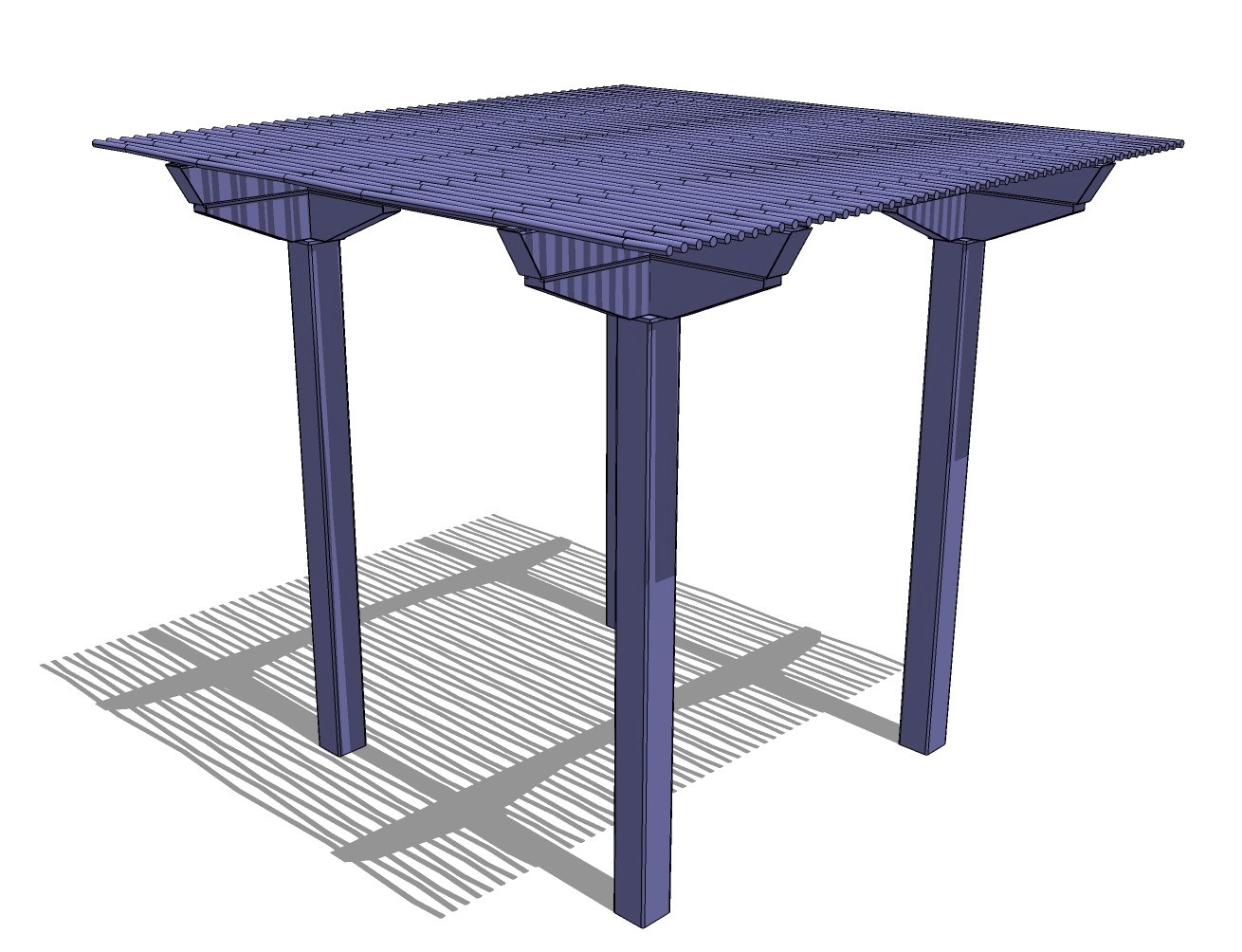Pavilion – Twelve Sided Shelter, Hip Roof
Standard With This Shelter
• Steel columns and frame members coated with superdurable Poli-5000 powder coat finish.
Primary Roof Options:
• Tongue-and-Groove
• Structural Insulated Panels
• Multi-Rib • Mega-Rib
• Standing Seam*
Secondary Roofing Options:
• Multi-Rib
• Standing Seam
• Mega-Rib
• Asphalt or Cedar Shingles
Design Intent:
Large dodecagon shelter that enables large event accomodation and large picnic table seating capacity.
Shelter Modifications:
Shelter can be modified by adding a cupola, railing, integrated seating, ornamentation**, gutters, lightning protection, electrical cut-outs, low reveal clerestory, windscreens, walls, an increase in clearance height, or by selecting a different column design from our offering.
*Standing Seam only requires a custom frame.
**Addition of ornamentation increases building height by 10”.



Listing Back To Top
Design Visualizer
Design Visualizer

You need to be logged in to view & download files.
New to CADdetails?
Register to enjoy full access to unlimited 3D models, CAD drawings and specifications. It's free!

You need to be logged in to view & download files.
New to CADdetails?
Register to enjoy full access to unlimited 3D models, CAD drawings and specifications. It's free!
You need to be logged in to view & download files.
New to CADdetails?
Register to enjoy full access to unlimited 3D models, CAD drawings and specifications. It's free!
Downloads
-
Product Info
-
CAD
-
Specs


