Houston Amphitheater – Four Sided Park Shelter
Primary Roof Options:
• Tongue-and-Groove
• Structural Insulated Panels
• Multi-Rib
• Standing Seam*
* ‘Standing Seam Only’ roof requires a custom frame.
Shelter Modifications:
Shelter can be modified by adding handrails, round columns, custom ornamentation, integrated benches, lightning protection, electrical cut-outs, or by an increase in UPB up to 11’.
Secondary Roofing Options:
• Multi-Rib
• Standing Seam
• Asphalt Shingles
• Cedar Shingles (Hand Split or Milled)
Shelter Customizations:
Shelter can be customized by adding windscreens, walls, tile roof, special columns, an increase in UPB over 11’, or by requesting a ‘Standing Seam Only’ roof. For structures with a standard UPB of 9’-0”, addition of ornamentation increases UPB to 9’-10”.
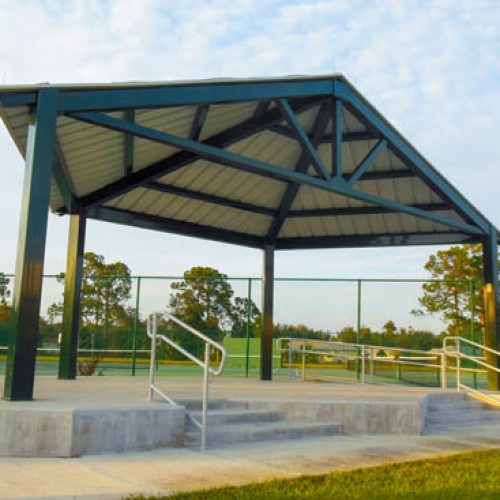

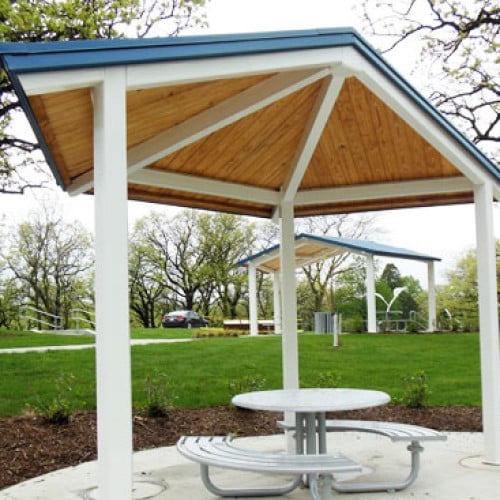
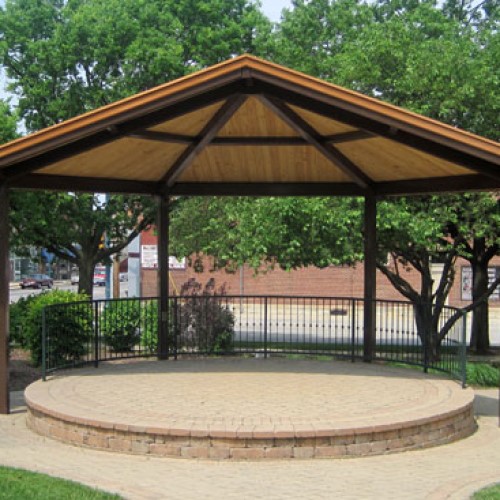
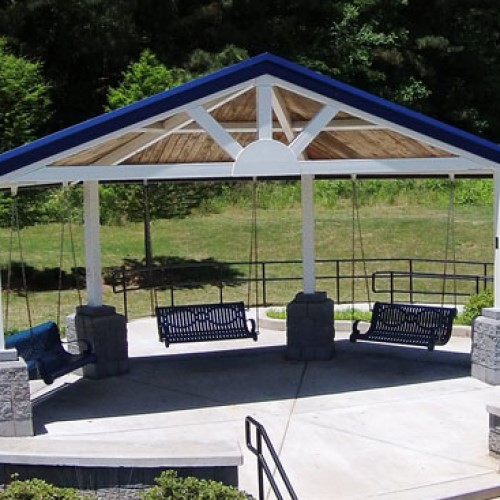
Listing Back To Top
Design Visualizer
Design Visualizer
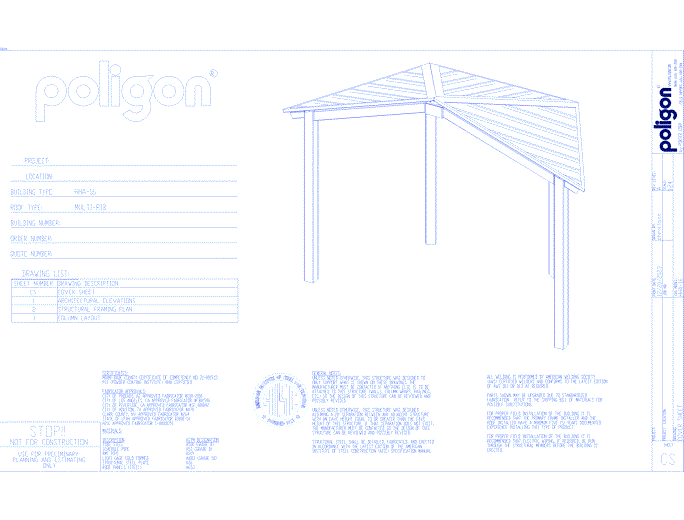
You need to be logged in to view & download files.
New to CADdetails?
Register to enjoy full access to unlimited 3D models, CAD drawings and specifications. It's free!
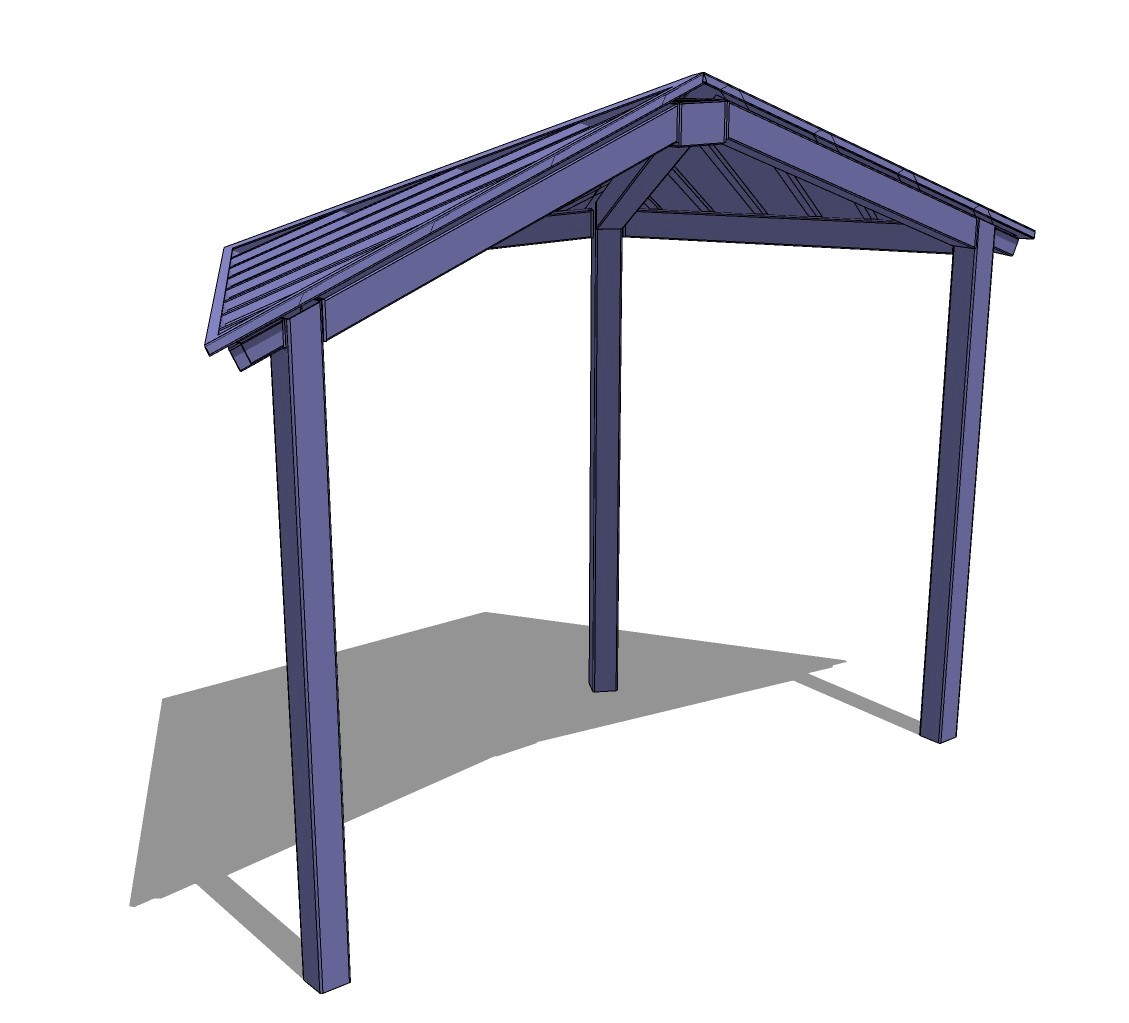
You need to be logged in to view & download files.
New to CADdetails?
Register to enjoy full access to unlimited 3D models, CAD drawings and specifications. It's free!
You need to be logged in to view & download files.
New to CADdetails?
Register to enjoy full access to unlimited 3D models, CAD drawings and specifications. It's free!


