Arched Walkway – Curved Roof Shelter
Options Available:
Primary Options:
• Available in 12’ and 18’ lengths, unlimited bays
• Clearance height
• Integrated benches
• Rake Trim
• Custom columns
• Electrical cut-outs
Anchor System:
• Base plate above or below grade
• Buried column
Roof Type:
• Mega-Rib metal roof
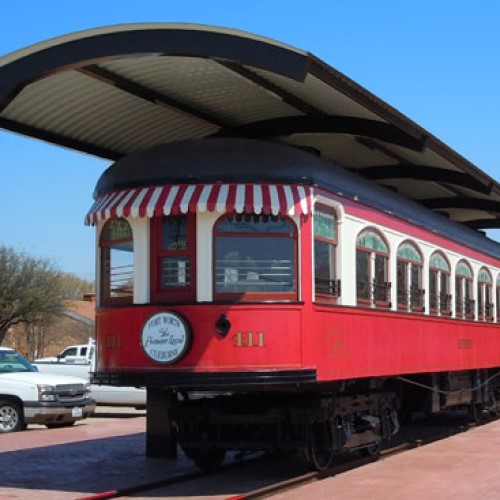

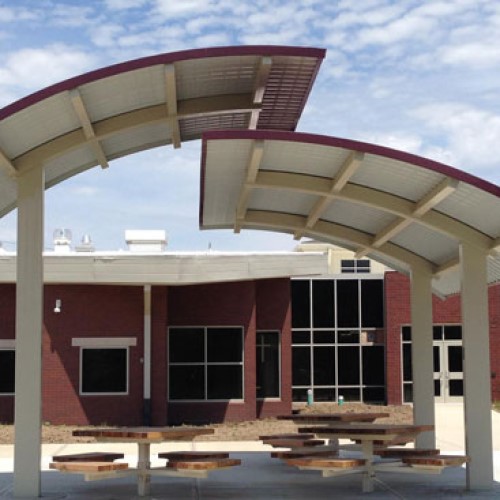
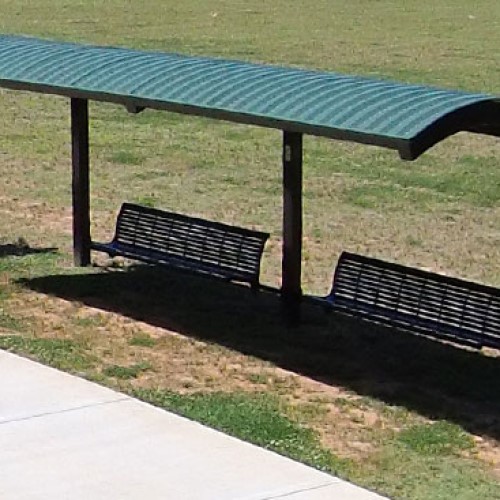
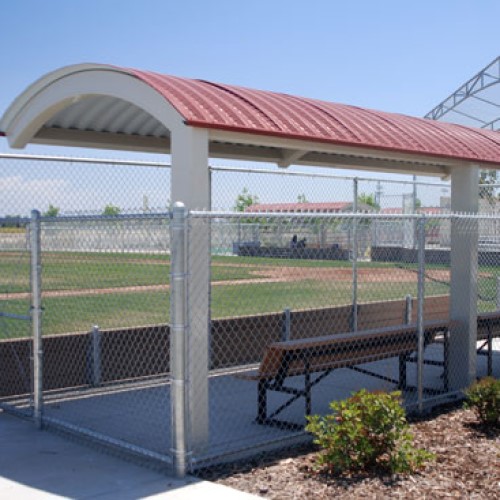
Listing Back To Top
Design Visualizer
Design Visualizer
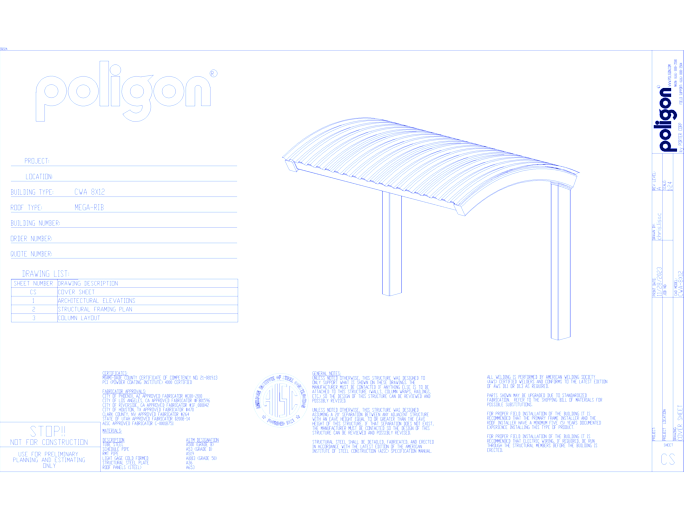
You need to be logged in to view & download files.
New to CADdetails?
Register to enjoy full access to unlimited 3D models, CAD drawings and specifications. It's free!
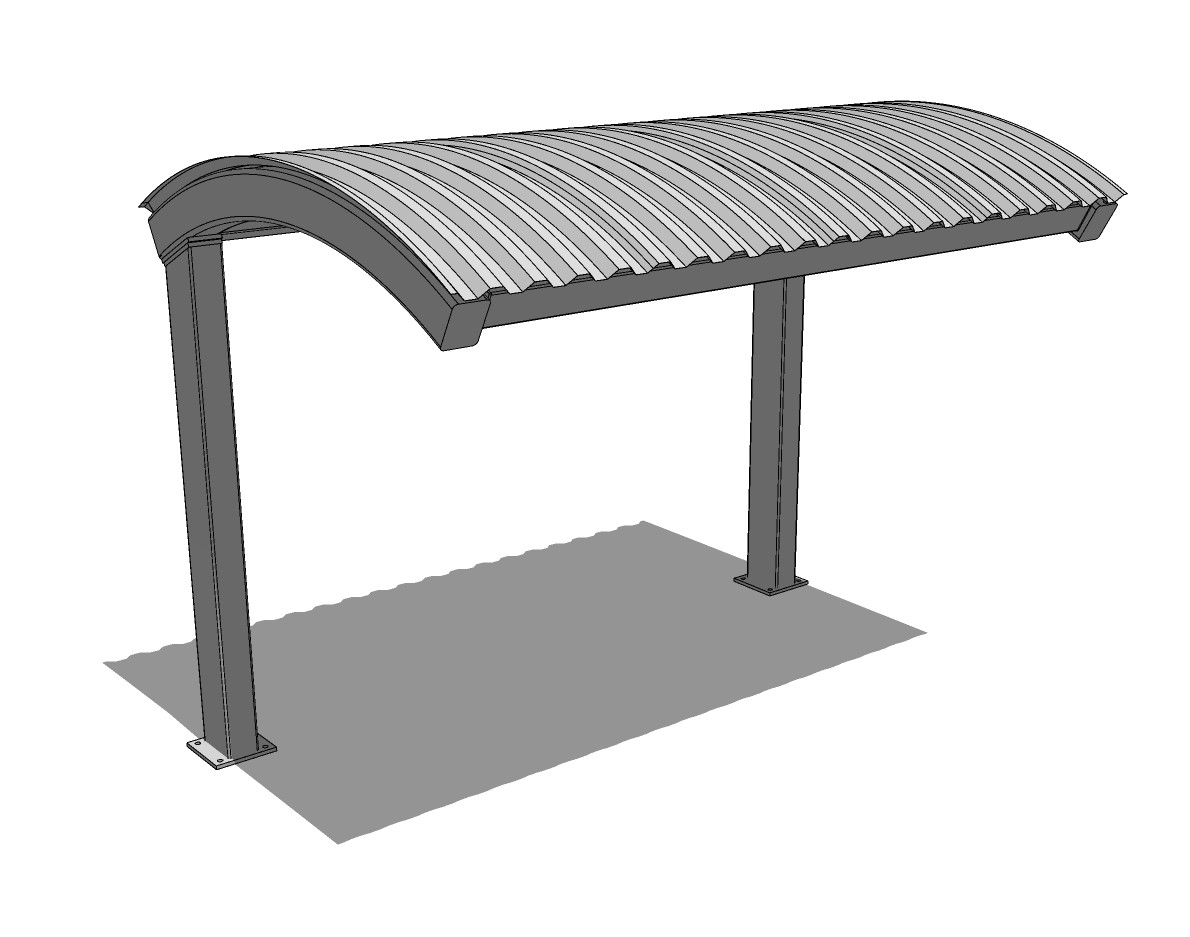
You need to be logged in to view & download files.
New to CADdetails?
Register to enjoy full access to unlimited 3D models, CAD drawings and specifications. It's free!
You need to be logged in to view & download files.
New to CADdetails?
Register to enjoy full access to unlimited 3D models, CAD drawings and specifications. It's free!


