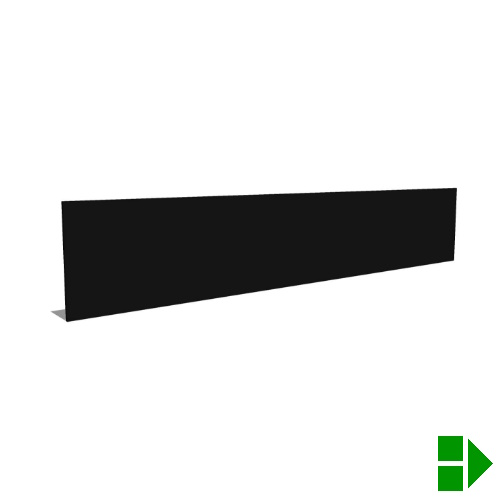Top Kitchen Panel
With panels that are easily removed and replaced, even with a countertop in place, the PPS is designed for the wear and abuse often associated with multi-family common areas. Used as a stand-alone island or seamlessly integrated with our traditional cabinet line, PPS equips designers, architects and developers with seemingly unlimited configuration options

Listing Back To Top
Design Visualizer
Design Visualizer

You need to be logged in to view & download files.
New to CADdetails?
Register to enjoy full access to unlimited 3D models, CAD drawings and specifications. It's free!
You need to be logged in to view & download files.
New to CADdetails?
Register to enjoy full access to unlimited 3D models, CAD drawings and specifications. It's free!


