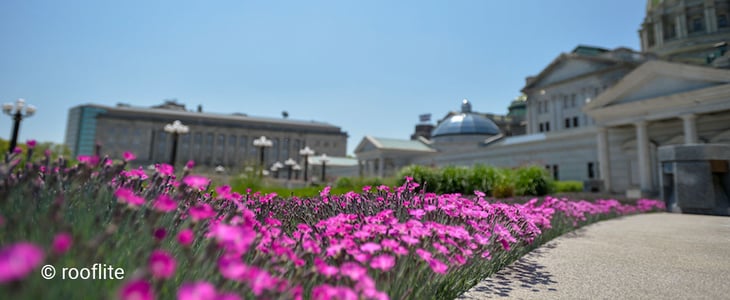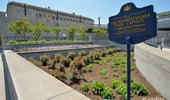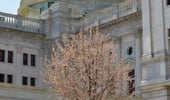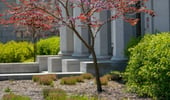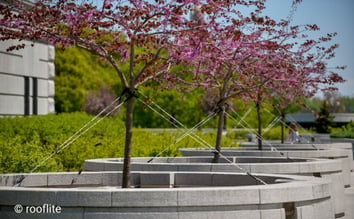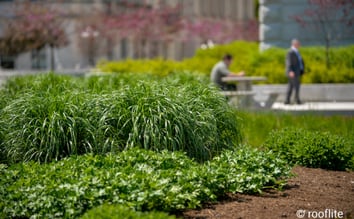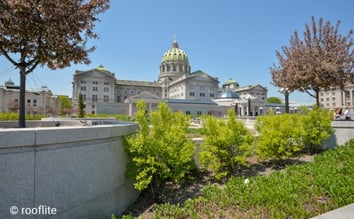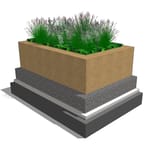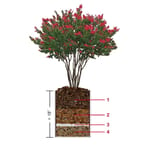Pennsylvania State Capitol East Wing Plaza
Harrisburg, PA, USA
Project Details
- Architect
- Vitetta Group
- Location
- Harrisburg, PA, USA
- Project Year
- 2015
- Size
- 42,000 sq. ft.
The Pennsylvania State Capitol Complex is the sprawling home to Pennsylvania’s state government and features the East Wing, a 1987 addition to the complex, designed in the post-modern style of the Italian Renaissance. In 2016, the East Wing was renovated, just in time for the inauguration ceremony of Tom Wolfe, the state’s 47th governor, to include legislative office space and underground parking in the 950,000 square foot building. The East Wing includes an intensive green roof built into the main plaza, which frames the Pennsylvania War Veterans’ Memorial Fountain, the building, and the Capitol Dome.
The renovation to the building brought modern green roof technology to a project originally installed more than three decades ago. The original soil suffered large volume loss over time, and the architect wanted to specify a growth media that would resist compaction and volume loss and allow the diverse plant palette to thrive. To meet these needs and to take advantage of the relatively high weight loads for the project, rooflite designed a specific soil blend: rooflite intensive 800. Logistics were a special challenge for this project because Congress was in session throughout the installation, but the project is thriving and bringing nature to the East Wing plaza for visitors, legislators, and the public alike. The East Wing green roof is open to the general public daily.



