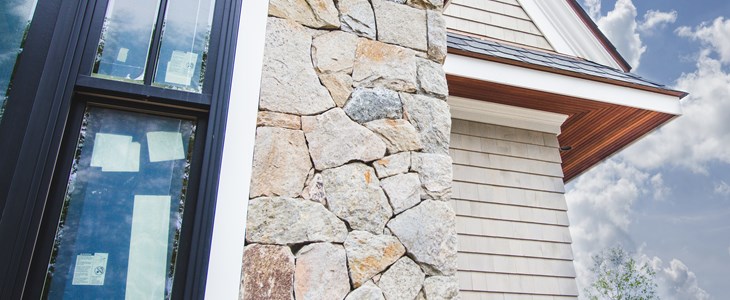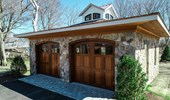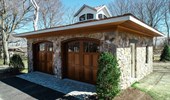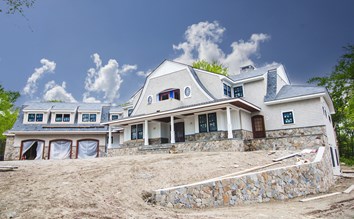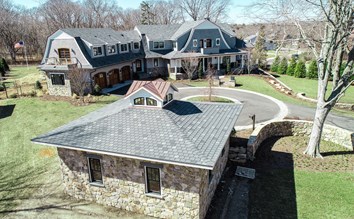Narragansett Project
Narragansett, Rhode Island, USA
Project Details
- Architect
- Sweenor Builders
- Location
- Narragansett, Rhode Island, USA
The timeless design of this classic New England gambrel-roof home reflects our clients’ desire to build their “forever house,” where family and friends will gather for many years to come. Sweenor Builders provided Design/Build and Interior Design services on the project, delivering customized solutions throughout to bring the family’s vision to life. Located in Narragansett’s desirable Ocean Road neighborhood, the 5,800-square-foot home blends iconic shingle-style architecture with modern living.
Standout features include:
- Exterior architectural details such as copper gutters, natural stone veneer siding, and mahogany railings are fitting to the home’s luxurious coastal neighborhood.
- An open floorplan creates flow and easy, inviting spaces for gathering and entertaining.
- The living room features a soaring trussed ceiling with exposed beams, walls of windows that let in light, a custom iron and mahogany railing framing the second-floor hallway above.
- An expansive kitchen features a custom island and cabinetry, casual seating areas, and a matching butler’s pantry
- Like any good beach house, the home is ready for an influx of guests with a ground floor master suite, 3 bedroom ensuites, and one guest bedroom.
- Basement family room delivers the ultimate pub-style entertainment space complete with a custom bar, leather banquet seating, expansive TV viewing and gaming areas.
- Other luxury amenities include a home gym, and an expansive bonus room and office space above a three-car garage.
- Many of the home’s unique details were created in Sweenor’s custom millwork shop, including the kitchen island and cabinetry, floating stair case, family room bar and pub-style tables.
All images were taken by Talia Sweenor



