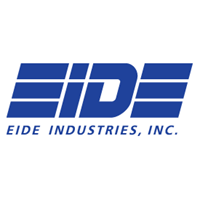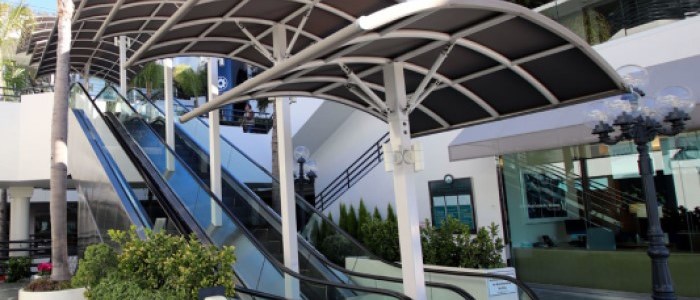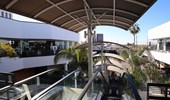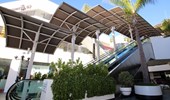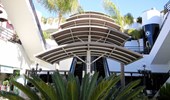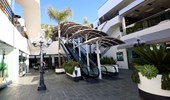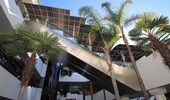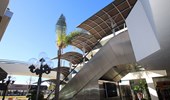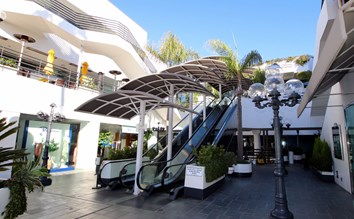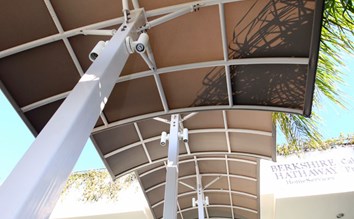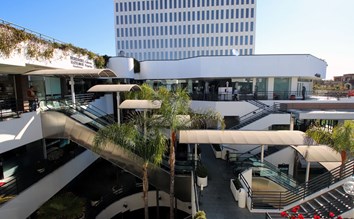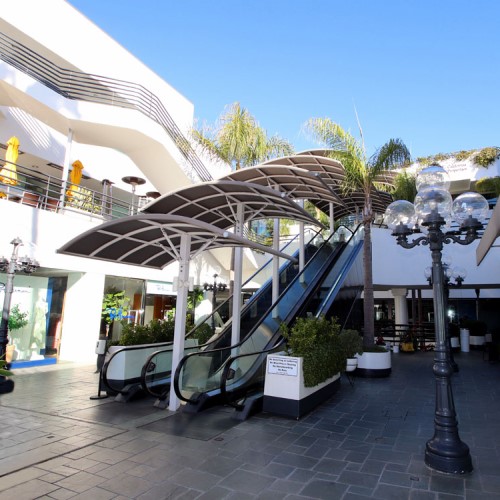Brentwood Gardens Center
Los Angeles, California, USA
Project Details
- Location
- Los Angeles, California, USA
Eide Industries' Design and Project Management teams successfully finished the manufacturing and installation of nine curved escalator canopies along with support trusses, spanning three floors at the Brentwood Gardens Center. Four Corners Investment approached Eide Industries to cover two new outdoor escalators with weather and flame-resistant canopies designed to withstand 70 MPH wind-loads, Exposure C. Working with Castech Consulting Engineers and Schindler Elevators, Eide Industries assisted with the design refinement for the canopy truss systems that would be straddled by the mechanical workings of two 40-ft. escalators. The canopy framework spans 42’ High x 11’ Wide x 83’ Long and is protected by flame-retardant fabric. The canopy trusses were lifted over an existing walkway bridge into place by a 130-ton hydraulic crane.
Escalator trusses and canopy frames spanning three floors were straddled by two escalator mechanical workings.
Worked with Schindler Elevator to refine truss designs to match angles and frame construction to pass seismic and fabricator inspections.
L.A. City Building Codes required engineering 70 MPH Wind Loads, Exposure C. California Fire Marshall Approved Flame Retardant Fabric Escalator canopy spans 42' High x 11' Wide x 83' Long from 1st to 3rd Floor Required Traffic Controlled Street Use Permit for 130-Ton Hydraulic Long Boom Crane.


