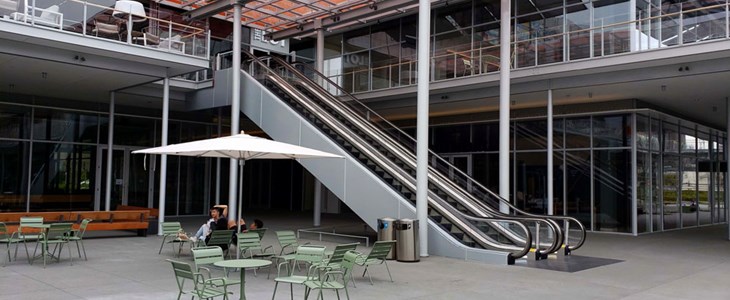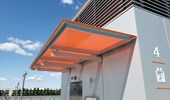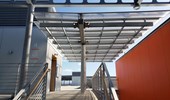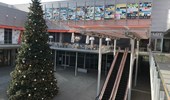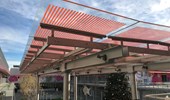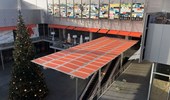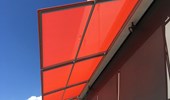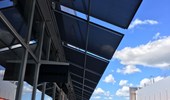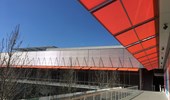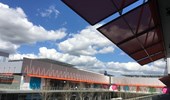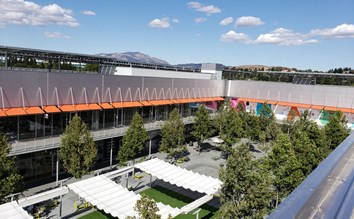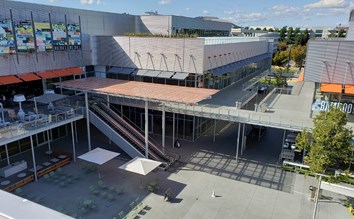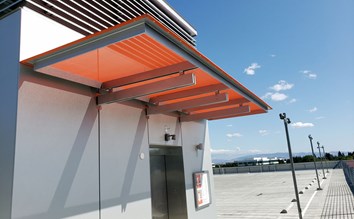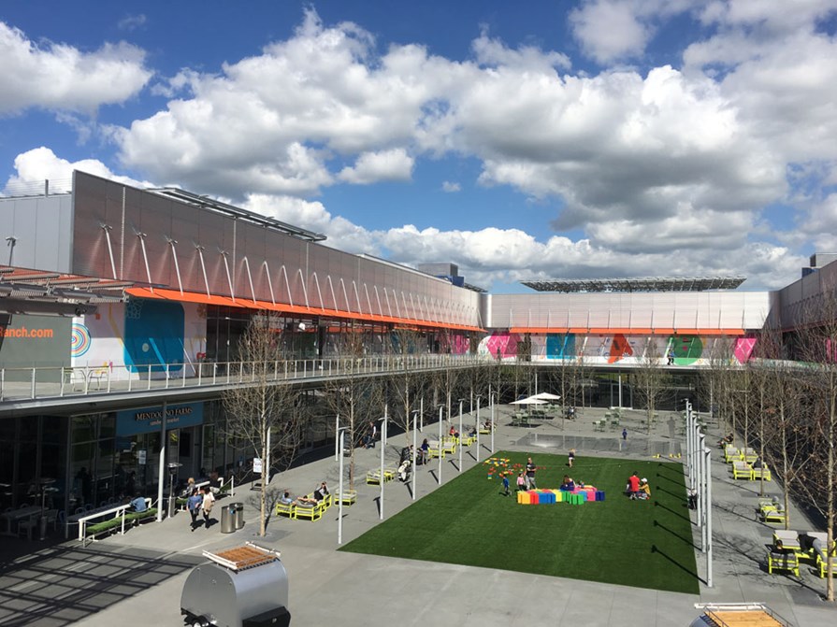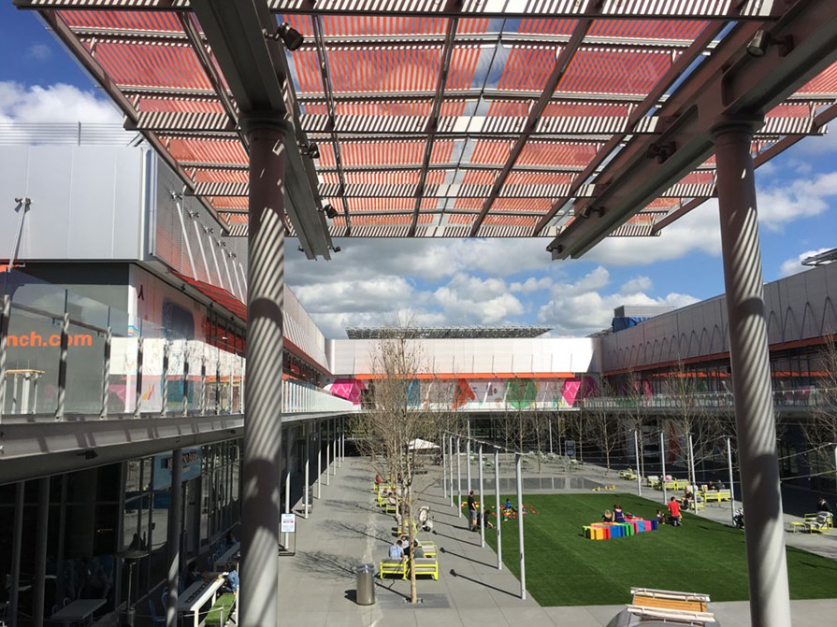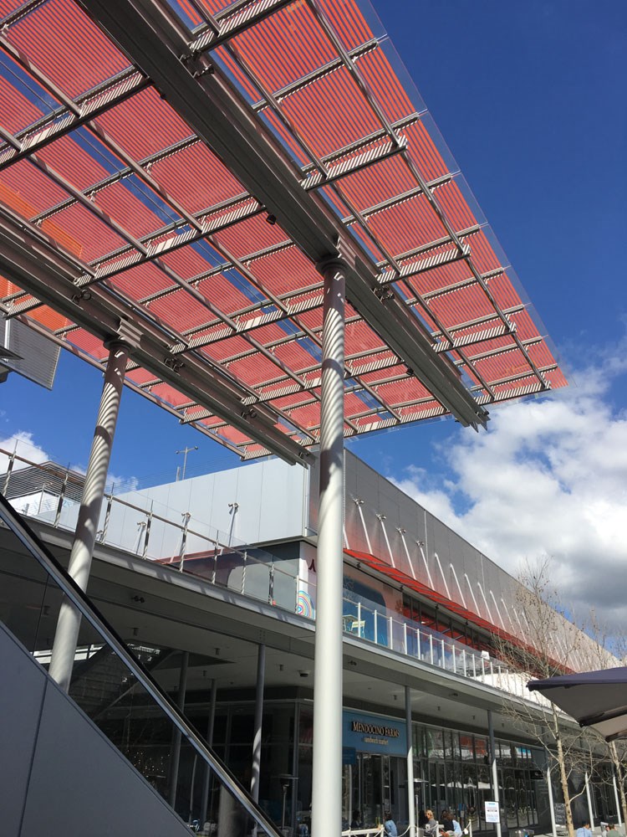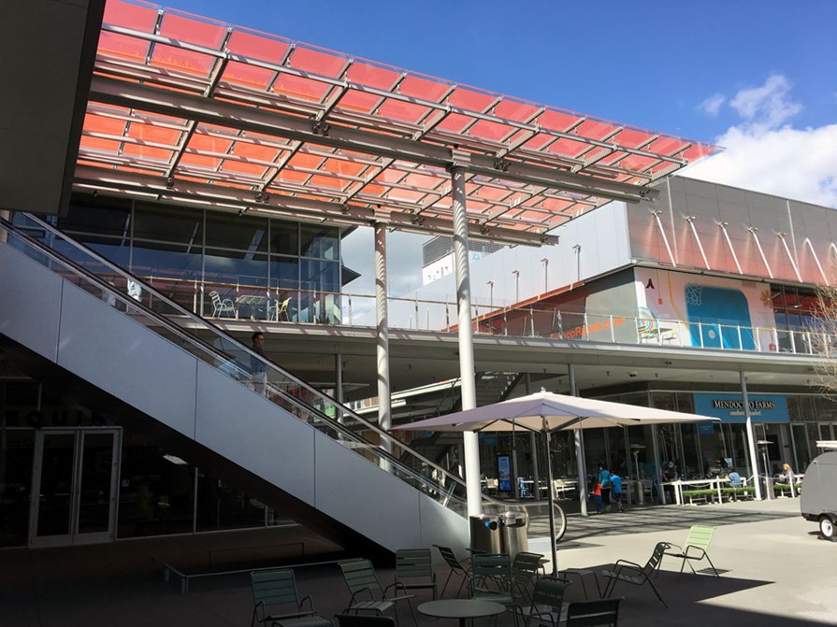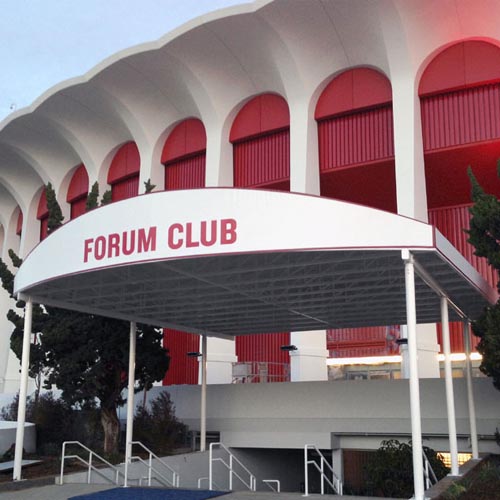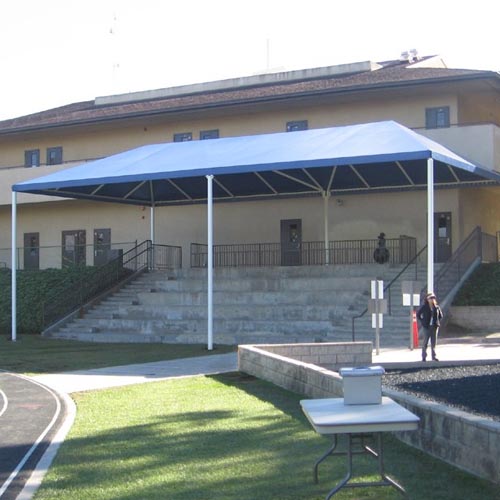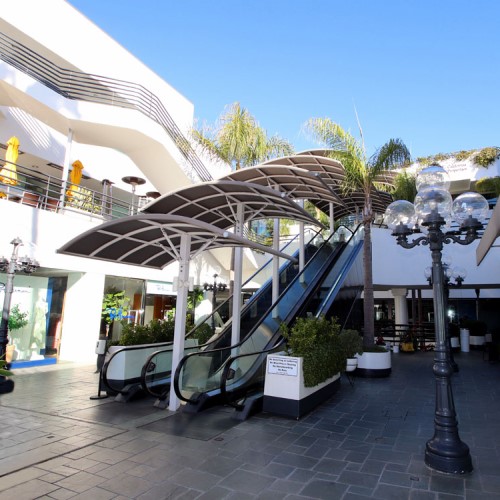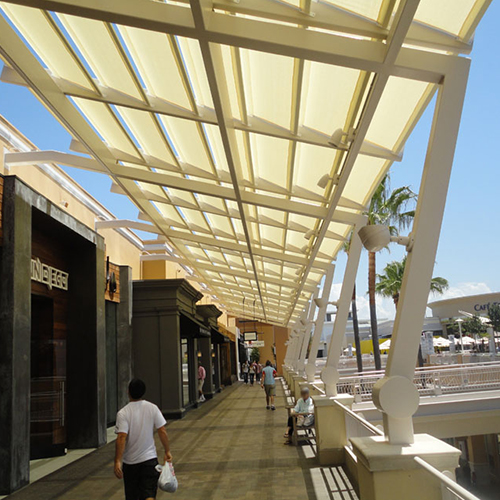City Center Bishop Ranch
San Ramon, California, USA
Project Details
- Location
- San Ramon, California, USA
The City Center Bishop Ranch project was a re-invention of a shopping center to create a new lifestyle destination where surrounding communities, cultures and commerce will converge. The Sunset Development Company (owners) brought onboard acclaimed architect Renzo Piano Building Workshop and BAR Architects to design a vibrant market and escape place in the heart of San Ramon, California. The new facility features 300,000 square feet of retail, dining and entertainment experiences, a luxury cinema, and a luxury whole-body personal fitness, training, and yoga center.
The Tension Structure division of Eide Industries, Inc. was awarded the project which was comprised of an escalator canopy and over one-hundred eighty-six (186) retail storefront awnings and stairway canopies. A tensioned fabric structure was the original vision for the escalator canopy; however, the design was changed to an engineered glass canopy system during the early months of construction. This change created several challenges which were faced and resolved by Eide from assisting with the re-design and re-engineering of the escalator cover from a fabric structure to an industrial glass canopy system, to transporting and erecting the glass panels in tight quarters in the middle of the construction zone, to installing over 186 awnings and canopies throughout the facility. Eide Industries' experienced and dedicated team were able to execute all this and much more to meet the grand opening of the new City Center Bishop Ranch in San Ramon, California.
Approximate total combined coverage area is 9,748 square feet.
All awnings and canopies were engineered for 110 MPH Wind-Load Exposure C.
One (1) Glass ESCALATOR CANOPY is 24'-0" wide x 54'-0" projection by 32'-0" high with a coverage area of 1,296 square feet.
One-hundred eighty-six (186) FABRIC AWNINGS range is sizes from 5'-0" projection by 6'-8' wide with a coverage area of 6,930 square feet.
One (1) Plexi-Glass STAIRWAY CANOPY is 46'-0" wide by 16'-5" projection by 10'-6" high with a coverage area of 759 square feet.
One (1) Plexi-Glass STAIRWAY CANOPY is 32'-3-1/2" wide by 16'-5" projection by 10'-6" high with a coverage area of 532 square feet.
Two (2) Plexi-Glass ELEVATOR CANOPIES are 16' 6-1/2" wide by 6'-11" projection with a combined coverage area of 231 square feet.



